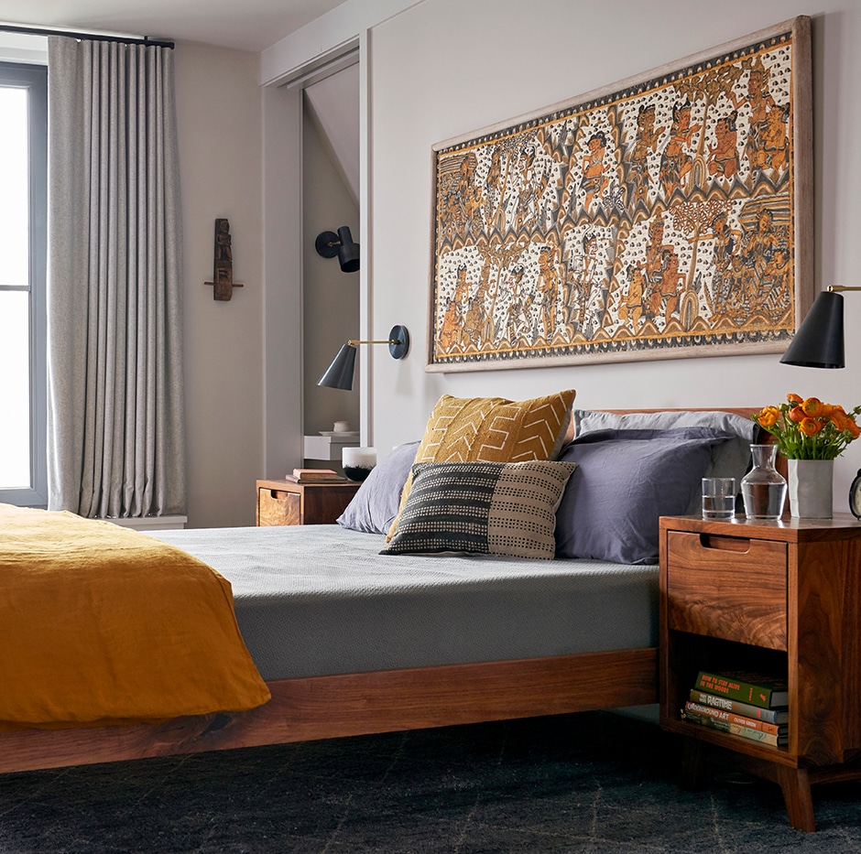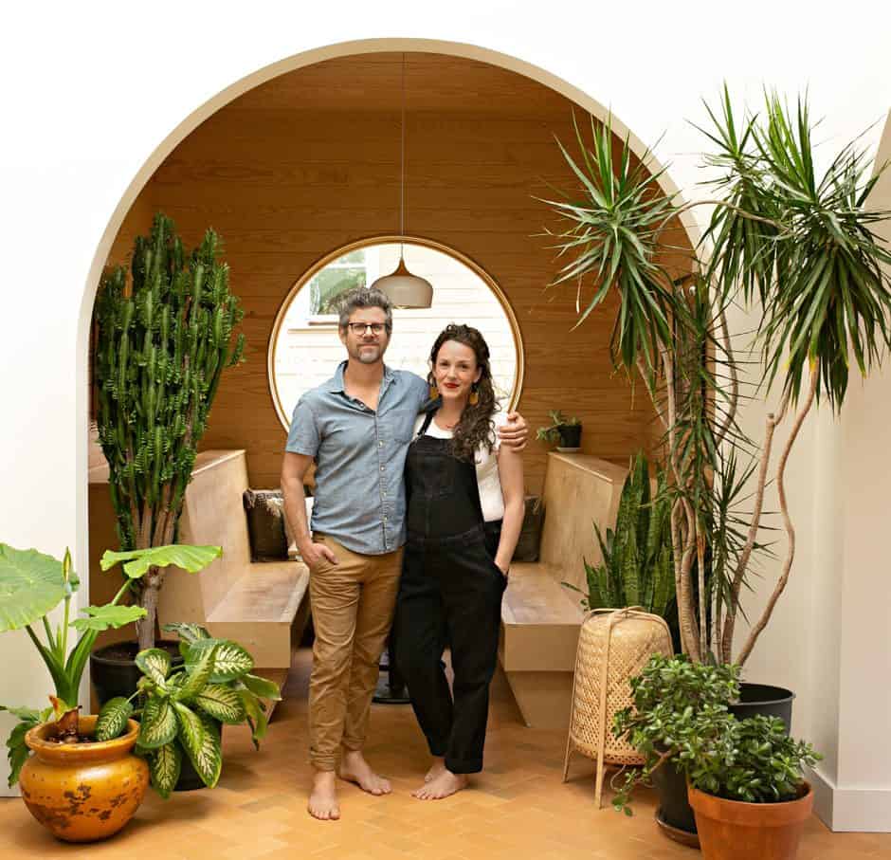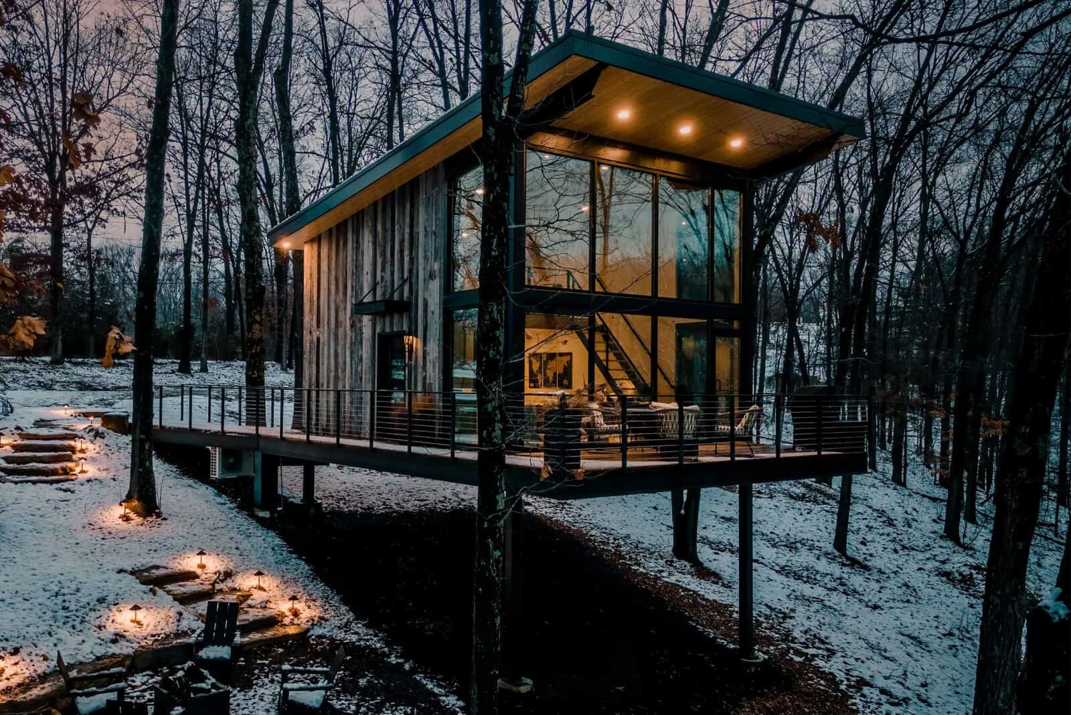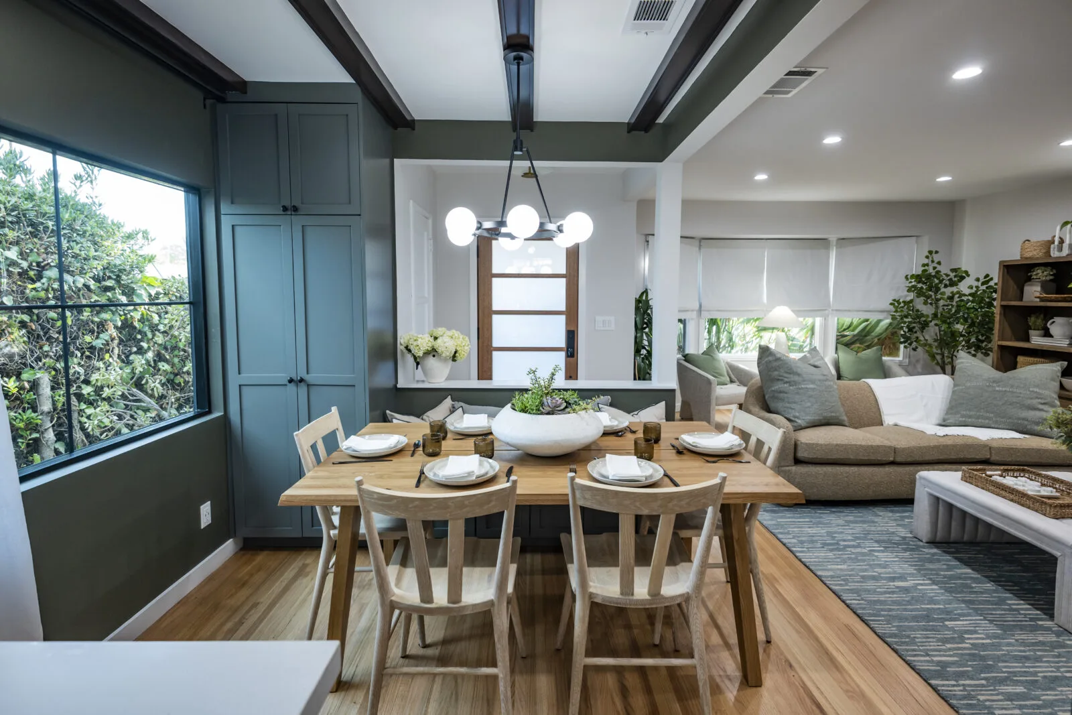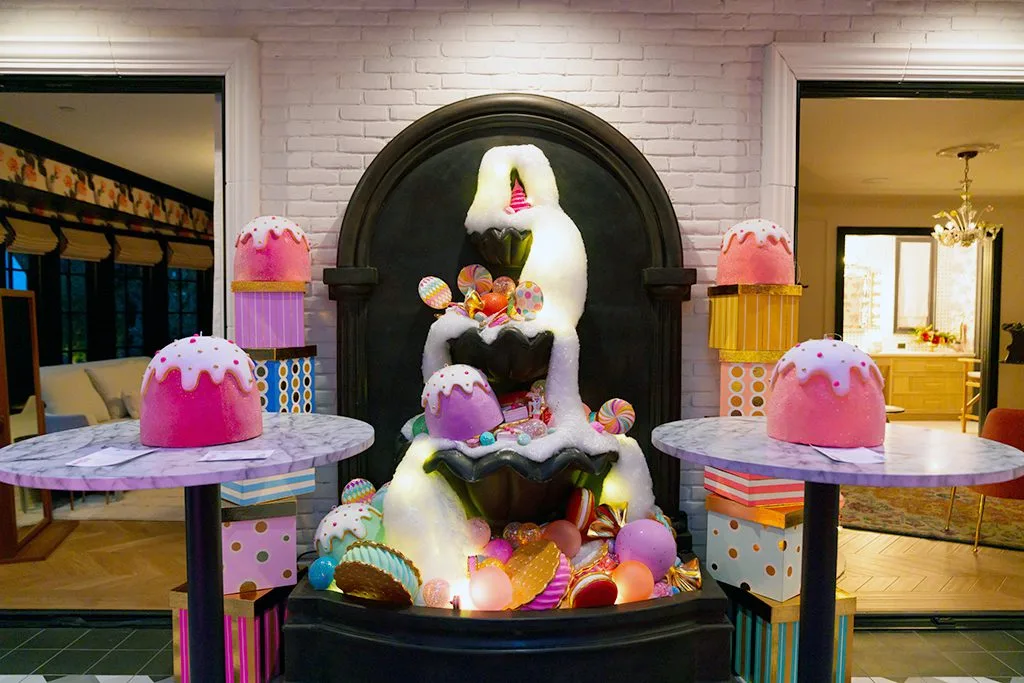Check It Off the List
These New Jersey homeowners turned a “vinyl-clad giant” into the most handsome home on the block.
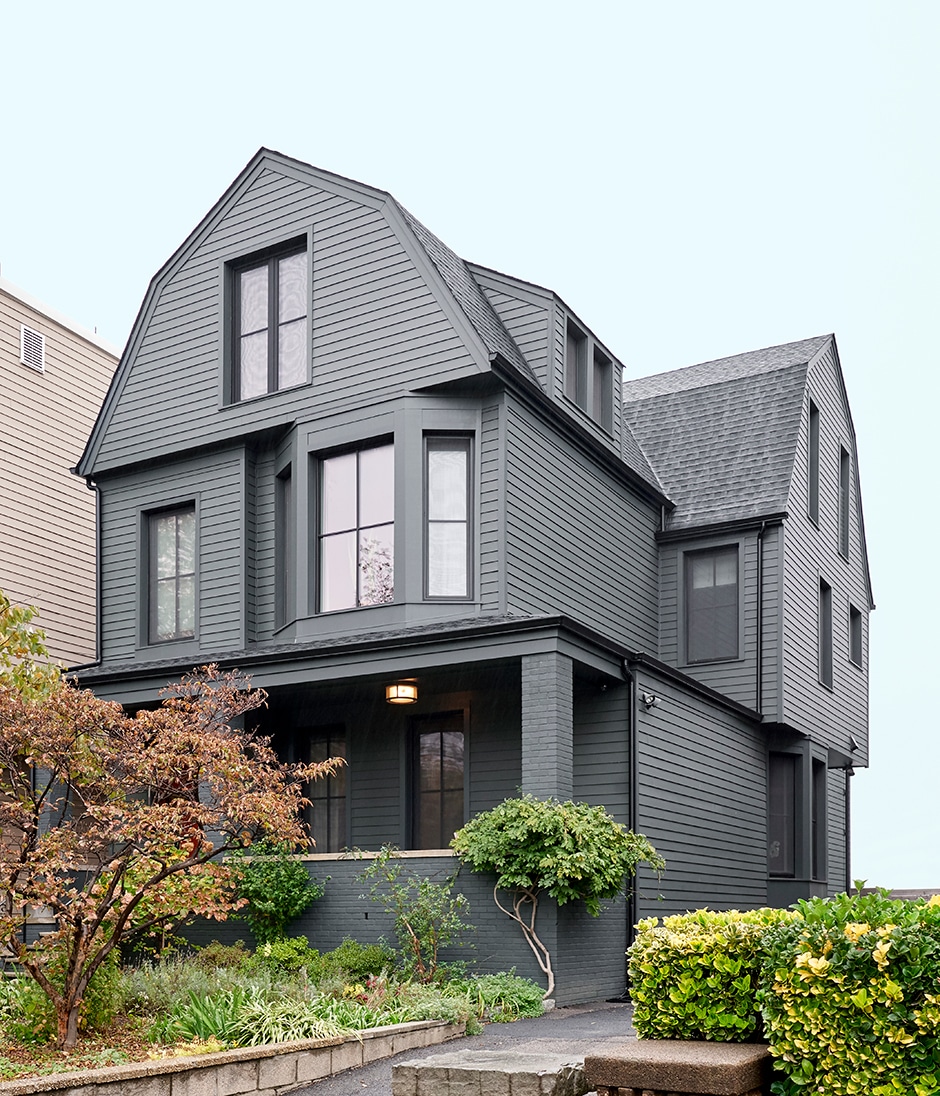
Pete Lerner and Danielle Dalton had searched for two years for a family home in Jersey City, New Jersey, and they felt like they had seen almost everything. Which may be why, when Pete noticed the hundred-year-old Victorian in an up-and-coming area that had been chopped into two apartments, they toured it ASAP. “We could tell immediately there was so much potential,” remembers Danielle.
It checked every box on their must-have list, plus the want-to-have list, and then some. Stand-alone house? (“A big ask living in a city,” Danielle notes.) Check—it’s nearly 3,000 square feet! A yard? Check—front and back. Parking? Check—an actual driveway, in fact. Not in a flood zone? Check. (Their old house had taken on water during Superstorm Sandy.) This house sits on the Palisades cliffs, a perch across the Hudson River from New York City high enough to gaze over the entirety of Manhattan. “Right there, we knew in an instant that this was it,” Danielle says.
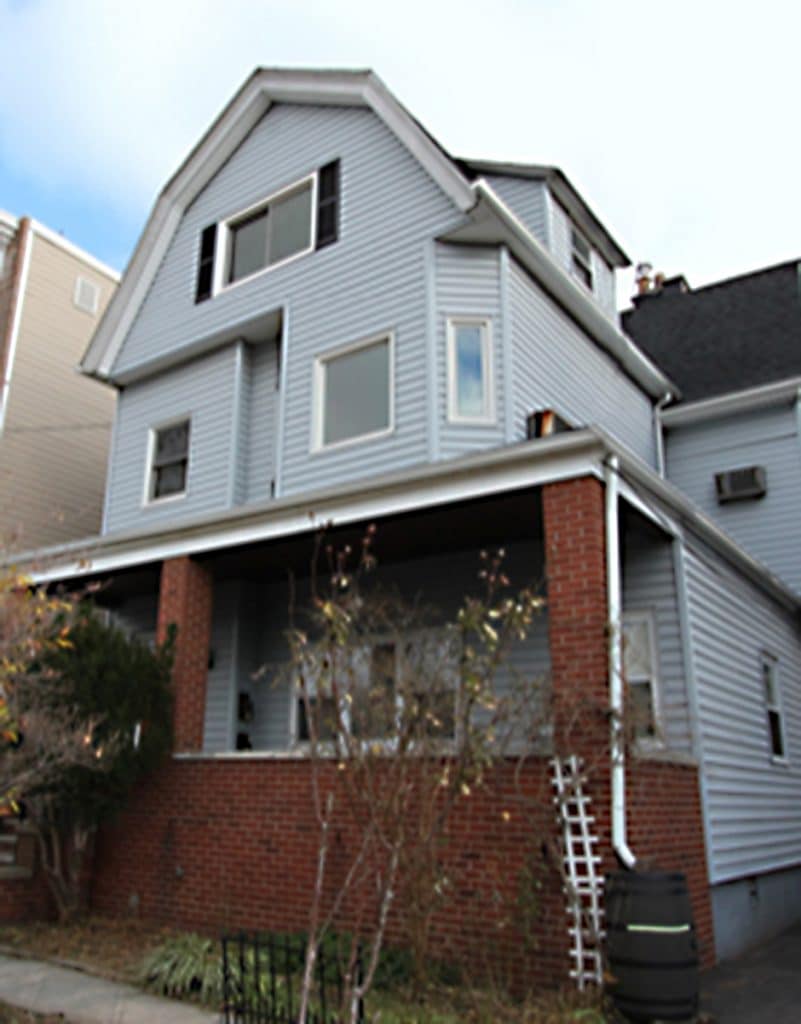
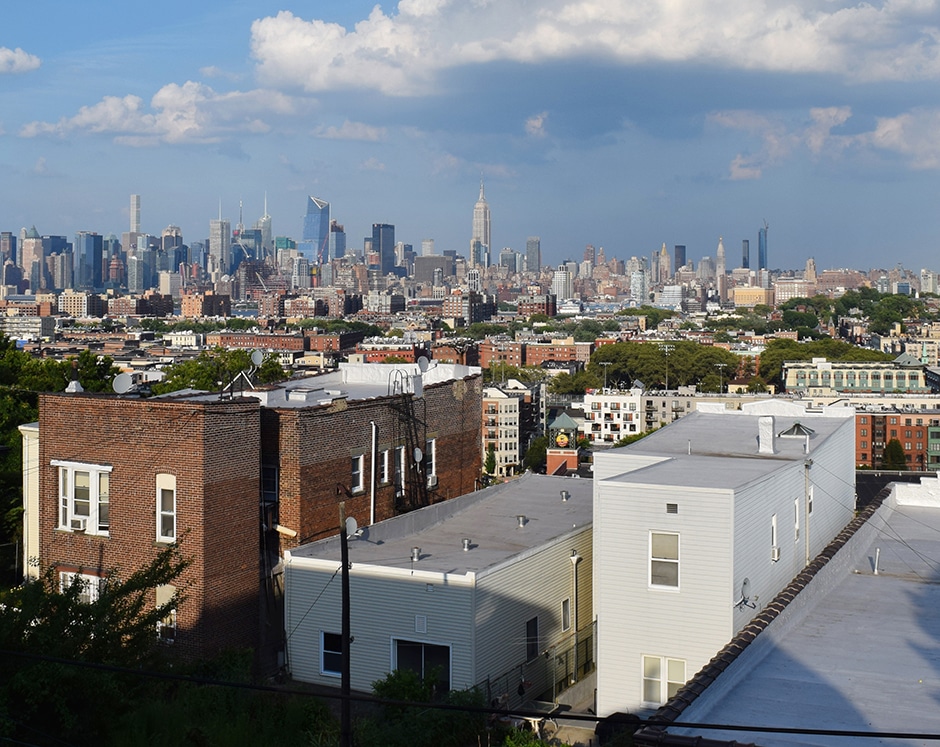
Transforming the place from a tired, dated duplex into something that would be fit for a single family—and the flocks of friends who are always visiting—meant a two-year, down-to-the-studs renovation. Such a prospect might scare away most people, “but I was totally fine with it,” Pete remembers. “We had renovated a few rooms here and there in other houses, so we had an idea of what we were getting into, and I’d always wanted to gut-renovate something and make it truly ours.”
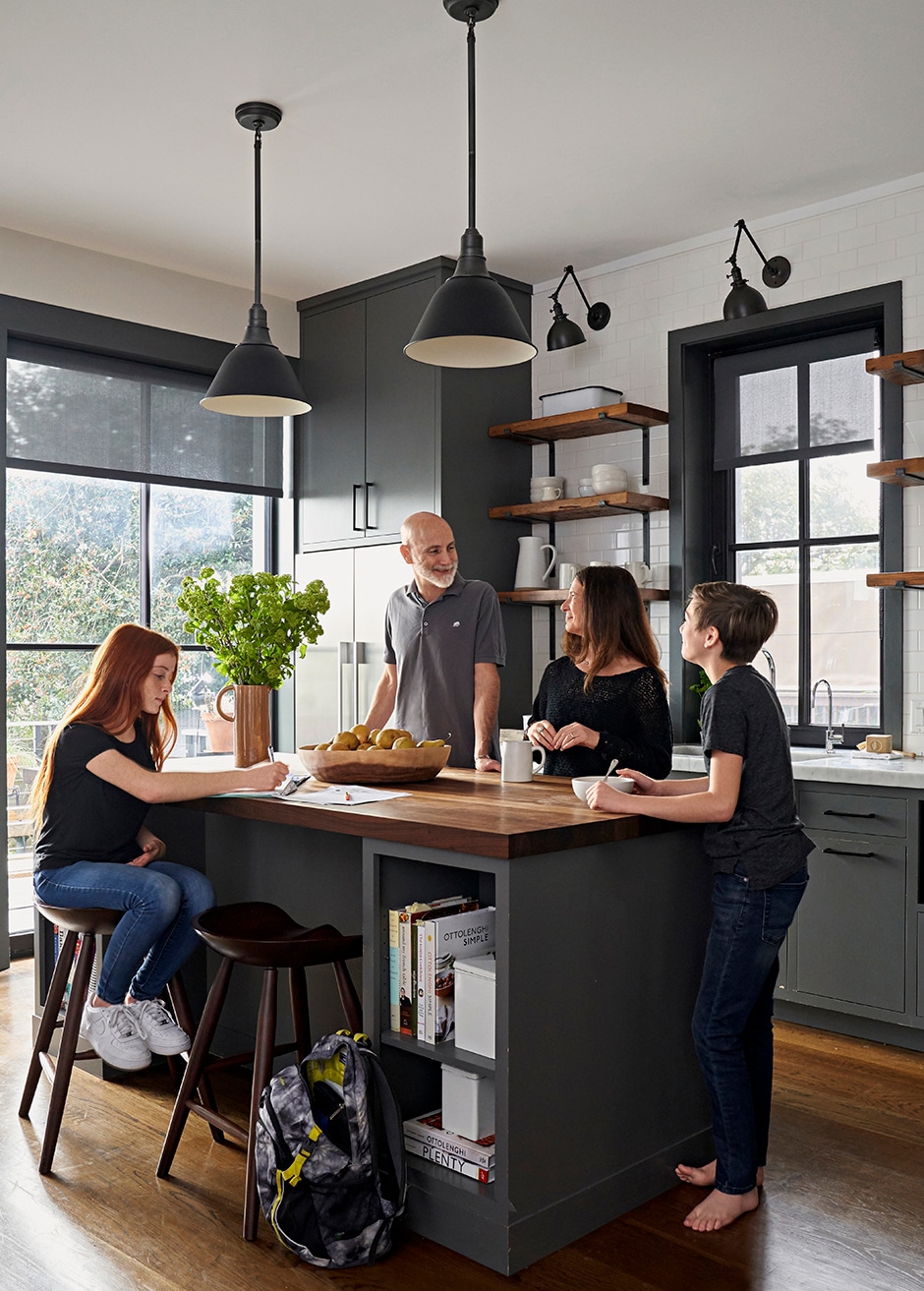
“I knew it would be a big pain at the time,” Danielle adds, “but I also knew that we had a decent budget for it, and it was just a matter of waiting out however long the renovation took. If you have the time, you’ll wind up moving into the house you want. It felt like a worthy time investment.”
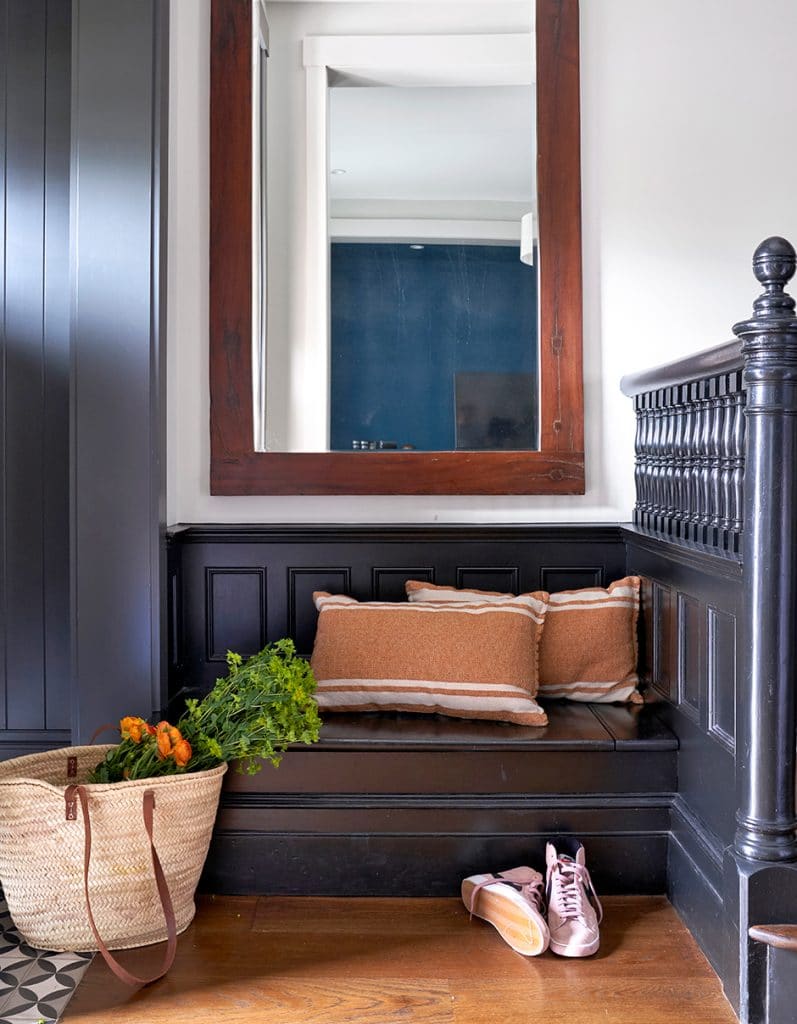
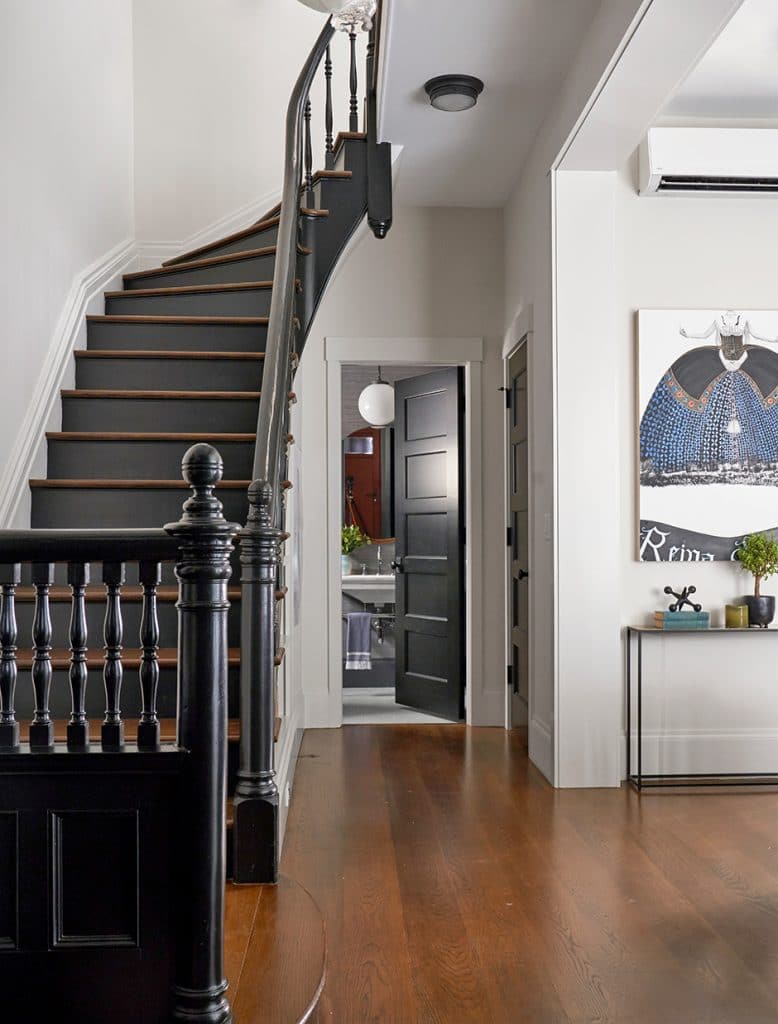
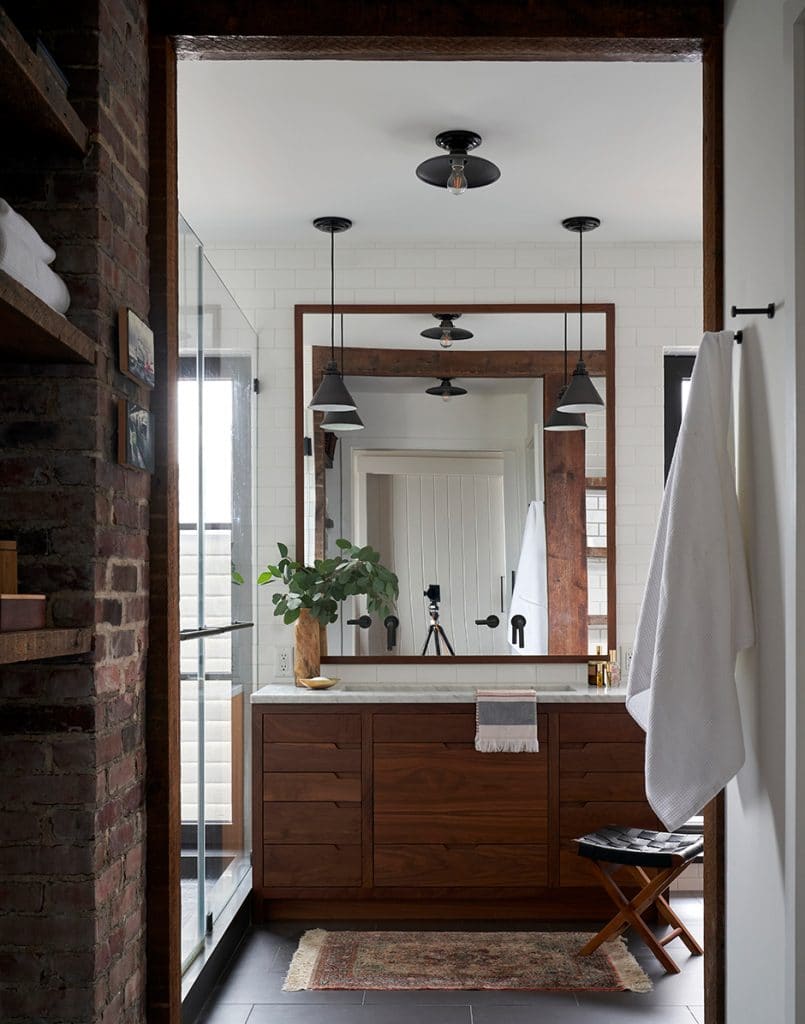
Enter Jennifer and Brian Marsh, the architect team who revitalized the homely Victorian into the looker it is today. The Marshes reworked the home’s three floors so that public spaces—the kitchen, breakfast nook, and living and dining rooms—are on the first level, three bedrooms and two bathrooms (for Pete and Danielle’s school-age daughters and for Pete’s dad, who visits regularly) occupy the second floor, and the master suite takes up the third floor’s former attic. Windows were enlarged and reconfigured to draw in sheets of sunlight and a Manhattan view. Danielle got her gorgeous, gleaming kitchen to cook to her heart’s content, and a top-floor balcony and backyard deck were added to savor the outdoors.
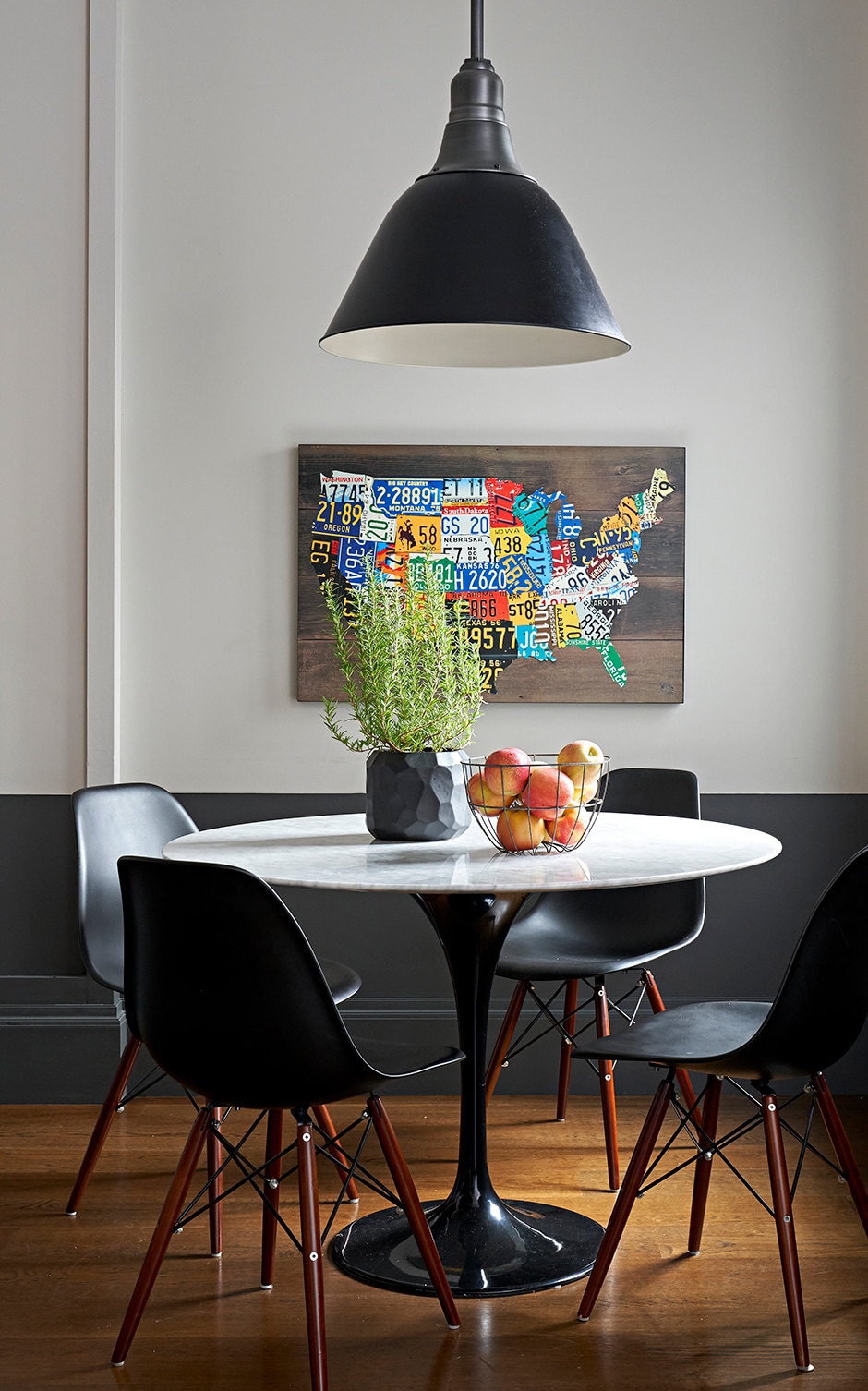
“We had renovated a few rooms here and there in other houses, so we had an idea of what we were getting into, and I’d always wanted to gut-renovate something and make it truly ours.”
Pete Lerner
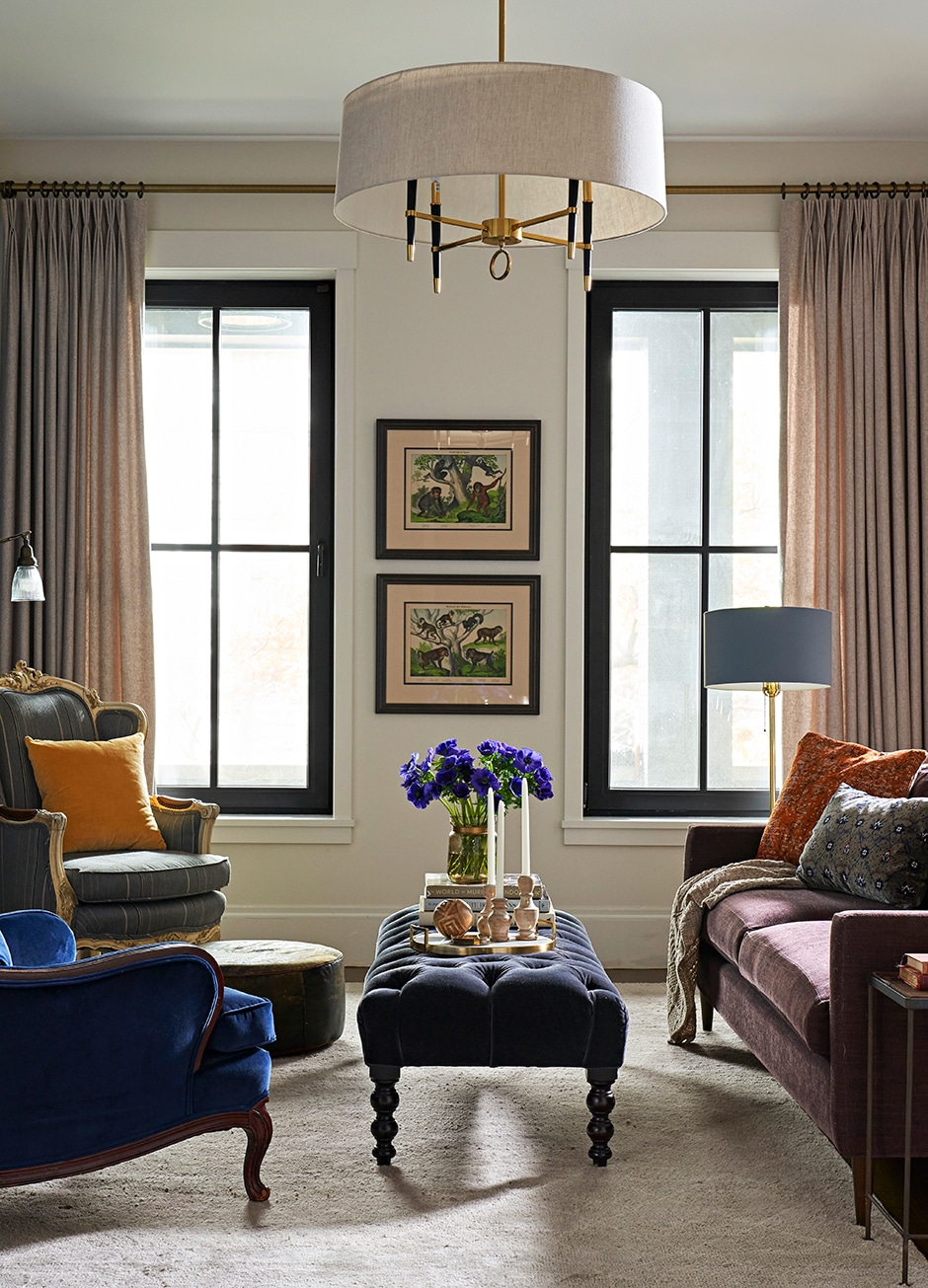
To furnish and decorate the place, the Marshes teamed up with interior designer Julia Blanchard, who dressed windows and arranged furniture. Pete and Danielle wanted to include heirlooms from their families, castoffs from the house itself that were unearthed in the basement, and treasures they had scooped up on their travels.
What is a Passive House?
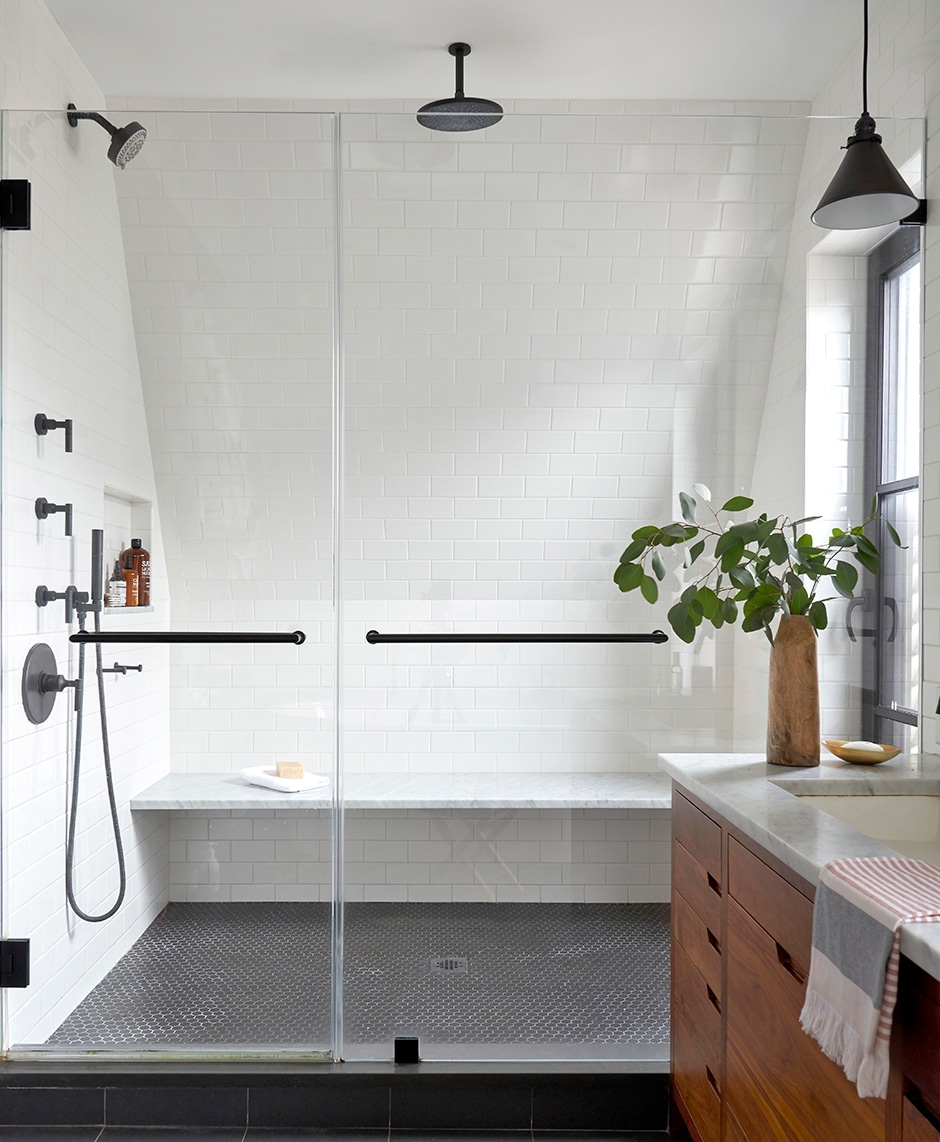
“We’re all for anything that reduces a home’s energy consumption—it’s better for the owner’s wallet and the planet.”
Jonathan
“We inherited a lot of the furniture with the house,” Danielle adds. “We’re not into wasting things, and we want to be as environmentally thoughtful as possible. And we really do like things from all time periods. It could be an antique or mid-century modern or something from our parents’ or grandparents’ homes. It was also important to us that what we did was timeless, not the coolest, trendiest thing.”
Introducing older furniture into the just-redone interiors required a few strategic additions “to bridge the existing pieces and the new, more modern but still timeless ones,” Blanchard says. “The key to really pulling together the old and new pieces was the artwork, placing it in the right rooms to tie in the color palettes.”
The result is dramatic decor with a sweet story—“cozy, a bit moody, but not unapproachable,” as Blanchard puts it. “It really is an amazing example of style and function.” Two more must-haves, checked off the list!
