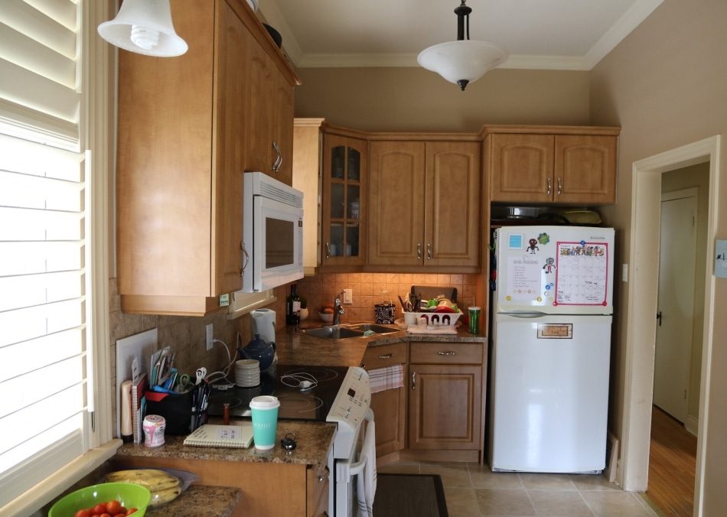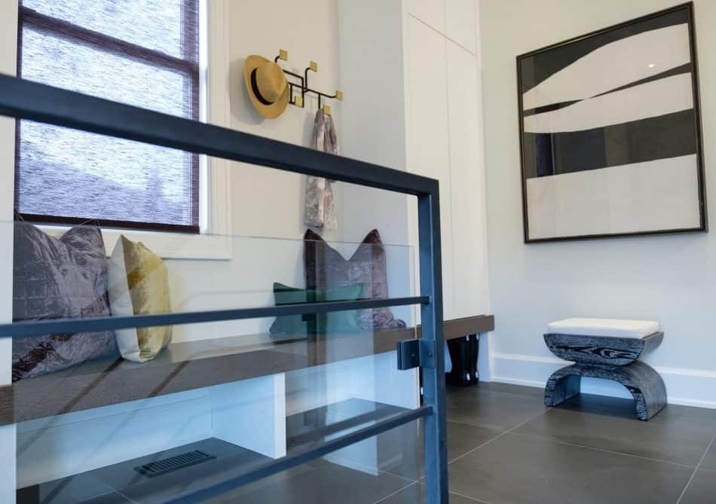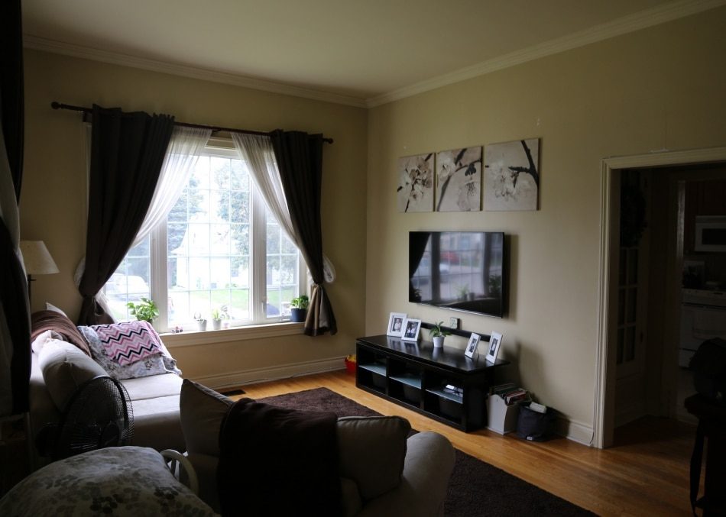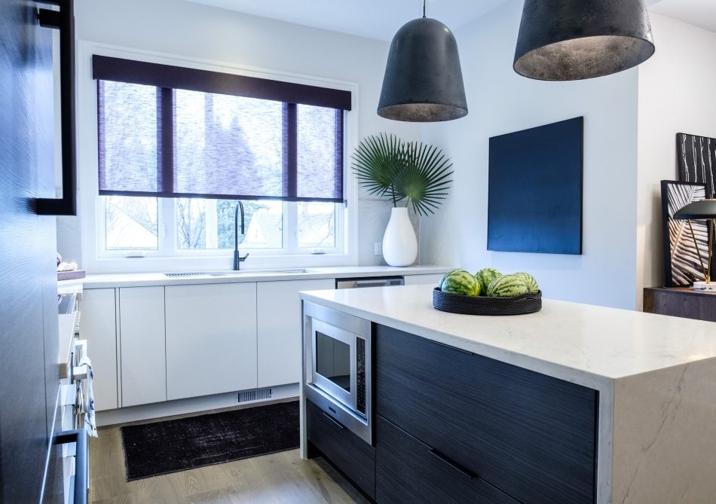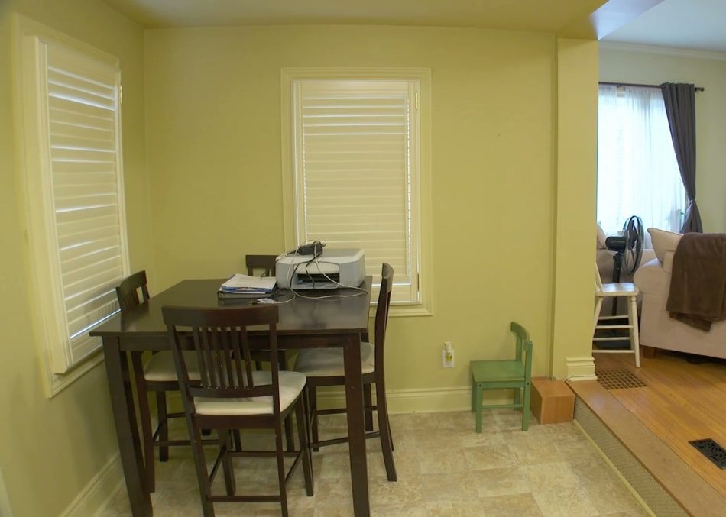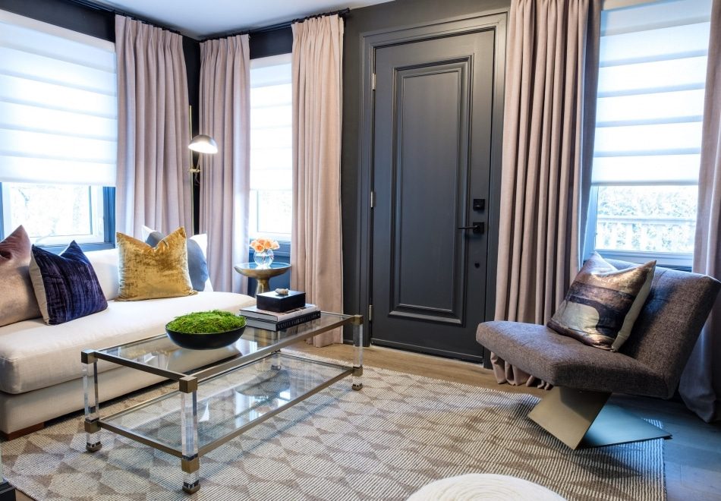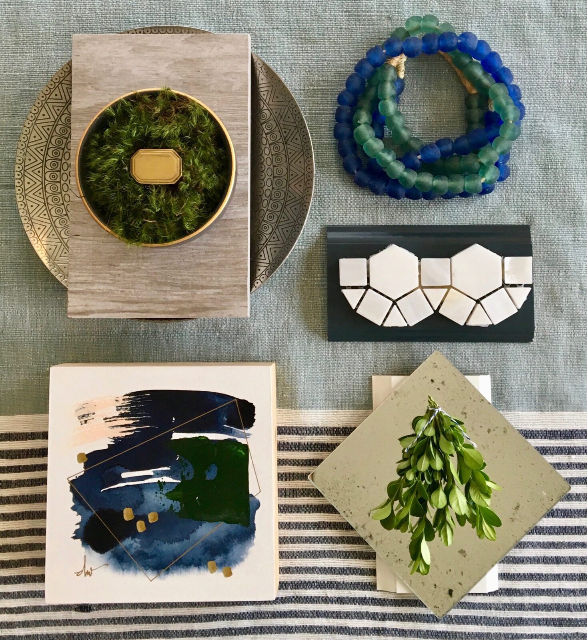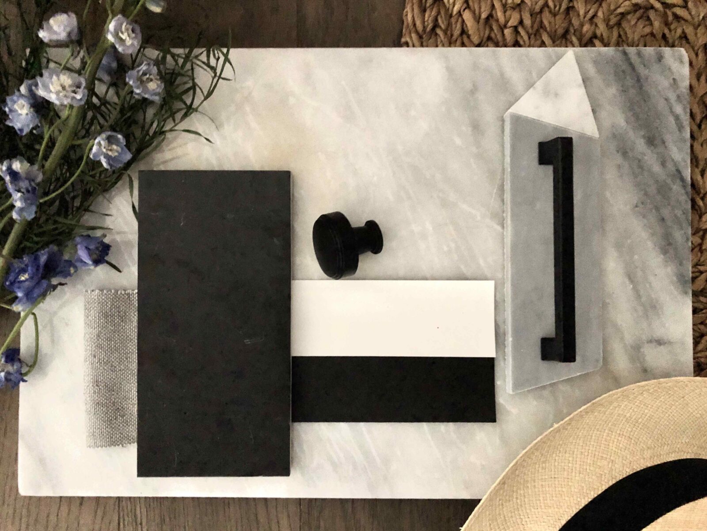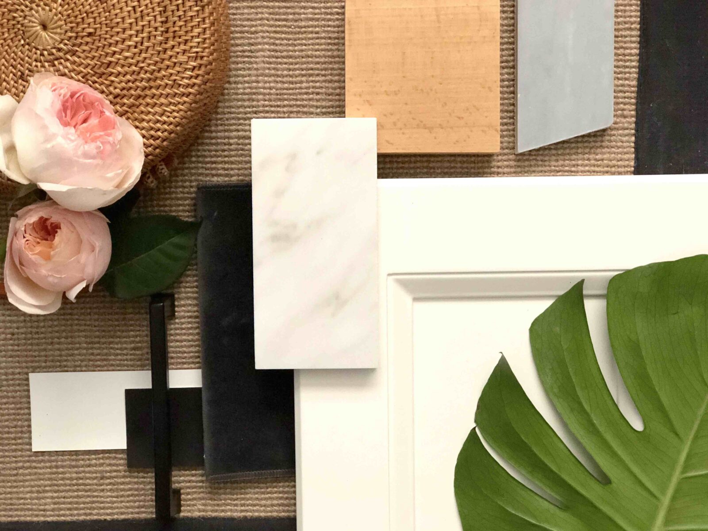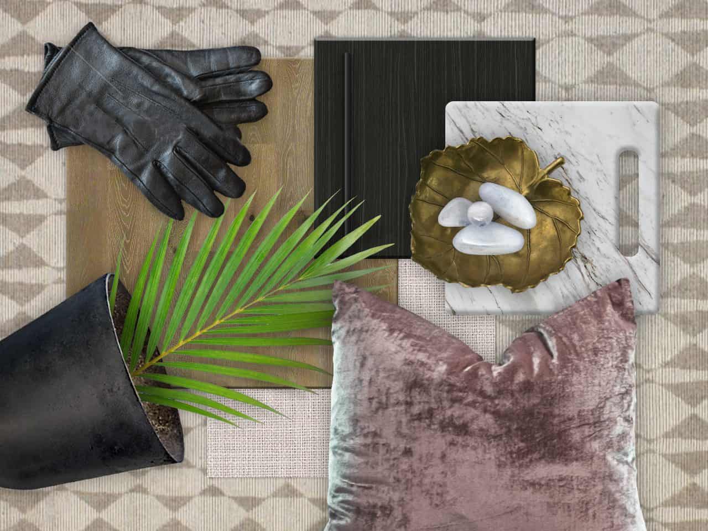 Functional • Streamlined • Cohesive • Cozy • Kid-proof
Functional • Streamlined • Cohesive • Cozy • Kid-proof
We’ve seen some weird layouts over the years, but this was one for the books! The twists and turns weren’t working for Rob and Michelle, who have two kids and run a daycare out of their house, and they certainly wouldn’t appeal to potential buyers. So we played musical chairs with the main floor, creating a massive mudroom out of the kitchen, which now sits in part of the living room. With a streamlined floor plan, the home is nearly unrecognizable—in the best possible way.
Shop the Look
Check out the decor, furniture, and more seen in this episode–and get it for yourself!
PBBS-S07E08 Rob & Michelle
Click below to see all of the items featured in this episode!
| wdt_ID | Room | Product Type | Product Name | Product | Company | Product Code/Sku |
|---|---|---|---|---|---|---|
| 71 | Kitchen | Cabinetry, Fridge, and Island | Dark Textured Wood Grain Laminate | Dark Textured Wood Grain Laminate | Tango Design Studio | N/A |
| 72 | Kitchen | Countertop | London Sky | London Sky | Zodiaq | N/A |
| 73 | Kitchen | Faucet | Tap in PVD Satin Black Stainless Steel | Tap in PVD Satin Black Stainless Steel | The Galley | IWT D BSS |
| 74 | Kitchen | Sink | Ideal Workstation 4, with accessories in Graphite | Ideal Workstation 4, with accessories in Graphite | The Galley | IWS-4-S-GT |
| 75 | Kitchen | Backsplash | Solid Statuario Marble Slabs | Solid Statuario Marble Slabs | Ciot | N/A |
| 76 | Kitchen | Lighting | Fett Pendant in Weathered Zinc | Fett Pendant in Weathered Zinc | Tech Lighting | 700TDFETPE |
| 77 | Kitchen | Fridge | ActiveSmart Refrigerator, 36” French Door, Integrated with Ice | ActiveSmart Refrigerator, 36” French Door, Integrated with Ice | Fisher & Paykel | RS36A80JI |
| 78 | Kitchen | Freestanding Range | 30” Electric Range | 30” Electric Range | Ficher & Paykel | OR30SDPWSX1 |
| 79 | Kitchen | Dishwasher | DishDrawer Double Dishwasher | DishDrawer Double Dishwasher | Fisher & Paykel | DD24DAX9 |
| 80 | Kitchen | Microwave | 24” Microwave Oven | 24” Microwave Oven | Fisher & Paykel | CMOS-24 |
DESIGN HIGHLIGHTS
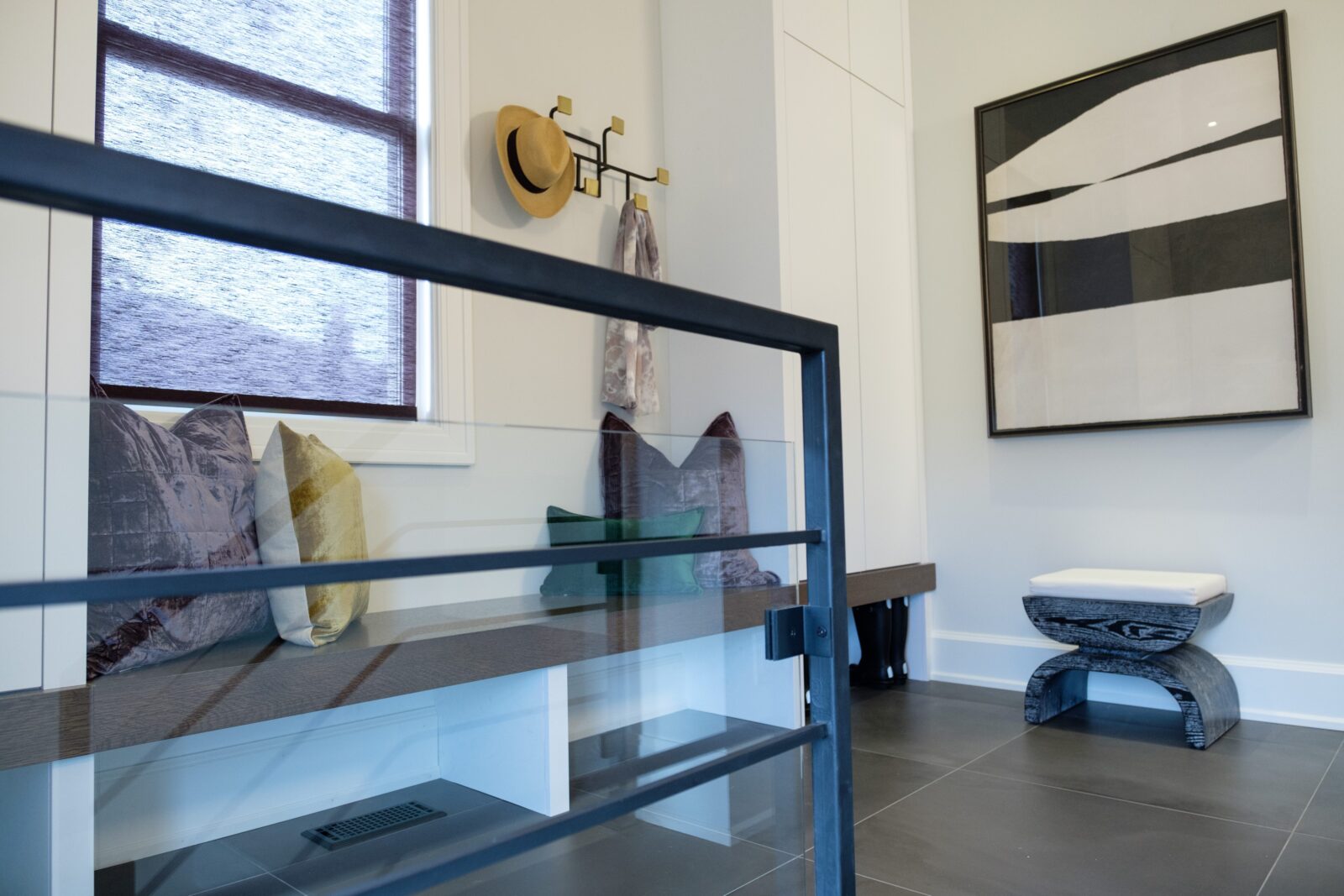
ELEVATED ENTRYWAY
When we turned the kitchen into a much-needed mudroom, we upped the sophistication by installing a stunning iron and glass railing. In fact, it doesn’t even feel right calling this space a “mudroom”—there’s not a speck of dirt to be seen.
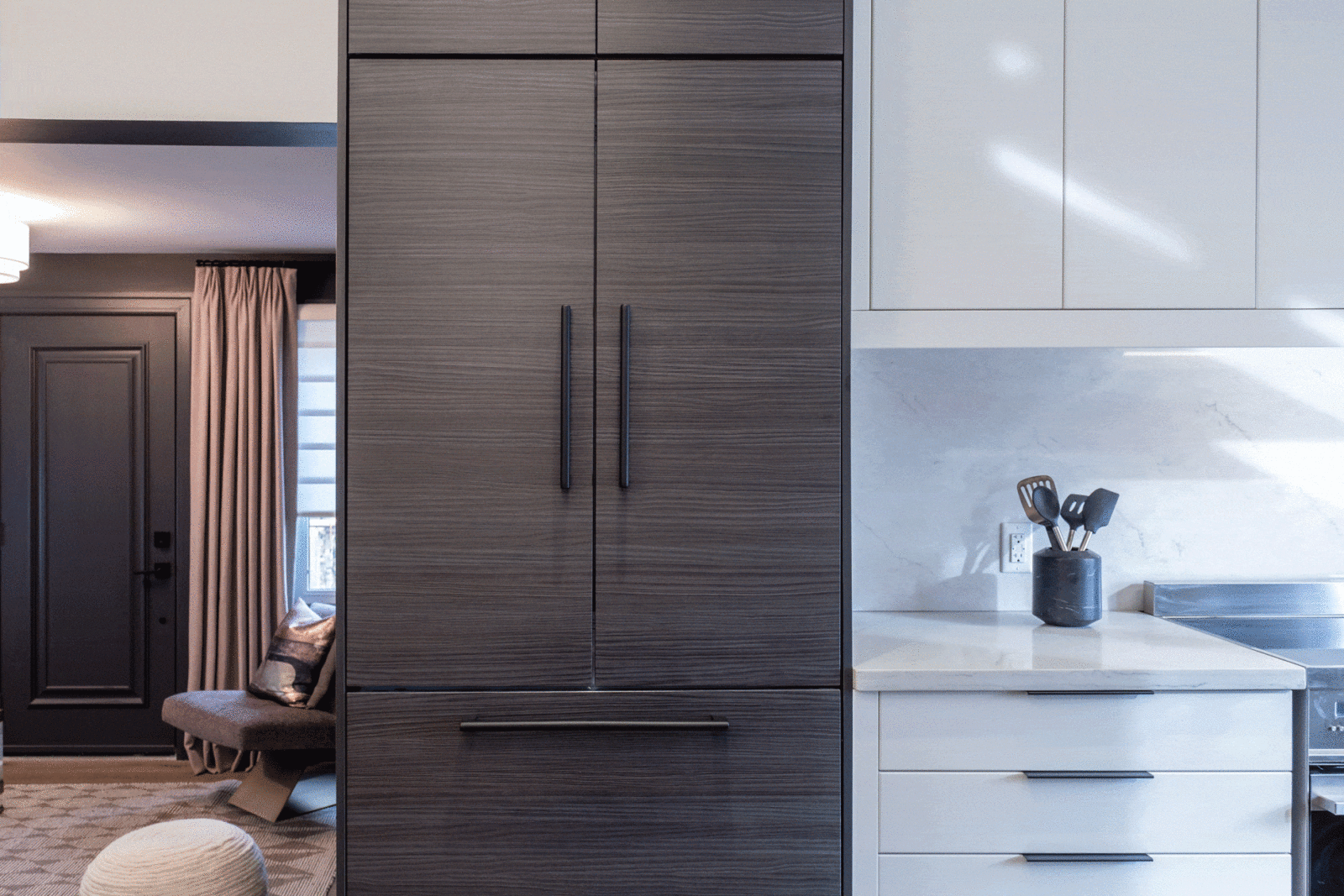
HIDDEN WONDER
“Camouflage fridge” is a tongue-twister—try it!—and a no-brainer. This completely integrated refrigerator looks like part of the pantry until you open it, making for yet another value-adding feature.
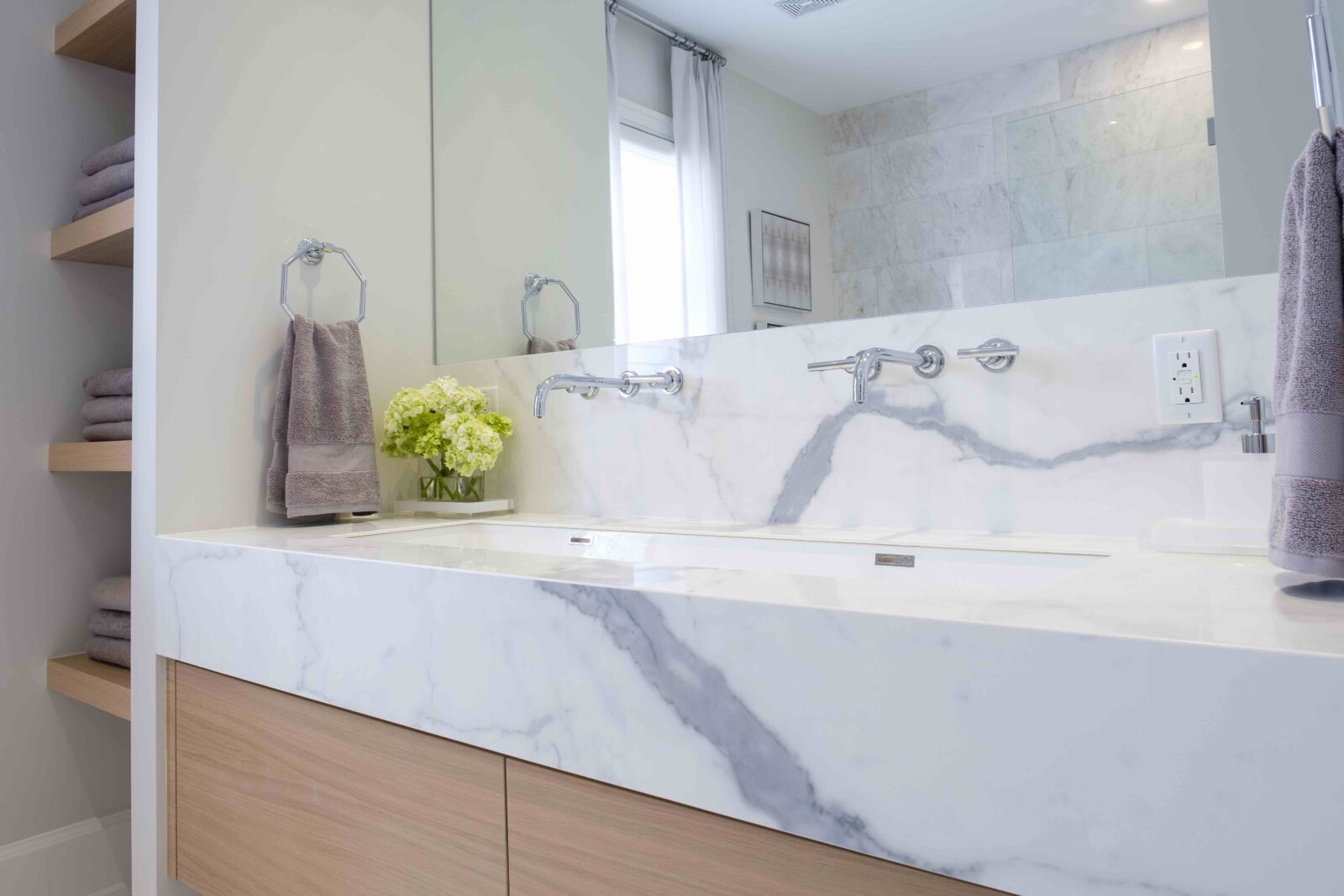
LET THIS SINK IN
When you only have one bathroom in the house, it has to stand out. By adding square footage and tons of upgrades (a soaker tub, open oak shelving), we took it from cramped and dingy to a magazine-worthy private oasis. And check out that double vanity! If you have the space for two sinks, just do it.
THE TEAM
Art director: Victoria Tonelli
General contractor: Lucon General Contracting
Hardwood flooring distributor and installer: Floors Direct North
Interior doors: Simpson Door Co.
Exterior painting services: Paint Core
Iron railing: Art Metal Workshop
