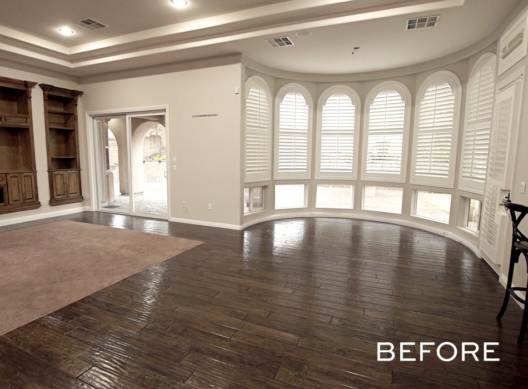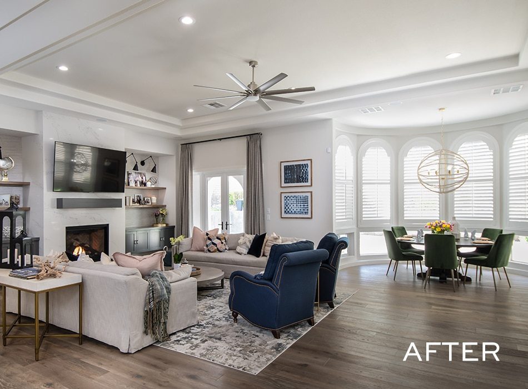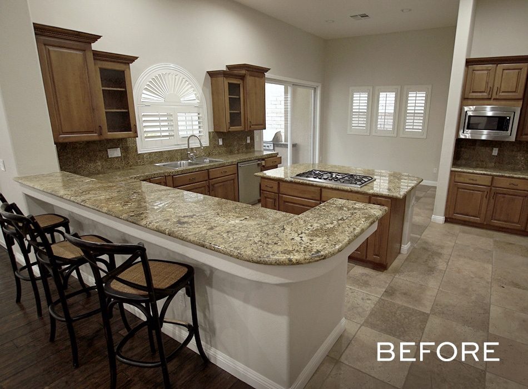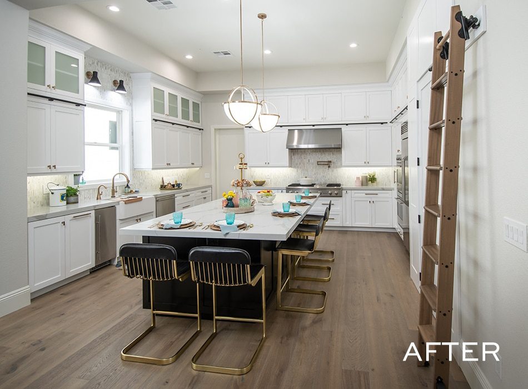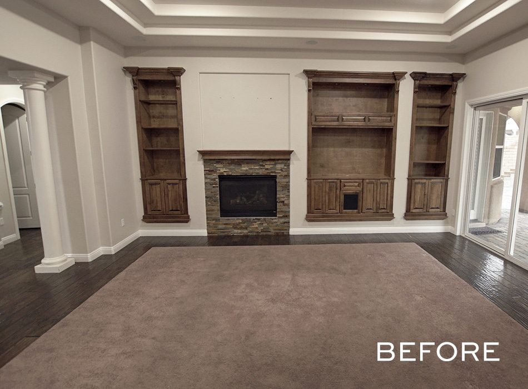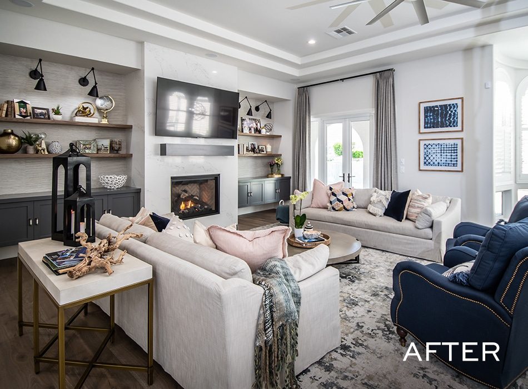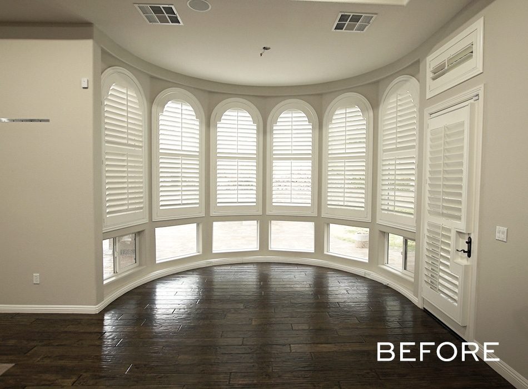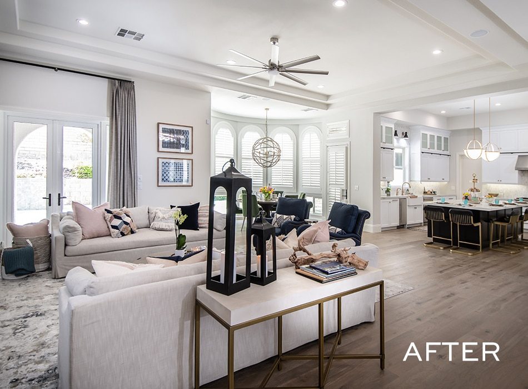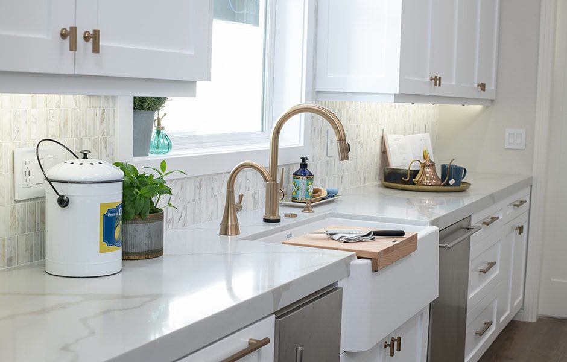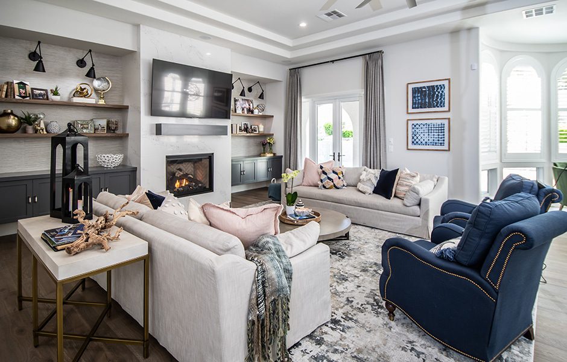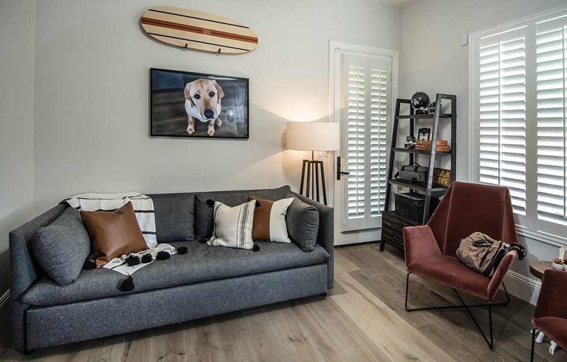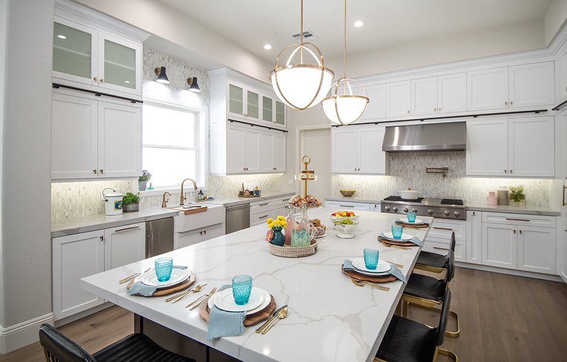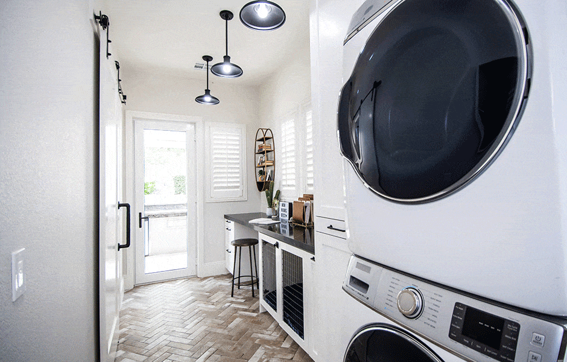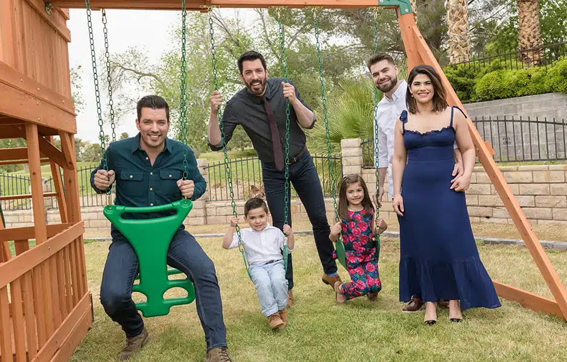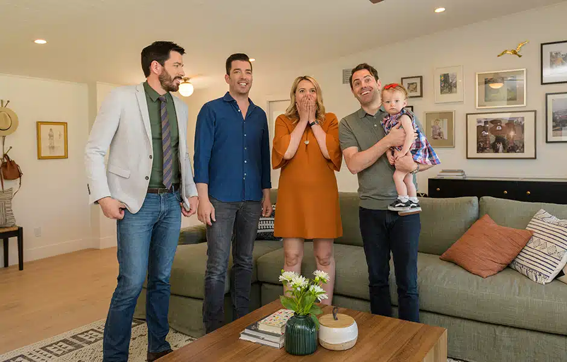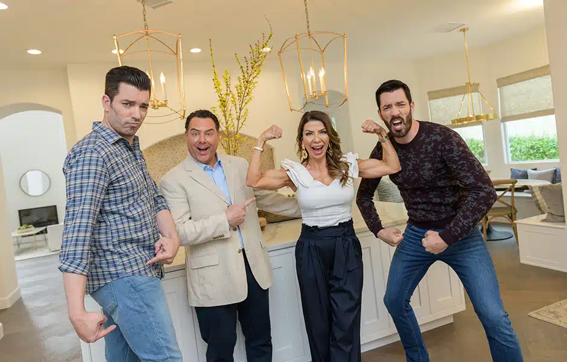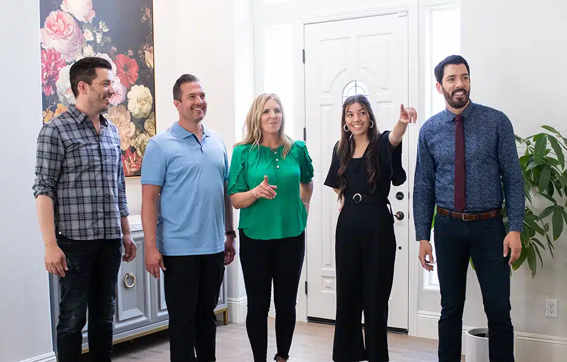
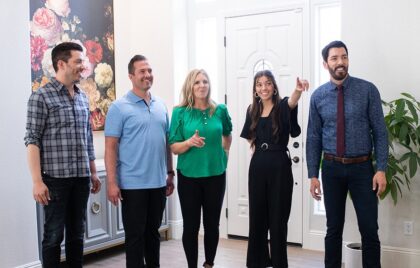
Del, Jen, and their teenage daughter Carli have been through a lot since losing their home in a fire (thankfully, no one was hurt, but nearly all of their stuff was lost). The family had been staying in a friend’s rental in the months after the tragedy, but were ready to put down roots and find their forever home in Las Vegas. The whole family is big on the outdoors, so it was important to find a place with a nice yard and lots of natural light, but equally important were space for a large entertainment center, and a functional, open kitchen with lots of storage. We found them a marvelous two-story home that was in need of some major updating but was able to give them everything they wanted.
Shop the Look
Check out the decor, furniture, and more seen in this episode–and get it for yourself!
PBS14E17 Del Jen
Click below to see all of the items featured in this episode!
| wdt_ID | Room | Product Type | STYLE | Product | Company | Product Code/Sku |
|---|---|---|---|---|---|---|
| 1 | Kitchen | Flooring | Artiquity, Medieval Oak | Artiquity, Medieval Oak | Mohawk Flooring | 421-2511 |
| 2 | Kitchen | Countertop | Lucca | Lucca | Wilsonart | Q4027L |
| 3 | Kitchen | Backsplash Tile | Vision Calacatta, Honed and Polished | Vision Calacatta, Honed and Polished | AKDO | MB-1203-VISN00 |
| 4 | Kitchen | Cabinet Pulls | Freestone Finger Pull, Satin Brass | Freestone Finger Pull, Satin Brass | Emtek | 86452US4 |
| 5 | Kitchen | Drawer Pulls | Mod Hex Pull, Satin Brass | Mod Hex Pull, Satin Brass | Emtek | 86462US4 |
| 6 | Kitchen | Pot Filler | Contemporary Wall Mount Pot Filler, Champagne Bronze | Contemporary Wall Mount Pot Filler, Champagne Bronze | Delta Faucet | 1165LF-CZ |
| 7 | Kitchen | Sink Faucet | Trinsic Single Pull Down, Champagne Bronze | Trinsic Single Pull Down, Champagne Bronze | Delta Faucet | 9159T-CZ-DST |
| 8 | Kitchen | Beverage Faucet | Transitional, Champagne Bronze | Transitional, Champagne Bronze | Delta Faucet | 1977-CZ-DST |
| 9 | Kitchen | Soap Dispenser | Champagne Bronze | Champagne Bronze | Delta Faucet | RP1001CZ |
| 10 | Kitchen | Sink | Ikon Apron Front, White | Ikon Apron Front, White | Blanco | 401899 |
DESIGN HIGHLIGHTS
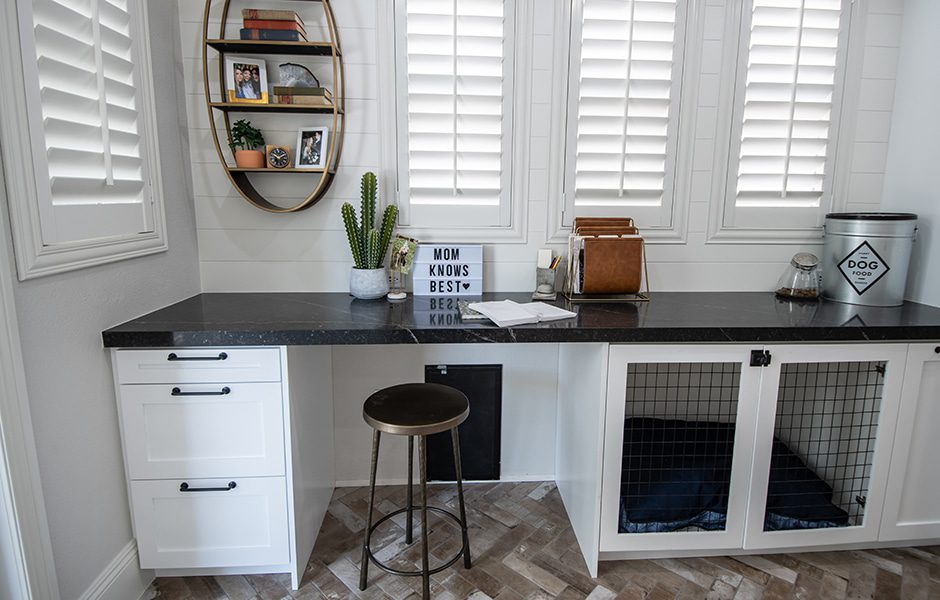
A PLACE FOR MOM
We almost feel bad calling this Mom’s space—it’s in the laundry and mud room after all!—but Jen was adamant that she wanted a nice desk area in the front entrance to drop mail, sort papers, and “just go into a corner by myself,” as she put it. And who are we to deny a woman her peace and quiet?! Jen had originally brought us pictures of a brick-and-mortar floor for inspiration, but the tile version installed here looks almost the exact same and is far easier to keep clean. There’s also a built-in crate for the family’s two dogs, and personal lockers to keep things neat and tidy.
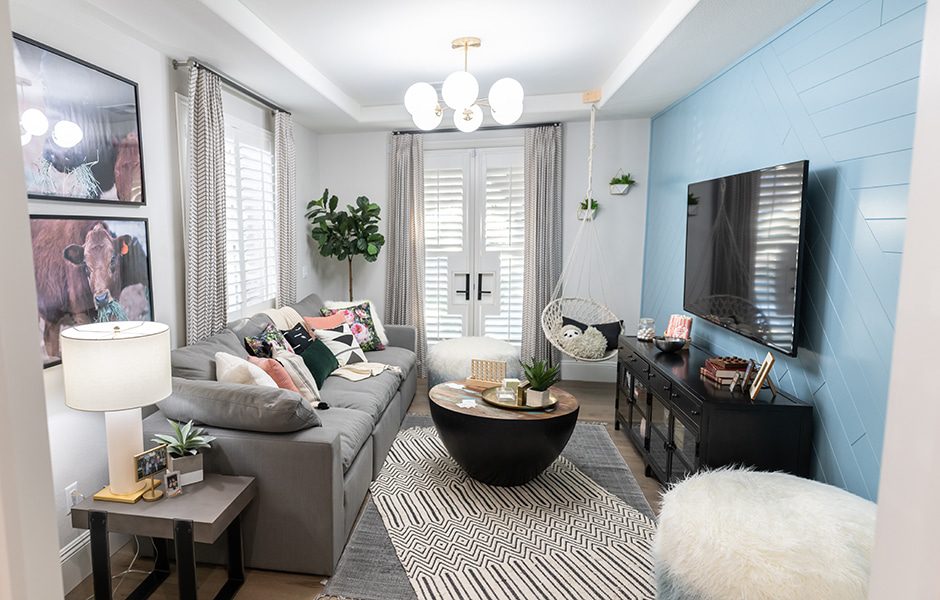
CARLI’S CORNER
Carli’s the youngest of Jen and Del’s three daughters, and she’s the only one still living at home. Although she’s headed off to college next year, her parents wanted to make sure she had space all of her own for hanging out with friends. (Or was it more that Jen and Del didn’t want to share their space with a bunch of teenagers? Tomatoes, to-mah-toes!) Carli was simple but specific with her requests: a big, deep, comfy couch, some furry puffs, a funky feature wall, and cow décor (they’re her favorite animals). Check, check, check, and check!
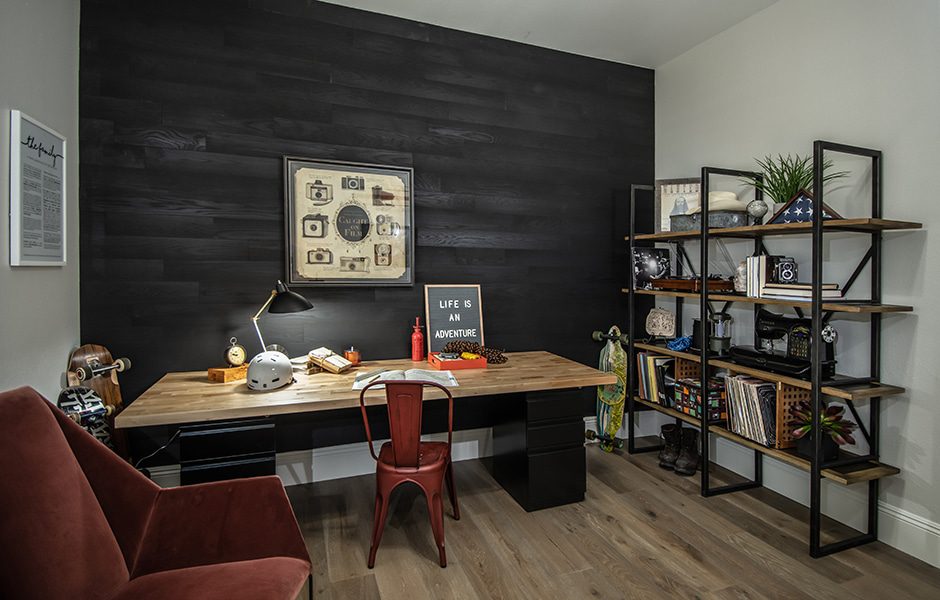
AND DON’T FORGET ABOUT POPS…
Carli and her older sister Sydney wanted to do something special for their dad, so they worked with us to pull some of Del’s prized possessions out of storage (they hadn’t been in the house during the fire, so they survived) and set up this office just for him. Mom has her mud room, Carli her rec room—it’s only fair that Dad gets a space of his own, too.
THE TEAM
Art director: Melissa Amos
Construction lead: Villa Construction
