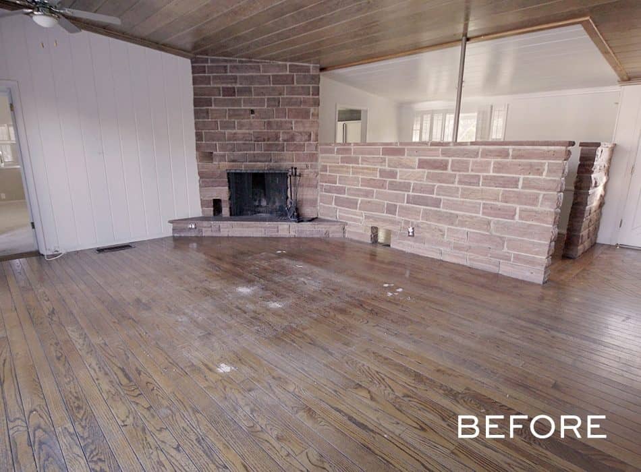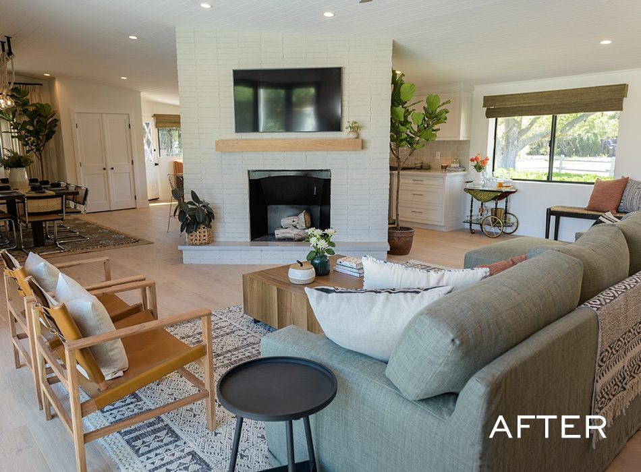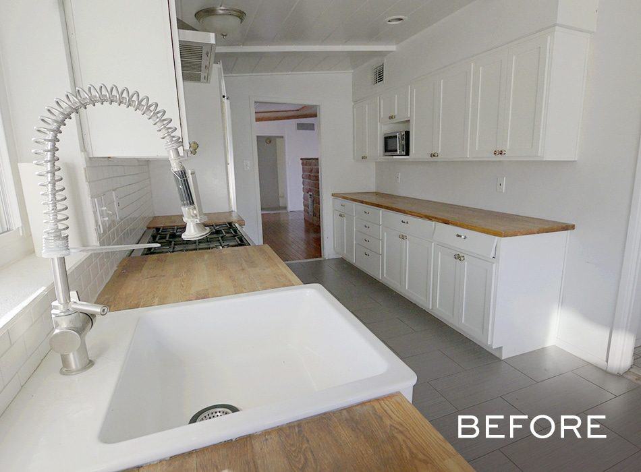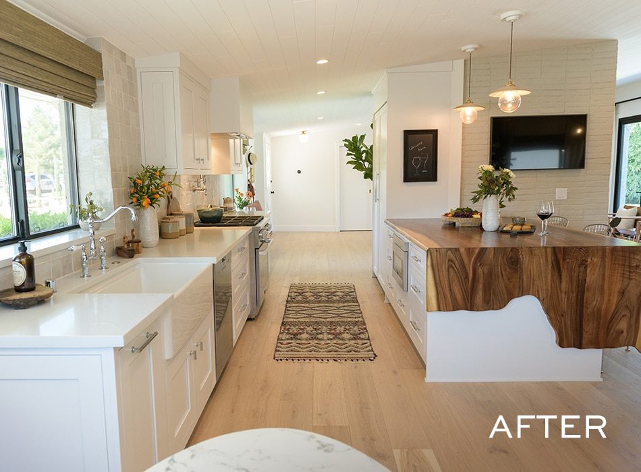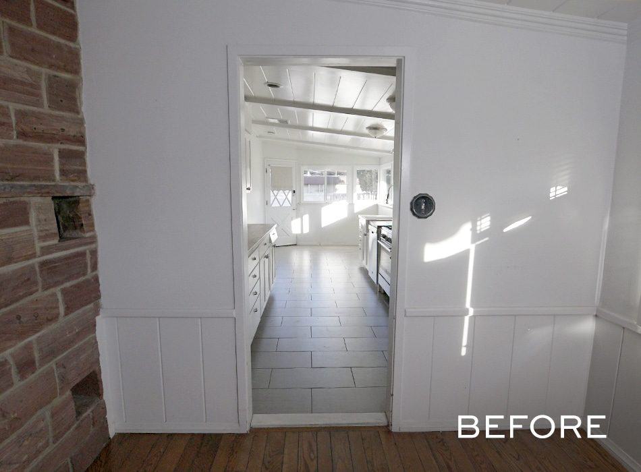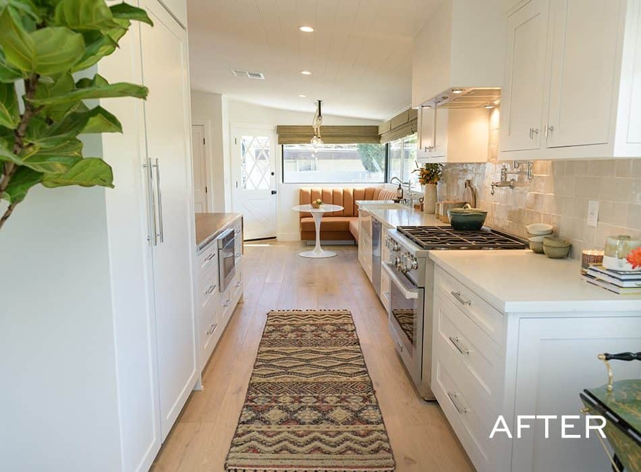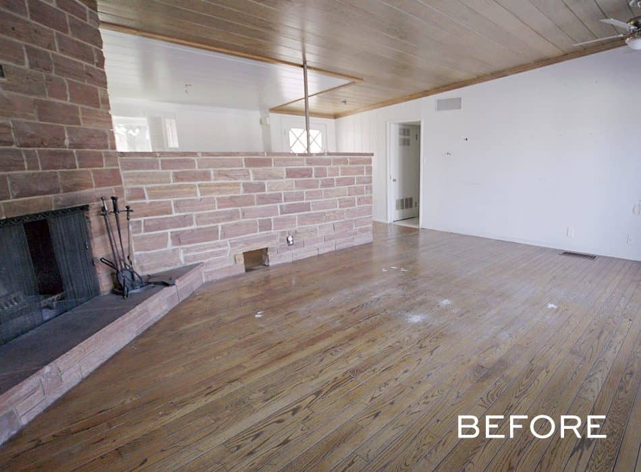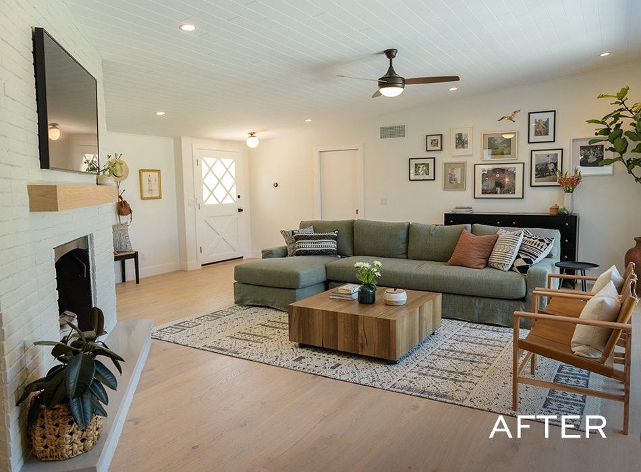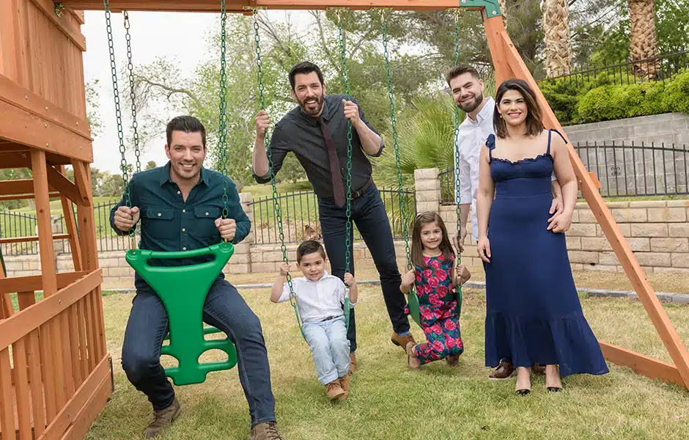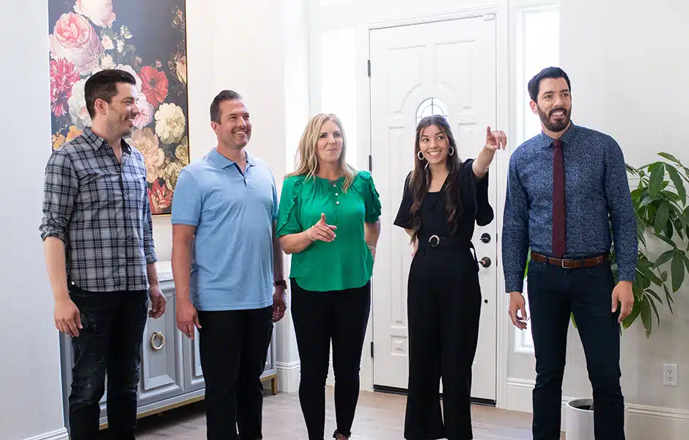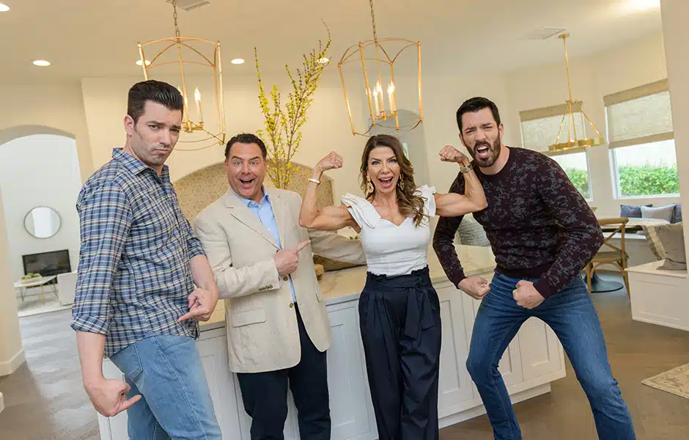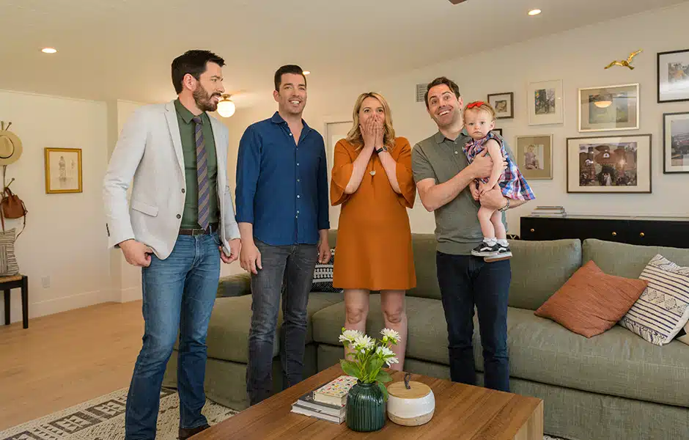
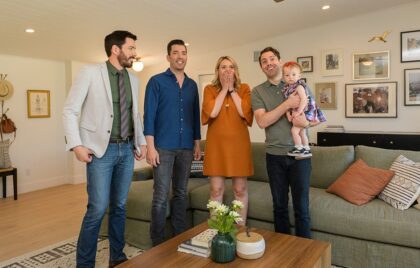
Karina and Sam had been living in a lovely, contemporary condo just off the Vegas strip. The place had served them well in their early years together, but as new parents—they recently welcomed their young daughter, Emiliana—they were ready for something more family friendly. For the most part, Karina and Sam were on the same page about their must-haves: an older, more quiet neighborhood, a single-story open floor plan so they could keep an eye on Emiliana from anywhere in the house, hardwood floors throughout, a large backyard, and plenty of space for entertaining. Oh, and one more thing: a wine cave (more on that below). We found them the perfect mid-century modern ranch built in 1952 on an over-sized lot that we were able to modernize while maintaining its original charm.
DESIGN HIGHLIGHTS
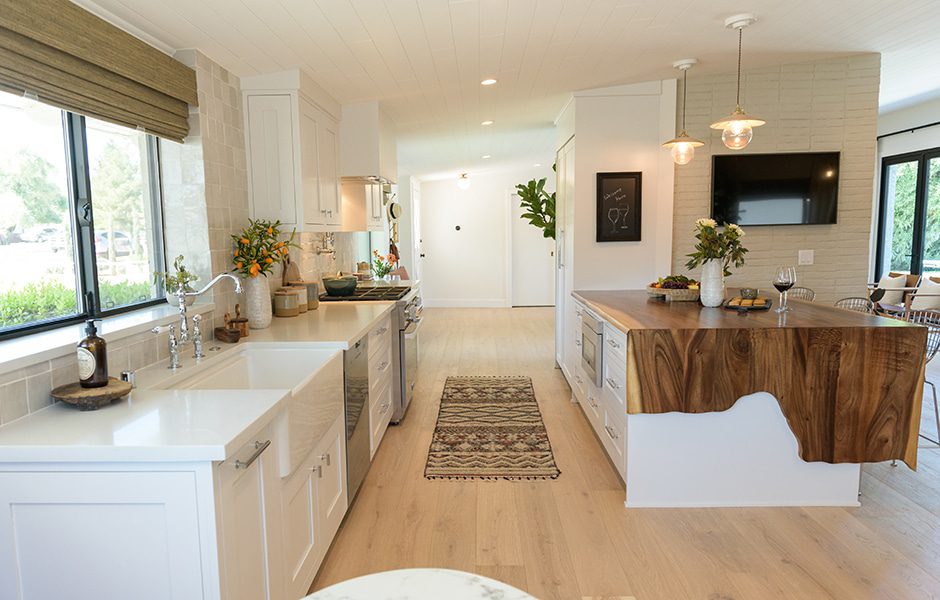
COUNTER STATEMENT
Once we tore out the old, boxed-in kitchen—and most of the rest of the home’s interior, too—we gave ourselves a blank slate to build Karina and Sam’s open-concept dream home. (Shoutout to the couple for their awesome demo work!) We kept the kitchen galley-style to work around the fireplace, and the new site-lines let Mom and Dad keep an eye on the baby from the kitchen—or basically anywhere else in the house. Originally, we were going to do all quartz countertops, but when Karina suggested a live-edge wood waterfall countertop for the island, we had to make it happen.
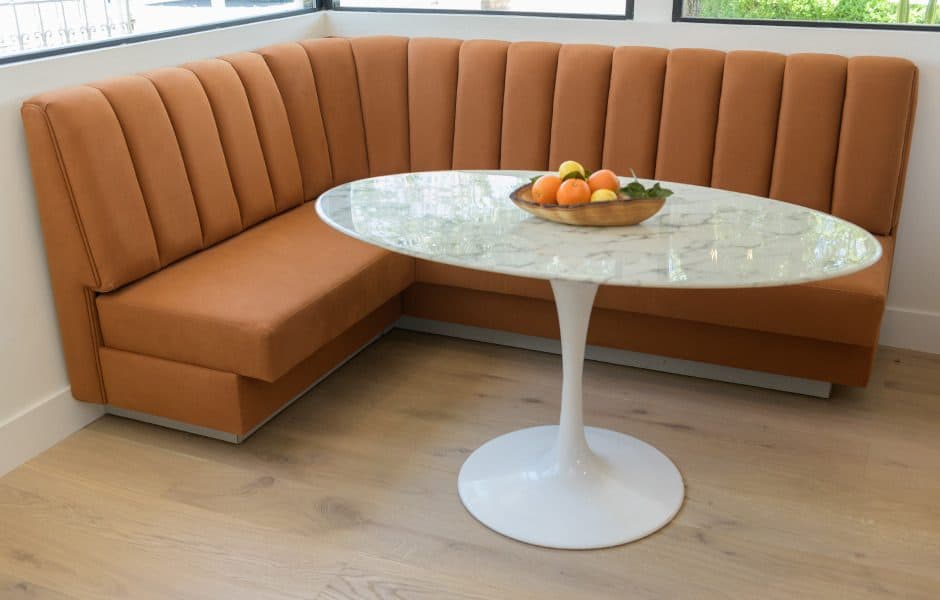
ORANGE YOU GLAD THEY SAVED THIS BANQUET?
Sometimes, a house just hands you a gift: This is the home’s original built-in banquet, which we found while cleaning out the shed. Boy we were excited to see it was still in great shape! Score! Karina and Sam chose to reupholster the piece in this deep, retro color we’re calling “yam” in homage to its original orange hue. And the money we saved restoring this classic piece helped us come stay within our budget despite a few structural surprises we had to handle.
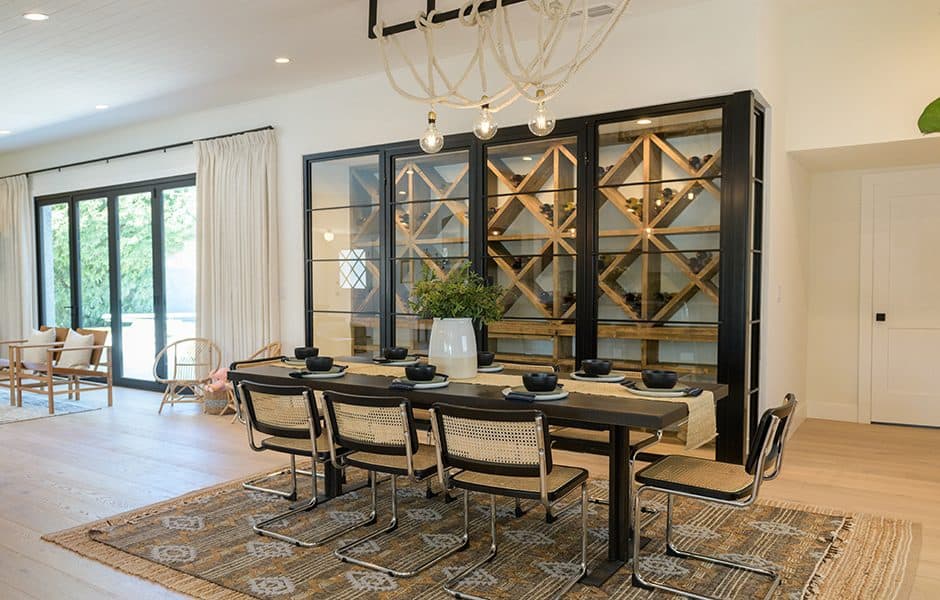
PIÈCE DE RÉSISTANCE
Sam lived in France for a few years and developed a fondness for wine caves—temperature controlled rooms containing a lifetime of wine, “each bottle with a story of its own,” he explained to us. The custom cabinetry in this wine room—the largest one we’ve built—and its black, bi-folding glass doors set it apart as an elegant show piece that perfectly complements the nearby table and chairs, creating a classy-yet-cozy dining and entertaining space.
Bring It Home
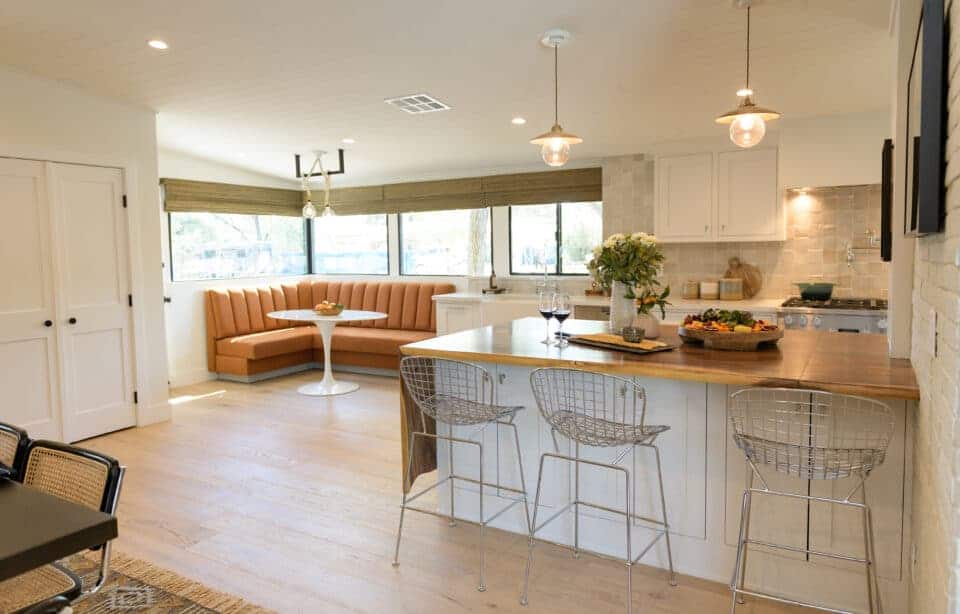
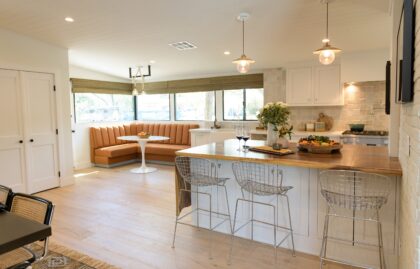
Karina and Sam’s new home checks all their boxes—and then some. It’s the perfect fit for a growing family.
THE TEAM
Art director: Rebecca Zajac
Construction lead: Kingdom Home Remodel & Repair
