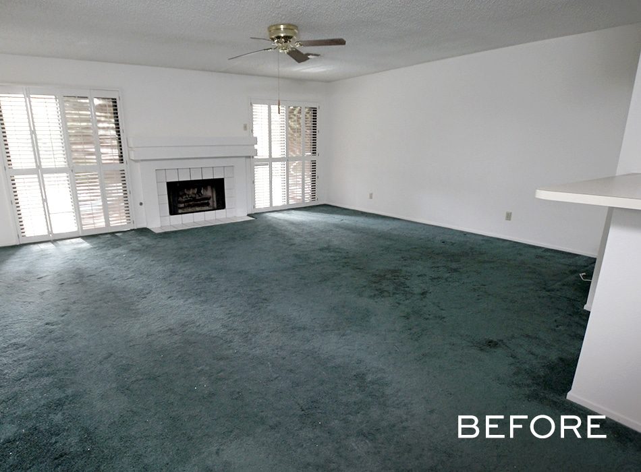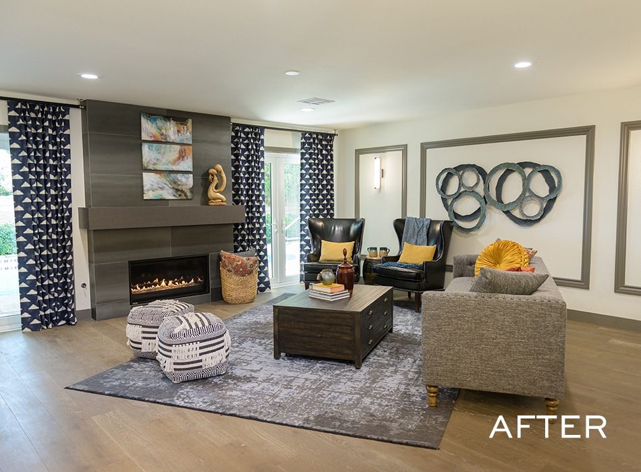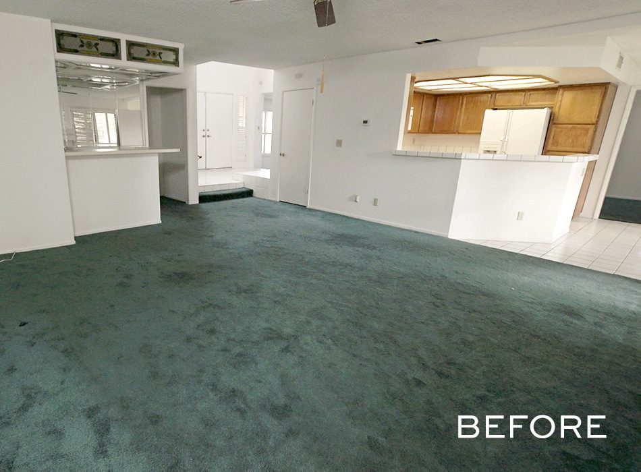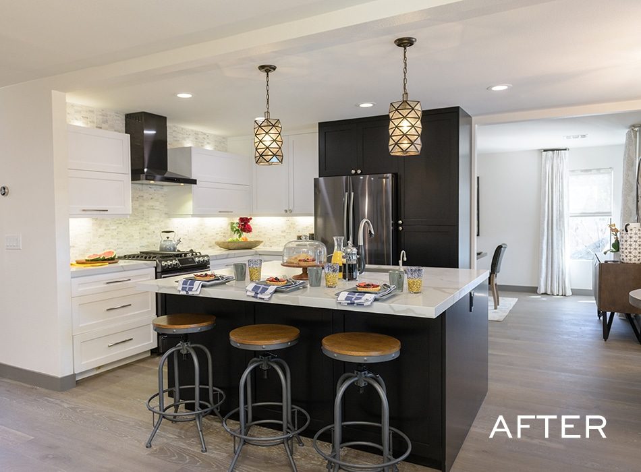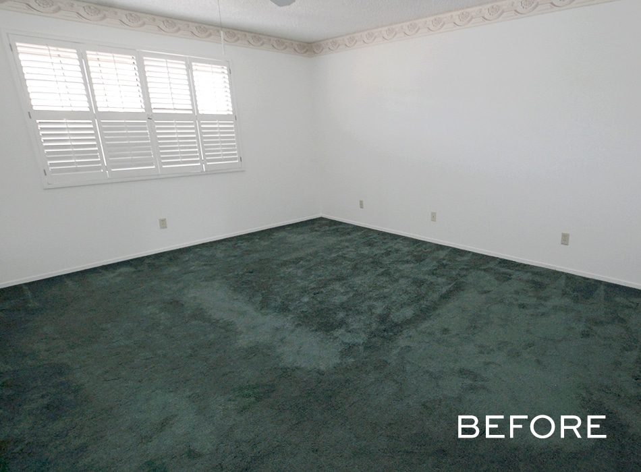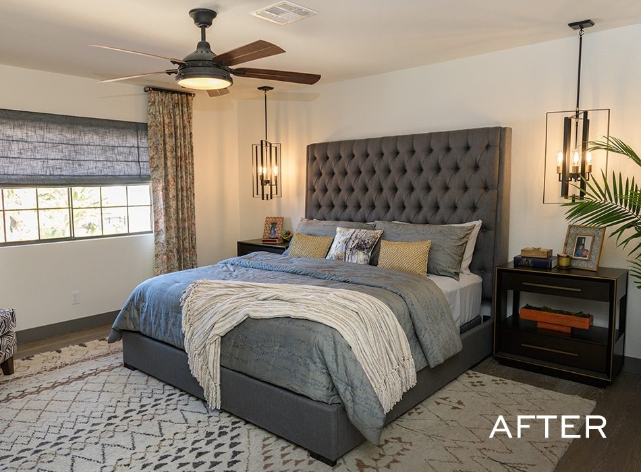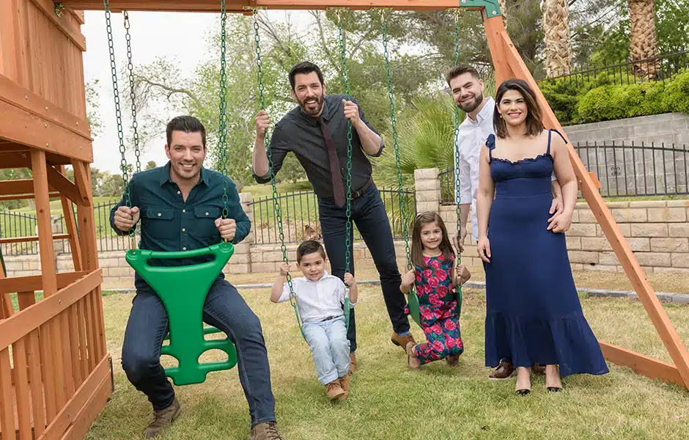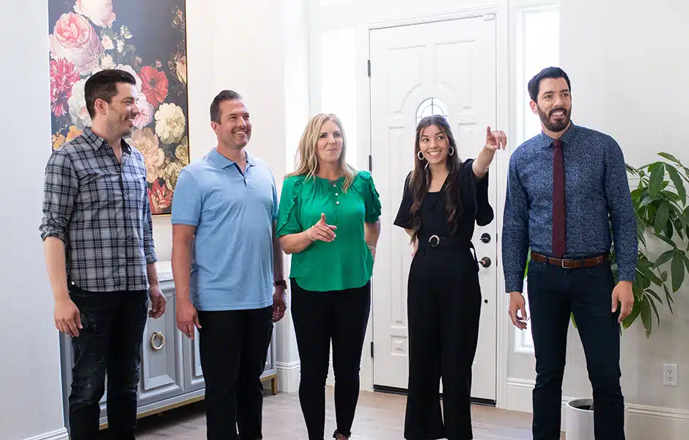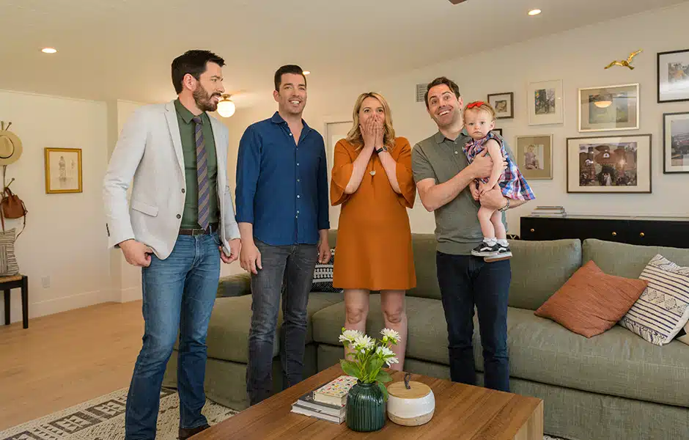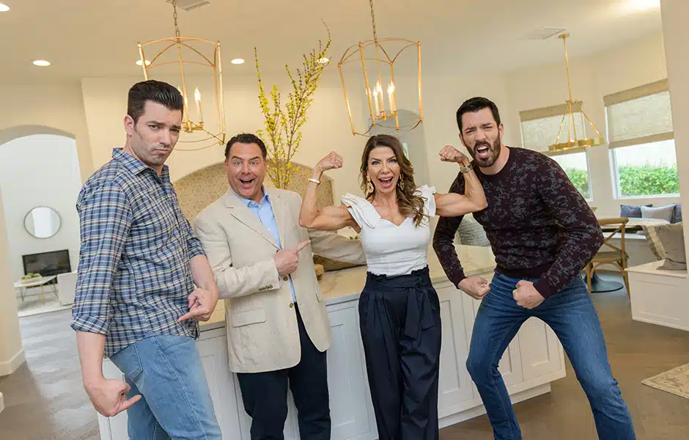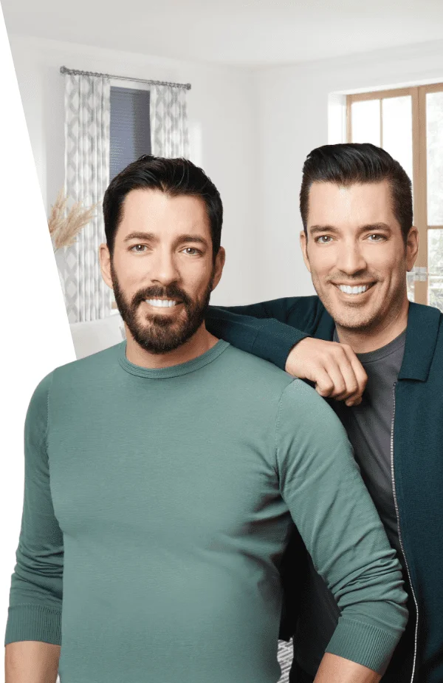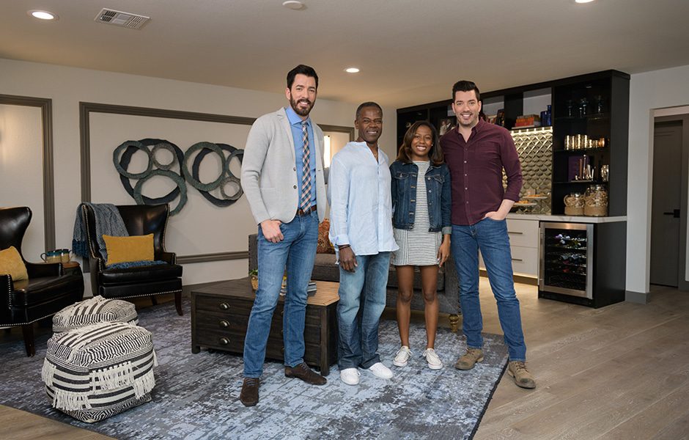
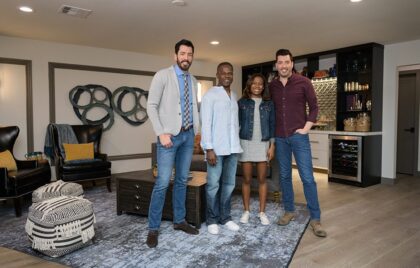
Darryl fell in love with Nevada’s mountains and desert when he was stationed in the area back in the ’80s. Now that the military man is semi-retired, he wanted to make his favorite vacation town his hometown, and he enlisted his daughter, Alex, to help him find the perfect place. While Alex won’t be living with her dad, Darryl wanted to make sure she felt at home anytime she visited. This father-daughter duo have nearly opposite tastes: Darryl likes a more traditional layout with eclectic touches, while Alex prefers an open-concept with clean, modern details. After seeing about a hundred places, we finally found a funky, Mediterranean-style home that made Darryl feel “all warm and fuzzy inside”—his most important requirement.
Shop the Look
Check out the decor, furniture, and more seen in this episode–and get it for yourself!
PBS14E11 Darryl Alex
Click below to see all of the items featured in this episode!
| wdt_ID | Room | Product Type | STYLE | Product | Company | Product Code/Sku |
|---|---|---|---|---|---|---|
| 1 | Kitchen | Countertops | Lucca | Lucca | Wilsonart | Q4027 |
| 2 | Kitchen | Kitchen Nook Light | Throne Collection | Throne Collection | Feiss | F3258/8DWZ/ WOW |
| 3 | Kitchen | Backsplash | Medium Brick Calacatta | Medium Brick Calacatta | AKDO | MB1203-MEBRH0 |
| 4 | Kitchen | Sink | Blanco Precis 30” Single Bowl, Metallic Grey | Blanco Precis 30” Single Bowl, Metallic Grey | Blanco | 442536 |
| 5 | Kitchen | Faucet | Blanco Artona, Stainless/ Anthracite | Blanco Artona, Stainless/ Anthracite | Blanco | 442031 |
| 6 | Kitchen | Cabinetry Hardware | Mod Hex Extended Pull, Satin Nickel | Mod Hex Extended Pull, Satin Nickel | Emtek | 86685 |
| 7 | Kitchen | Pendants | Harambee Medium One Light, Heirloom Bronze | Harambee Medium One Light, Heirloom Bronze | Generation Lighting | 6541407-782 |
| 8 | Kitchen | Blinds | Ananda Pumice, Inside Mount, Cordless Shade | Ananda Pumice, Inside Mount, Cordless Shade | Smith & Noble | 18143 |
| 9 | Kitchen | Nook Table | Rochelle, Bohemian Zinc Table | Rochelle, Bohemian Zinc Table | Scott Living | 107550 |
| 10 | Family Room | Fireplace Insert | Ivory Coloured firestones | Ivory Coloured firestones | Montigo | P42DFNI-2 |
DESIGN HIGHLIGHTS
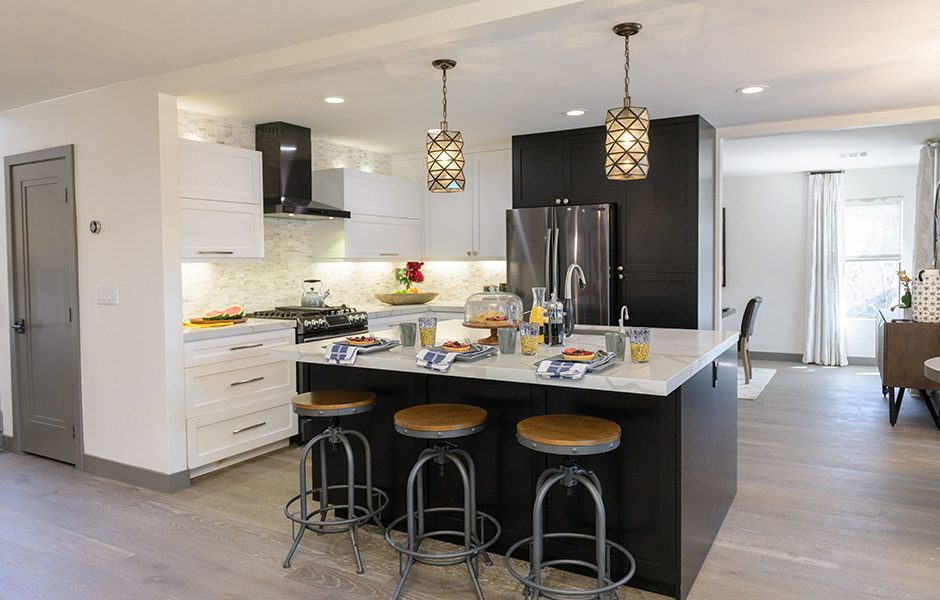
OPEN TO COMPROMISE
The home’s original kitchen was small and enclosed, with a drop-ceiling that only made it feel more cramped. To open things up, we removed the counters in favor of a large island with built-in breakfast bar, raised the ceiling, and enlarged the doorway to the dining room. This opened up the layout of the first floor enough to gain Alex’s approval, while still keeping things sectioned-off enough to suit Darryl’s tastes.
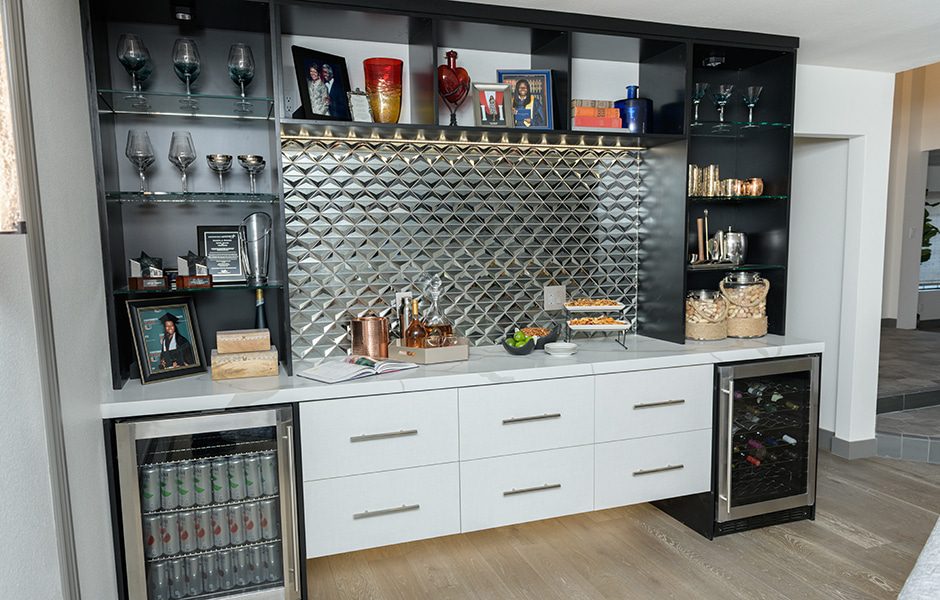
RAISING THE BAR
Both Darryl and Alex wanted a dedicated bar area—but the outdated, enclosed bar (complete with stained glass!) was not what either had in mind. We quickly knocked that out and pushed back the wall to make room for a full-length bar, complete with double wine fridges (Darryl’s quite the connoisseur; Alex is more of a cocktail girl). A fun, metallic wall adds texture and a touch of the eclectic feel Darryl enjoys, while also pulling through details from the stainless steel and black kitchen appliances.
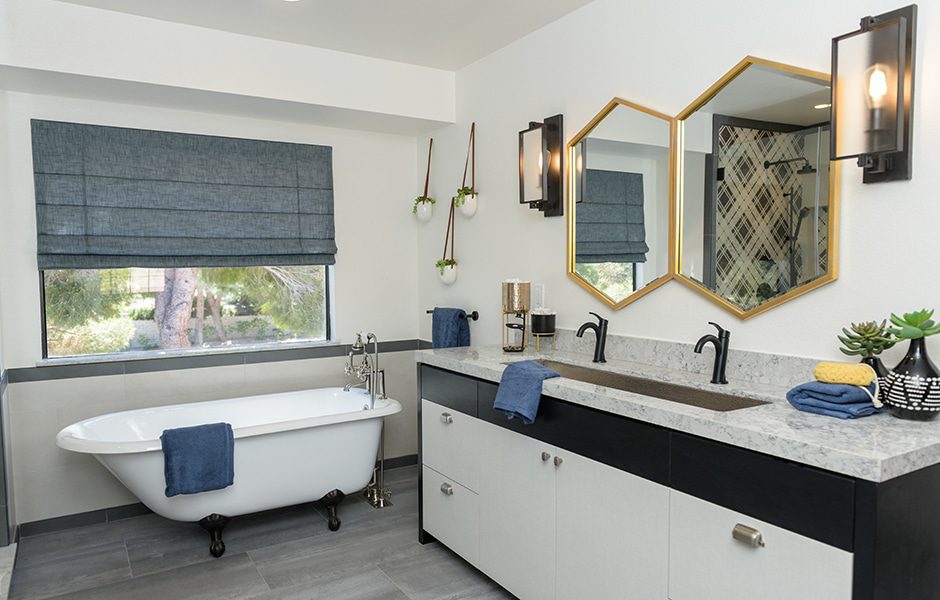
SOAK IT IN
This renovation went fairly smoothly, but we did run into an issue when it became apparent that the tub for Darryl’s master bath wouldn’t arrive in time. We arranged a little father-daughter shopping trip to scope out new options, and boy, was that an adventure! We knew the duo were on different pages when it comes to their decorating tastes, but on the subject of tubs, they weren’t even in the same book! Luckily, we found this beauty, which has the traditional claw feet that make Darryl happy, while still passing muster with Alex, too, thanks to its black accents and clean lines.
Bring It Home
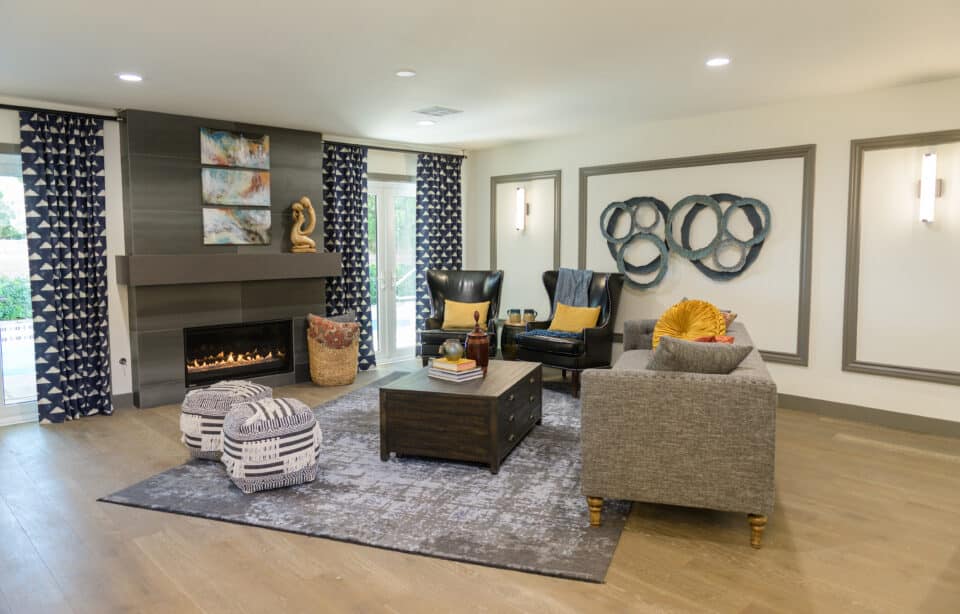
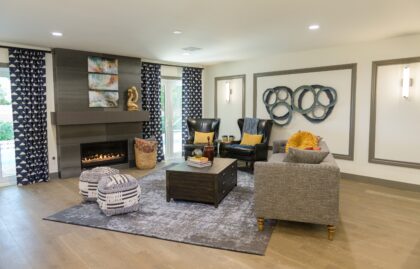
Inspired by Darryl’s new home? See the blue box below to learn more about the featured items!
THE TEAM
Art director: Melissa Amos
Construction lead: Villa Construction
