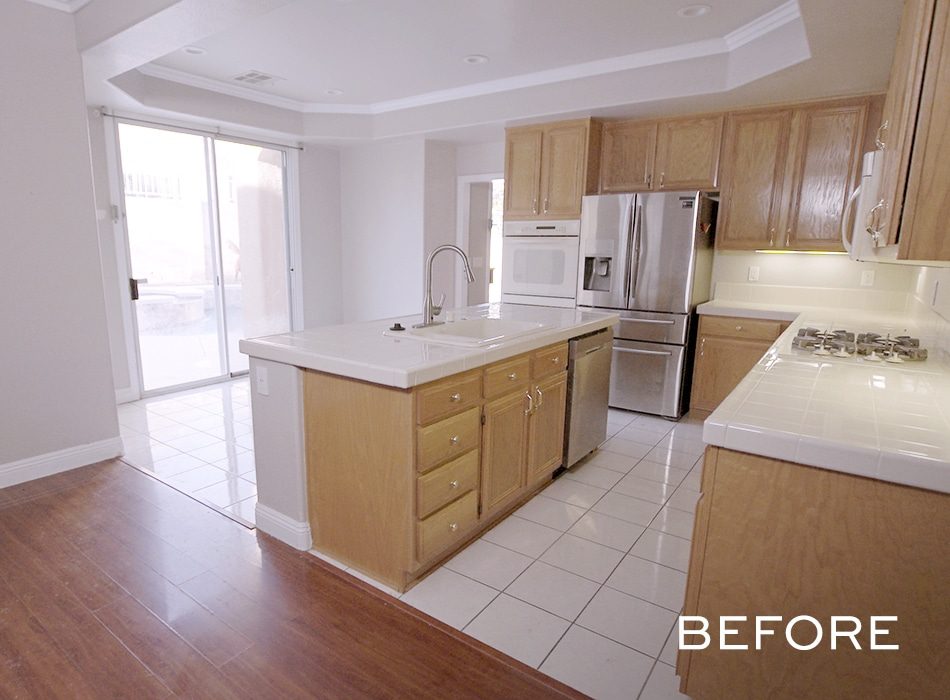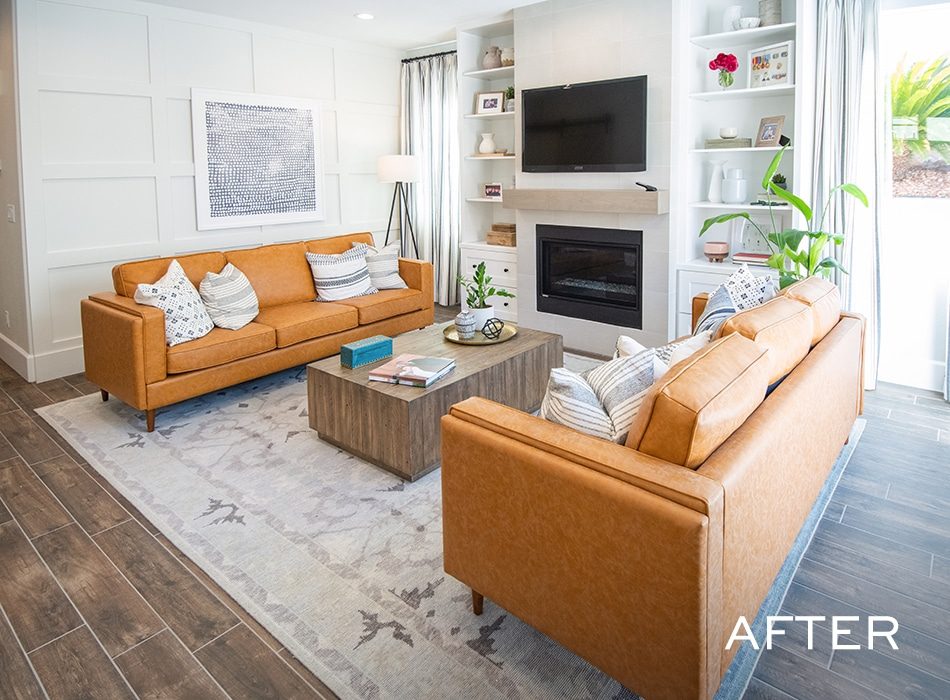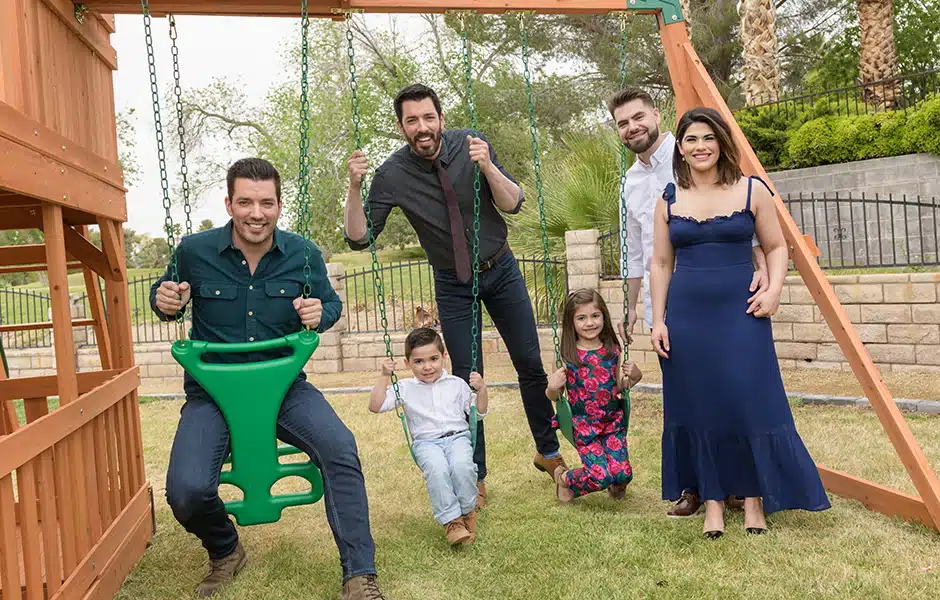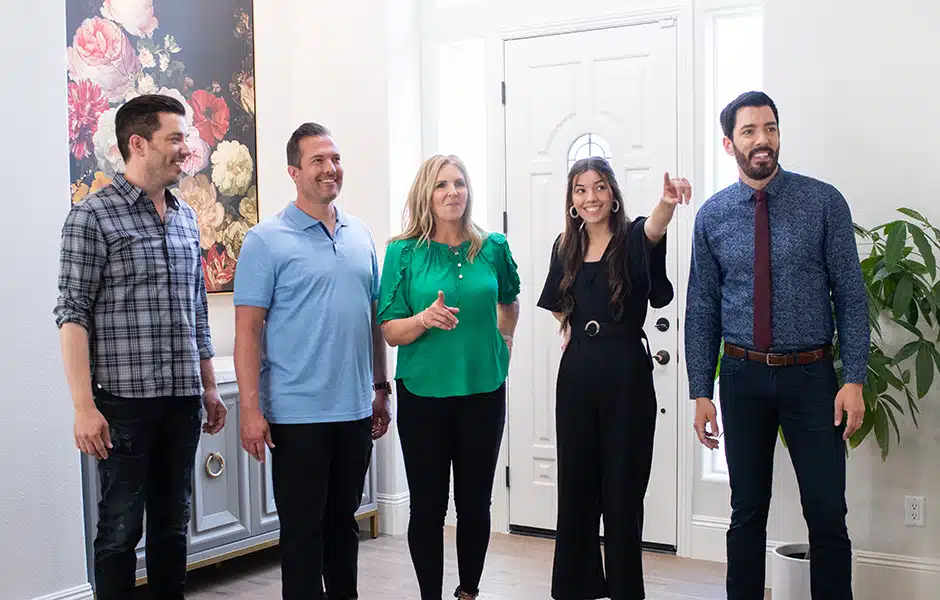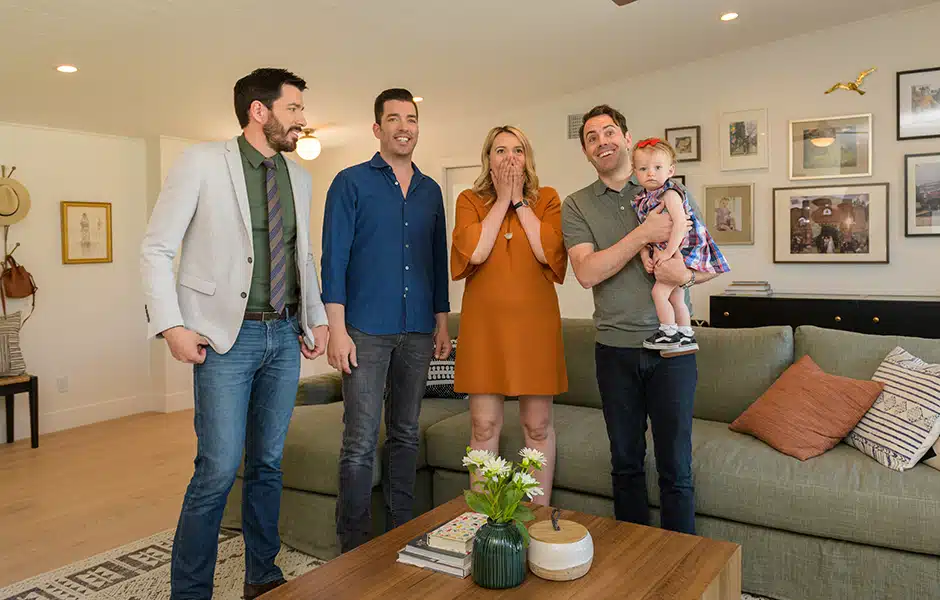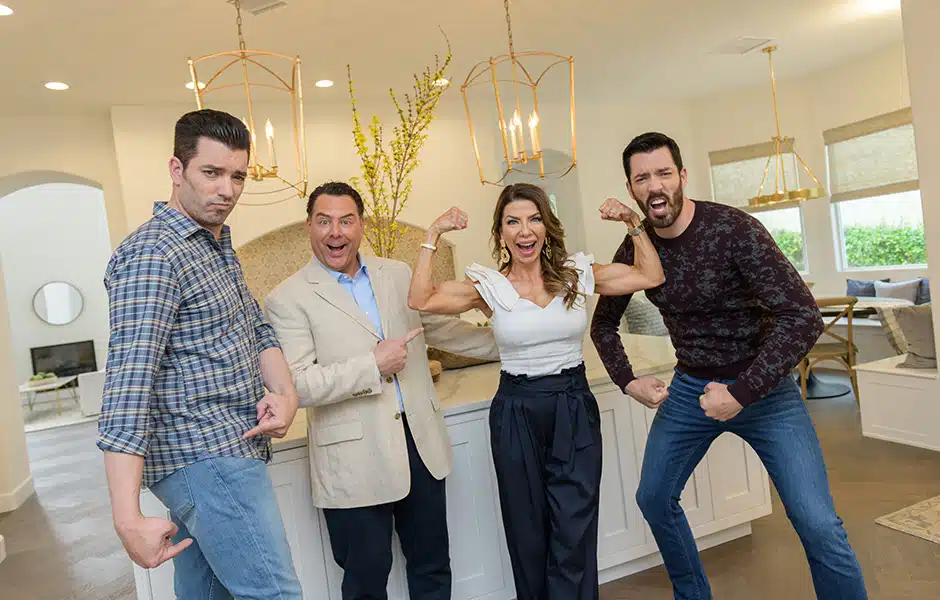
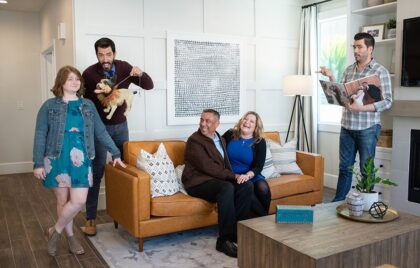
Carolyn and Javier recently got married and combined households, so our job was to find this newly blended family a home that would feel like “theirs”—not “his” or “hers.” To get there, it was important to make sure there was something for everyone: a gourmet kitchen for Carolyn, a spacious garage for Javier to work on his vintage cars, and a pool for the kids. Location was crucial, too: the newlyweds didn’t want their oldest daughter, Lindsey, to have to switch high schools. The couple looked at a lot of houses, and they eventually landed on a gorgeous home in the right neighborhood that Jonathan was able to renovate to check everyone’s boxes. After a bit of back and forth to balance design decisions with budget concerns, we’re excited to give Carolyn and Javier a place for their new family to put down roots.
Shop the Look
Check out the decor, furniture, and more seen in this episode–and get it for yourself!
PBS14E10 Carolyn Javier
Click below to see all of the items featured in this episode!
| wdt_ID | Room | Product Type | STYLE | Product | Company | Product Code/Sku |
|---|---|---|---|---|---|---|
| 1 | Kitchen | Sink | Farmhouse 3018, Ash | Farmhouse 3018, Ash | Native Trails | NSK3018-A |
| 2 | Kitchen | Pendant Lights | Belleville, Old Bronze | Belleville, Old Bronze | Kichler | 34702 |
| 3 | Kitchen | Barn Door | Stone Barn Door, Sandstone | Stone Barn Door, Sandstone | Renin | N/A |
| 4 | Kitchen | Faucet | Two Handle Widespread, Chrome | Two Handle Widespread, Chrome | Delta Faucet | 2256 DST |
| 5 | Kitchen | Pot Filler | Traditional Wall Mount Pot Filler, Chrome | Traditional Wall Mount Pot Filler, Chrome | Delta Faucet | 1177 LF |
| 6 | Kitchen | Countertop | Marrara | Marrara | Wilsonart | Q4026 |
| 7 | Kitchen | Floor Tile | Creekwood, Walnut Brook | Creekwood, Walnut Brook | American Olean | CW98 |
| 8 | Kitchen | Roman Shade | Classic Roman, Dorado White with Gray Band | Classic Roman, Dorado White with Gray Band | Smith & Noble | 14661 |
| 9 | Kitchen | Hardware | Newport Knob, Flat Black | Newport Knob, Flat Black | Emtek | 86432 |
| 10 | Kitchen | Hardware | Alexander Pull, Flat Black | Alexander Pull, Flat Black | Emtek | 86479 |
DESIGN HIGHLIGHTS

GOODBYE YELLOW OAK RAILINGS
Carolyn was decidedly not a fan of the yellow oak details that originally filled this home. And it’s understandable: this classic early ’90s design choice didn’t age well. Fortunately, her daughter and new hubby were willing to put in some sweat equity to give their mom and wife what she wanted. The two worked together to demo the particularly offensive staircase railings to make way for this more modern look. What a bonding opportunity!

BURNING LOVE
The fireplace was originally tucked into the corner, which took up valuable space—and just looked weird. Moving it was going to be pricey, but for Carolyn, it was a non-negotiable. Marriage is all about compromise, and that’s just what the couple did. Javier and Lindsey’s aforementioned work on the staircase gave Jonathan the time and budget to move the fireplace and give the newlyweds a proper cuddle nook.

BIG FANS OF THIS GOURMET KITCHEN!
This family plans on doing a lot of entertaining, so a modern, sleek, open-concept kitchen was a must-have. We painted the shaker-style cabinets a warm white to provide some contrast with the light gray Quartz countertops and concrete farmhouse sink. But it’s the fan-shaped, geometric, blue-hued tiling that really catches the eye and adds a fun pop of color and texture.
Bring It Home
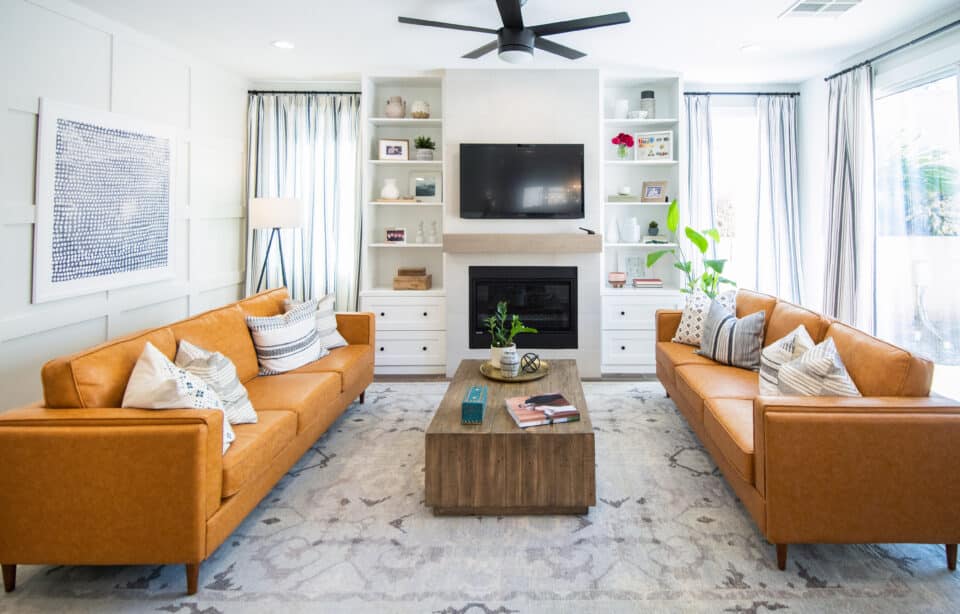
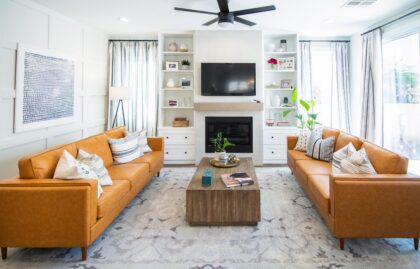
Like what you see in Carolyn & Javier’s new home? See the blue box below to learn more about the featured items!
THE TEAM
Art director: Daniella Villamil
Construction lead: Dream Construction
