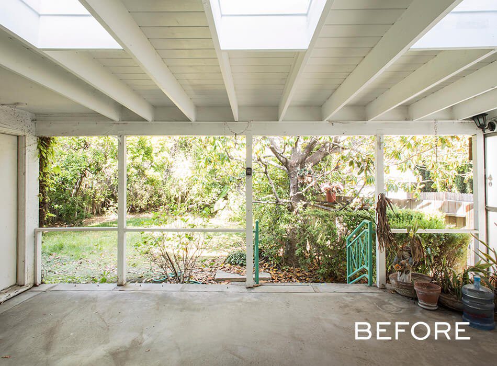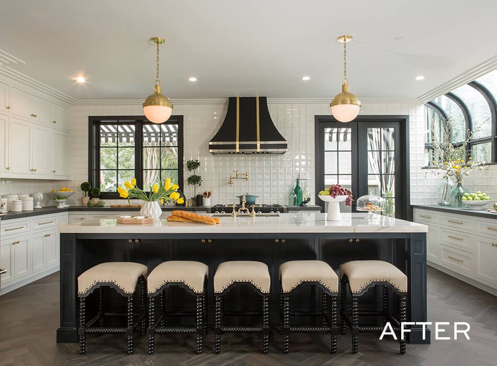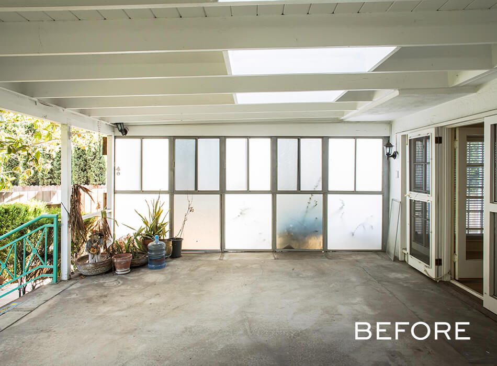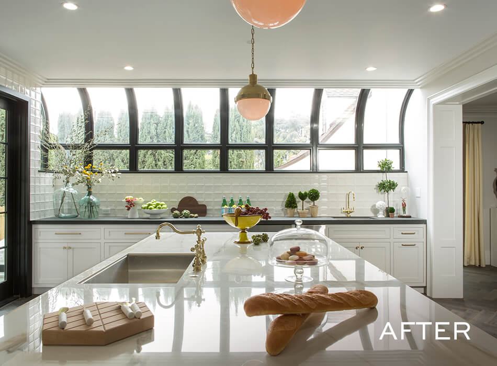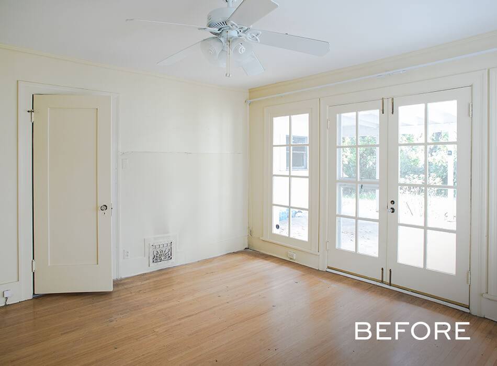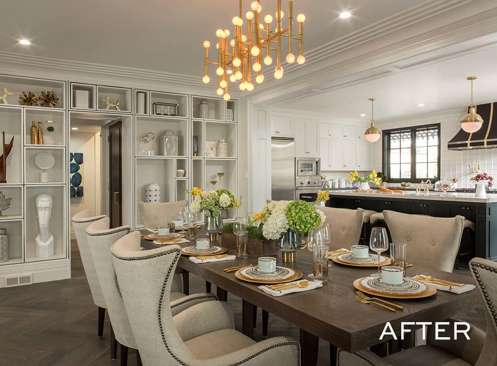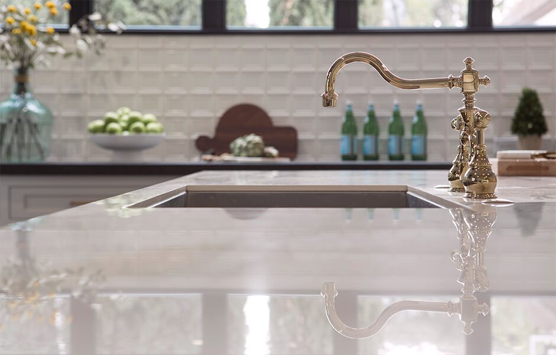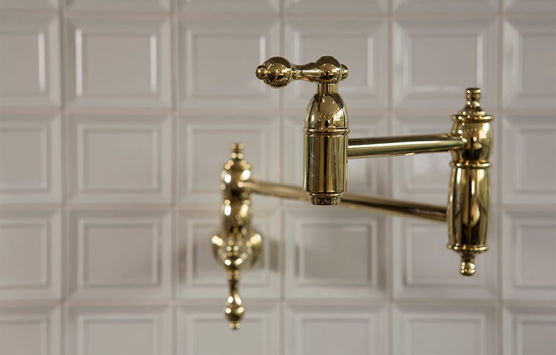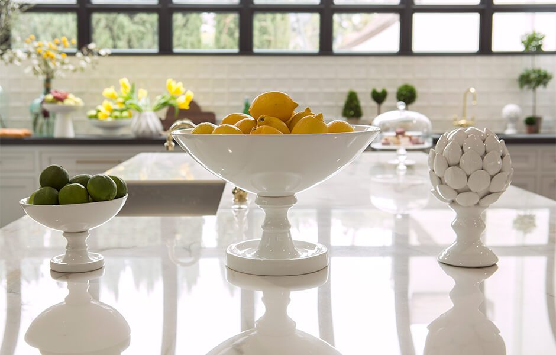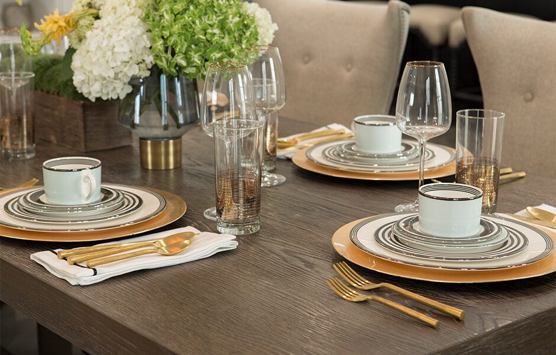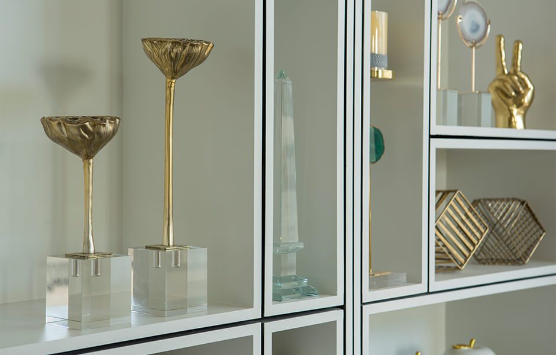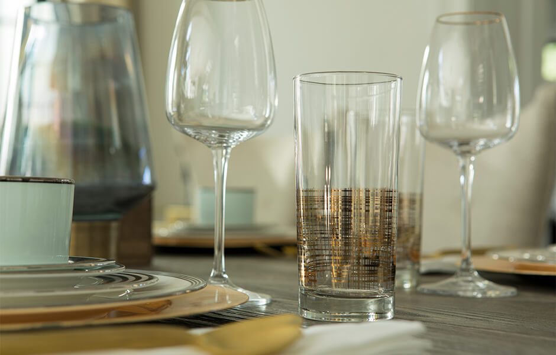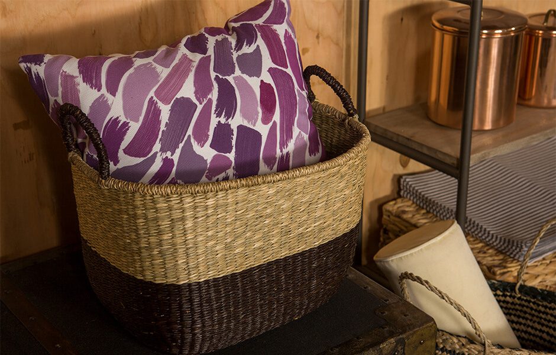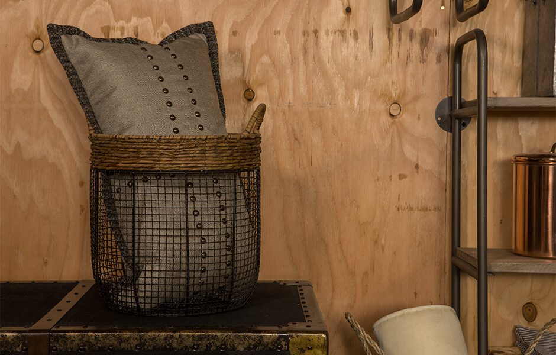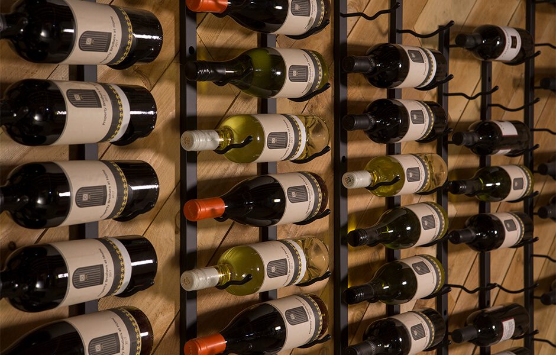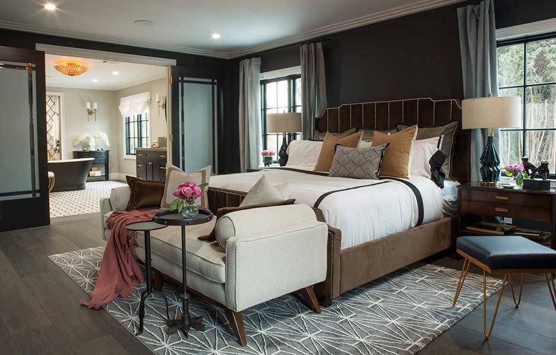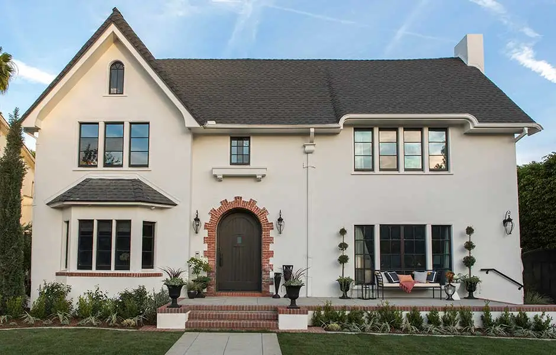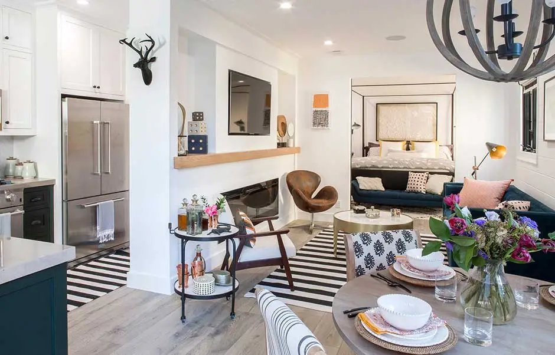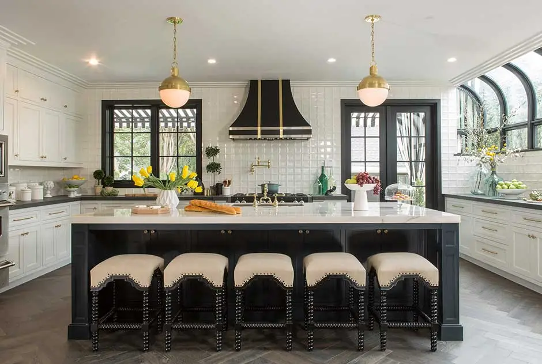
The kitchen in Drew and Linda’s Honeymoon House was barely there—tucked away in a corner of the house, nowhere close to the dining room. We had to do a total redesign of the floor plan, using an old outdoor space as our footprint for a new, light-filled kitchen and dining space that would inspire both delicious meals and great conversation.
Shop the Look
Check out the decor, furniture, and more seen in this episode–and get it for yourself!
PBAH S3E2
Click below to see all of the items featured in this episode!
| wdt_ID | Room | Product Type | style | Product | Company | company_link | Product Code/Style |
|---|---|---|---|---|---|---|---|
| 1 | Kitchen | Hardwood Flooring | Monarch Plank - Boulevard Collection, Jourdan-Herringbone | Monarch Plank - Boulevard Collection, Jourdan-Herringbone | Galleher | 1516 | |
| 2 | Kitchen | Custom Cabinets | N/A | Monarch Plank - Boulevard Collection, Jourdan-Herringbone | Creative Woodworks | N/A | |
| 3 | Kitchen | Paint - Cabinets | Ammonite | Ammonite | Farrow & Ball | No.274 | |
| 4 | Kitchen | Paint - Island | Railings | Railings | Farrow & Ball | No.31 | |
| 5 | Kitchen | Paint - Walls | Ammonite | Ammonite | Farrow & Ball | No.274 | |
| 6 | Kitchen | Paint - Trim | Strong White | Strong White | Farrow & Ball | No.2001 | |
| 7 | Kitchen | Paint - Ceilings | Wevet | Wevet | Farrow & Ball | No.273 | |
| 8 | Kitchen | Trim, Base & Case | Various | Various | Anderson Moulding | N/A | |
| 9 | Kitchen | Tile Backsplash | Studio Moderne SM Ecru Gloss Marquis | Studio Moderne SM Ecru Gloss Marquis | Walker Zanger | 1SMOECRGMARREC45 | |
| 10 | Kitchen | Counters - Perimeter | Absolute Black Zimbabwe (matte/brushed finish) | Absolute Black Zimbabwe (matte/brushed finish) | Walker Zanger | 2SGRZBLB3 |
DESIGN HIGHLIGHTS
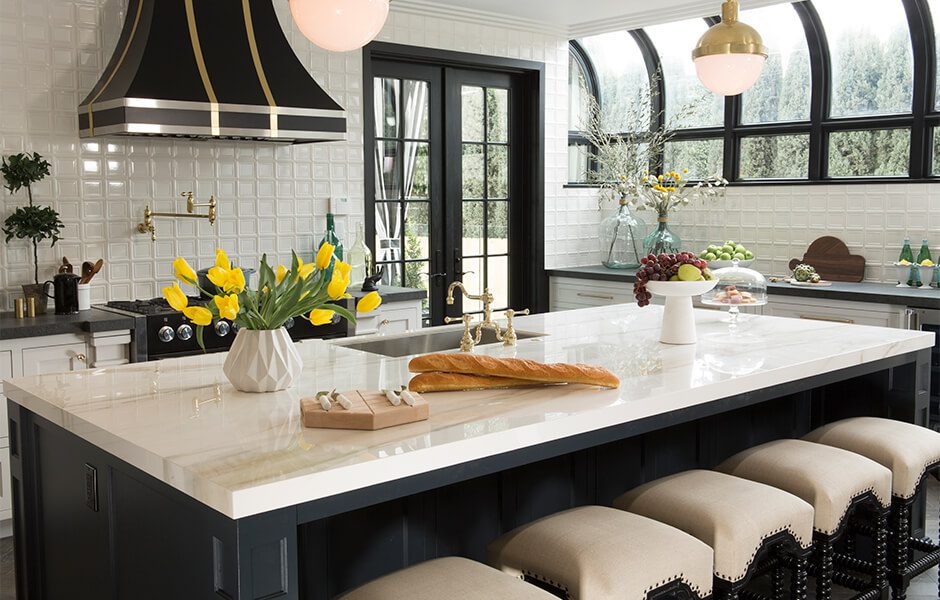
FUNCTION AND FASHION
Beyond the kitchen basics we needed—and this house needed just about everything—we wanted the kitchen to continue the Old Hollywood, Art Deco glam we brought to the entry spaces. We focused on a custom hood vent, placing metallics against a dark backdrop, and then continued that look through the countertops, island, doors and all the way to the conservatory window. The result: a full functional kitchen that magically feels both dramatic and light.
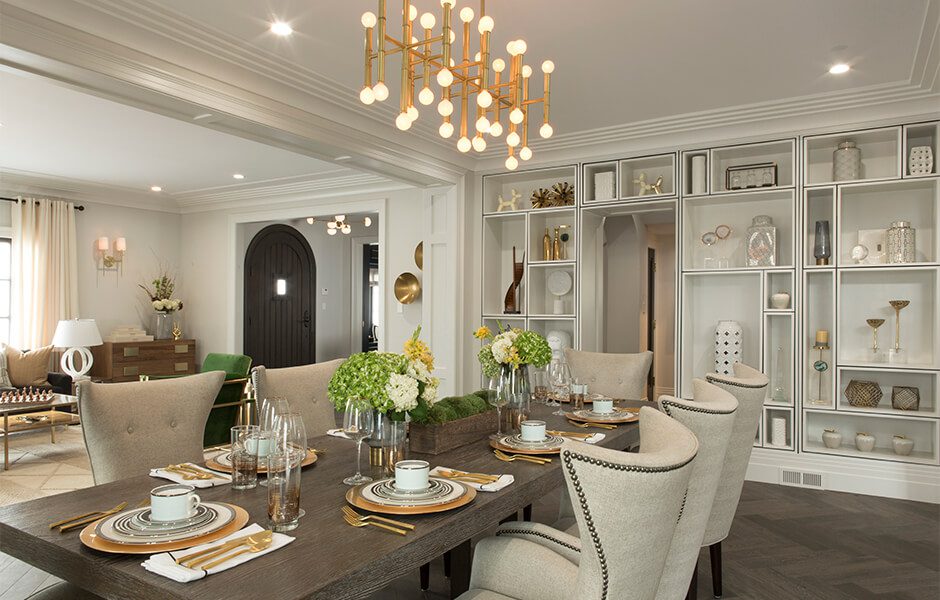
BUILT-IN STYLE
The new dining room had plenty of space for a long table and high-backed chairs, but we needed to create a transition between the dining space and the rest of the home. These custom built-ins do just the trick, providing us with an opportunity to tie styles together without feeling cluttered or out of place.
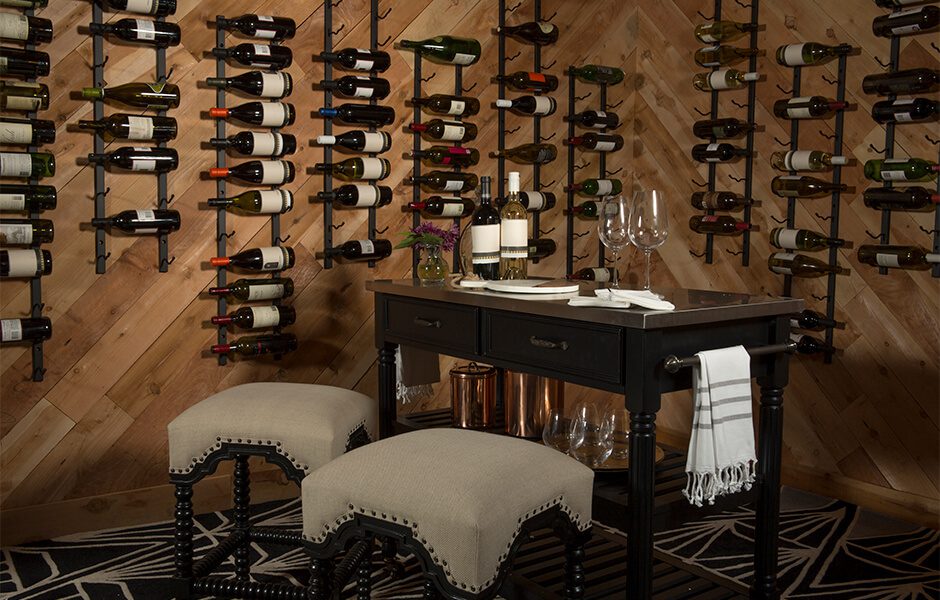
DOWN AND OUT
As the kitchen buildout progressed, Drew decided he didn’t just want go out—he wanted to go down, with a full basement including a wine cellar. Basement buildouts are unusual in this part of California because of earthquake concerns, but once we got the all-clear from the geologists, we were able to give Drew and Linda the wine cellar and storage space they were looking for.
SPECIAL THANKS
Art Director: Breeze Giannasio
Construction Lead: Paragon Kitchens & Construction
