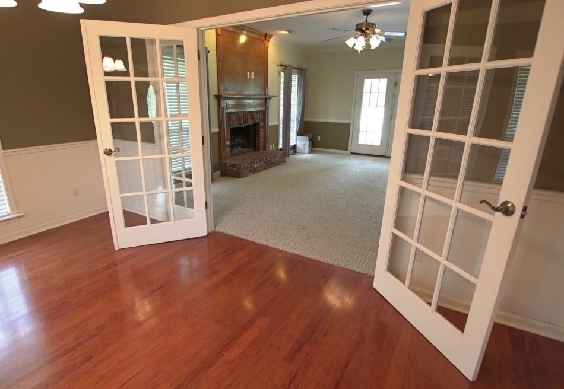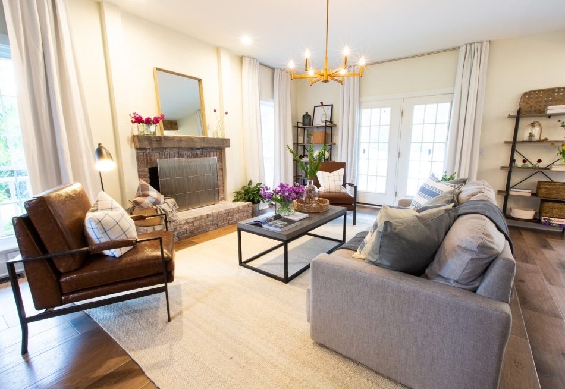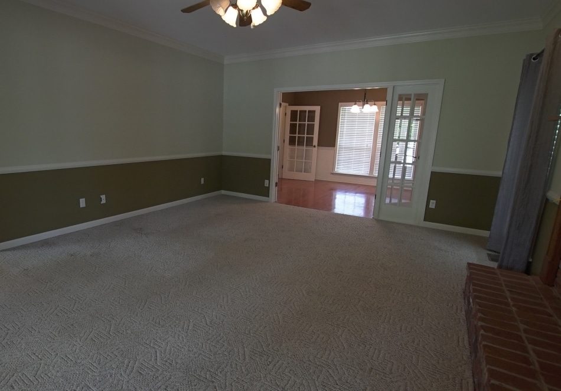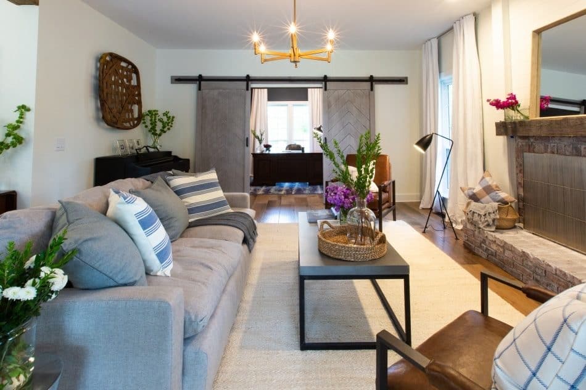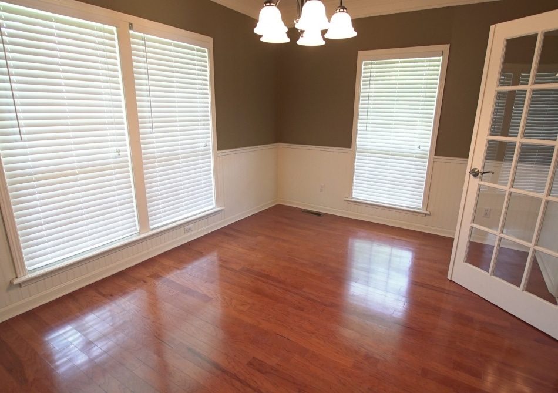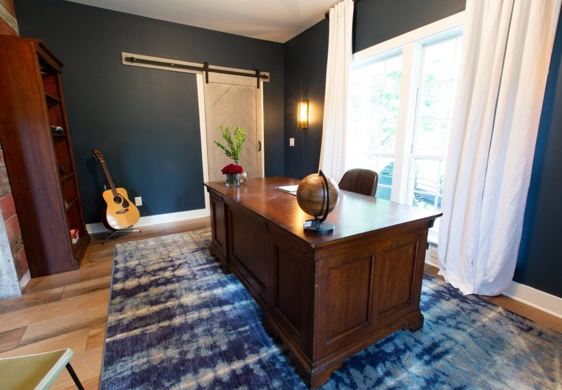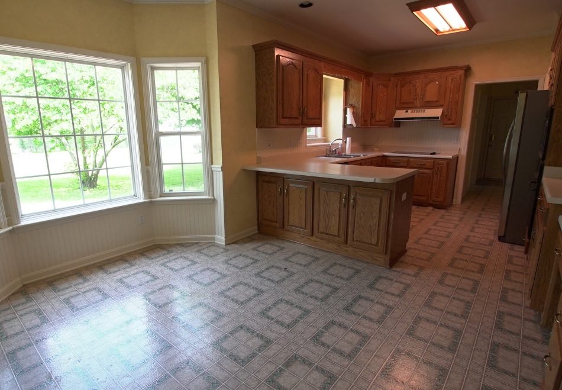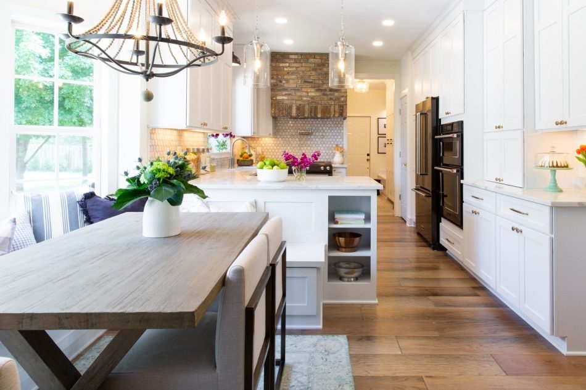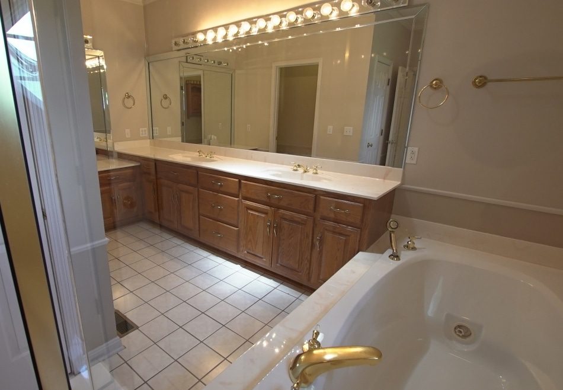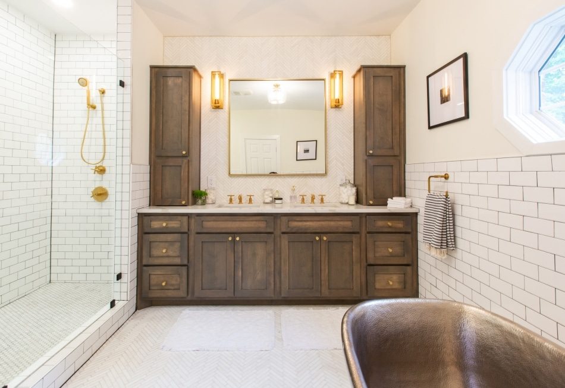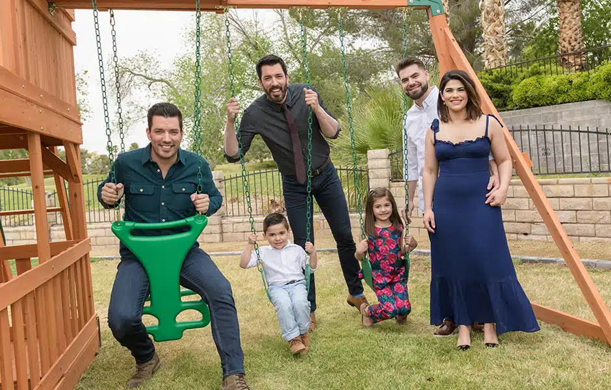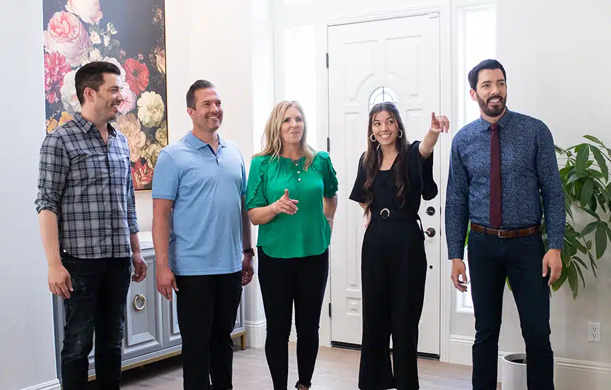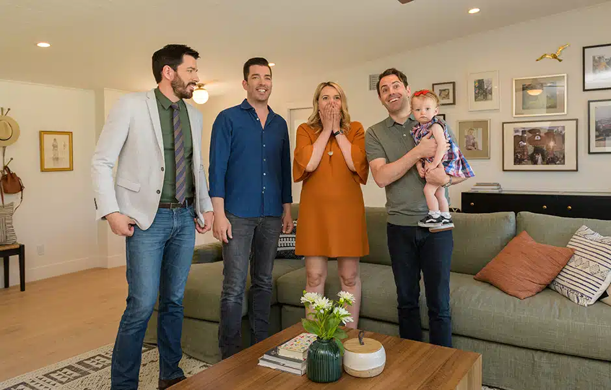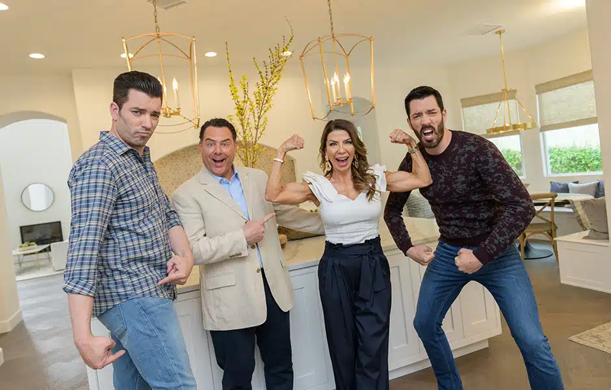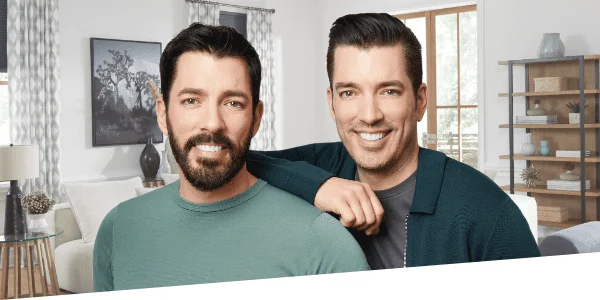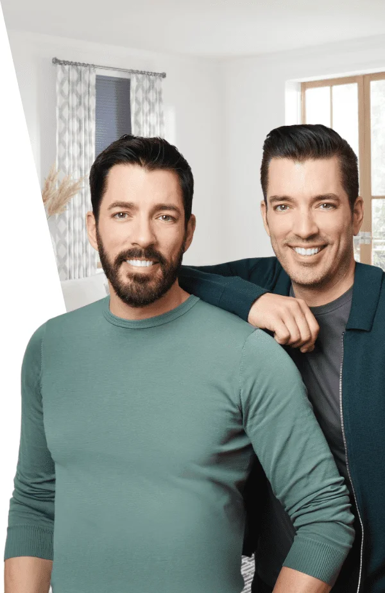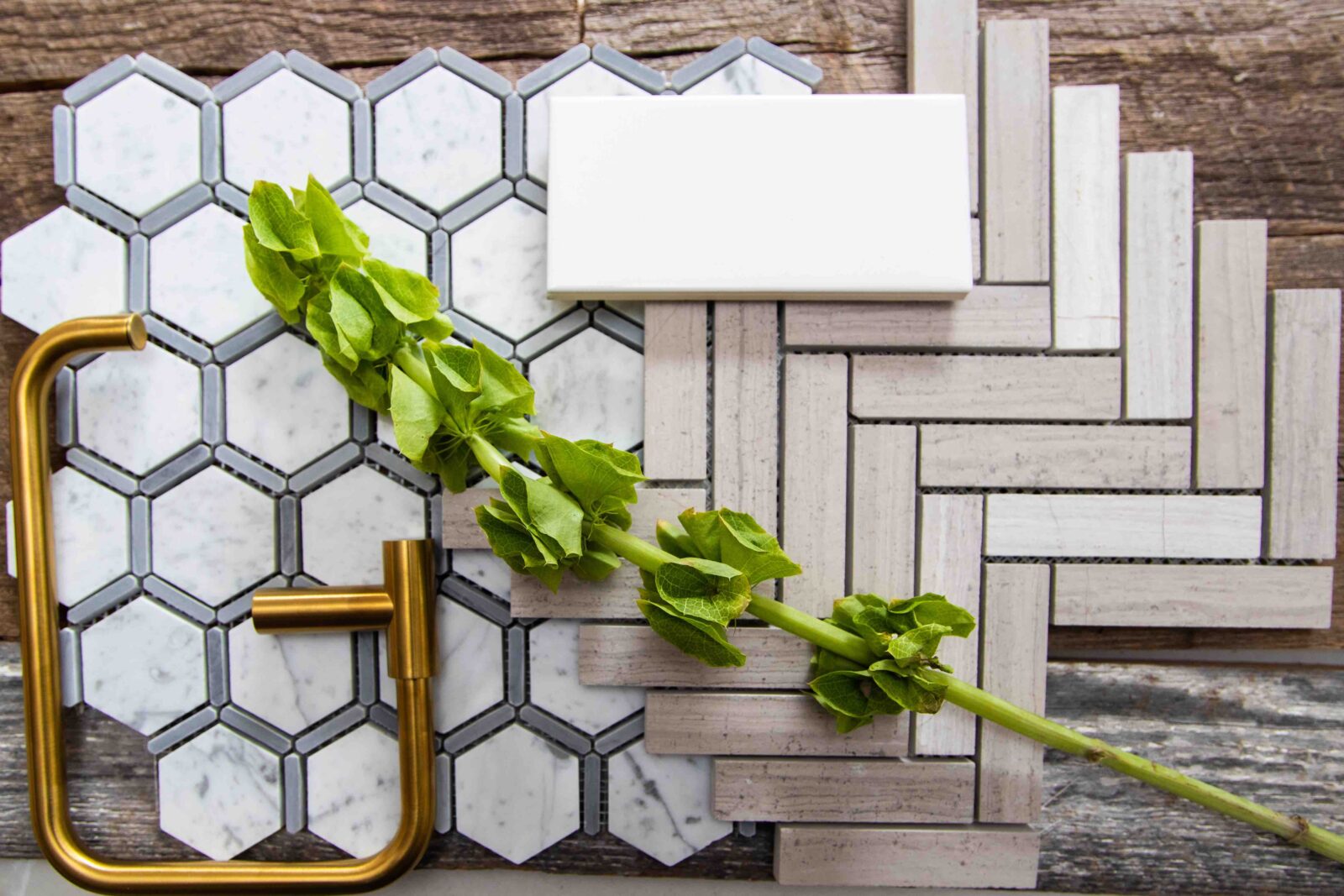 Mature • Functional • Farmhouse-chic • Cozy • Kid-friendly
Mature • Functional • Farmhouse-chic • Cozy • Kid-friendly
After moving nine times in the past 15 years, Brian and Angie were craving stability for their three active kids—and for themselves, too. The home they found in their dream neighborhood was the right size but felt cramped and dated; luckily, they knew that taking on a substantial renovation would be worth it in the end. Despite a few pricey setbacks, we helped this family create the custom house they deserve: Brian now has a private office to take calls in, Angie has a luxurious master bathroom, and the kids have a mudroom where they can toss their bags, sports equipment, and shoes. And while we couldn’t be more pleased with the home’s new flow, the design details are what make this reno extra special.
Shop the Look
Check out the decor, furniture, and more seen in this episode–and get it for yourself!
PB S13E13 Brian & Angie
Click below to see all of the items featured in this episode!
| wdt_ID | Room | Product Type | STYLE | Product | Company | Product Code/Sku |
|---|---|---|---|---|---|---|
| 1 | Living Room | Rug | Naturals Tobago in Egret | Naturals Tobago in Egret | Jaipur Living | NAT27 |
| 2 | Living Room | Shiplap Material | Wood Haven in White | Wood Haven in White | Armstrong Ceilings | 1148 |
| 3 | Living Room | Sofa | Light Grey | Light Grey | Furniture Connection | N/A |
| 4 | Living Room | Throw Pillow | Pilcro in Slate Gray | Pilcro in Slate Gray | Jaipur Living | PLR05 |
| 5 | Living Room | Light | Erzo in Natural Brass | Erzo in Natural Brass | Kichler | 43859NBR |
| 6 | Living Room | Barn Doors | Herringbone in Grey | Herringbone in Grey | Renin | N/A |
| 7 | Living Room | Baseboard Lumber | N/A | N/A | Fox Hardwood Lumber | N/A |
| 8 | Living Room | Reclaimed Wood Mantel | N/A | N/A | Fox Hardwood Lumber | N/A |
| 9 | Living Room | Leather Armchairs | Brown Leather | Brown Leather | Furniture Connection | N/A |
| 10 | Kitchen | Countertop | Lucca | Lucca | Wilsonart | 4027L |
DESIGN HIGHLIGHTS
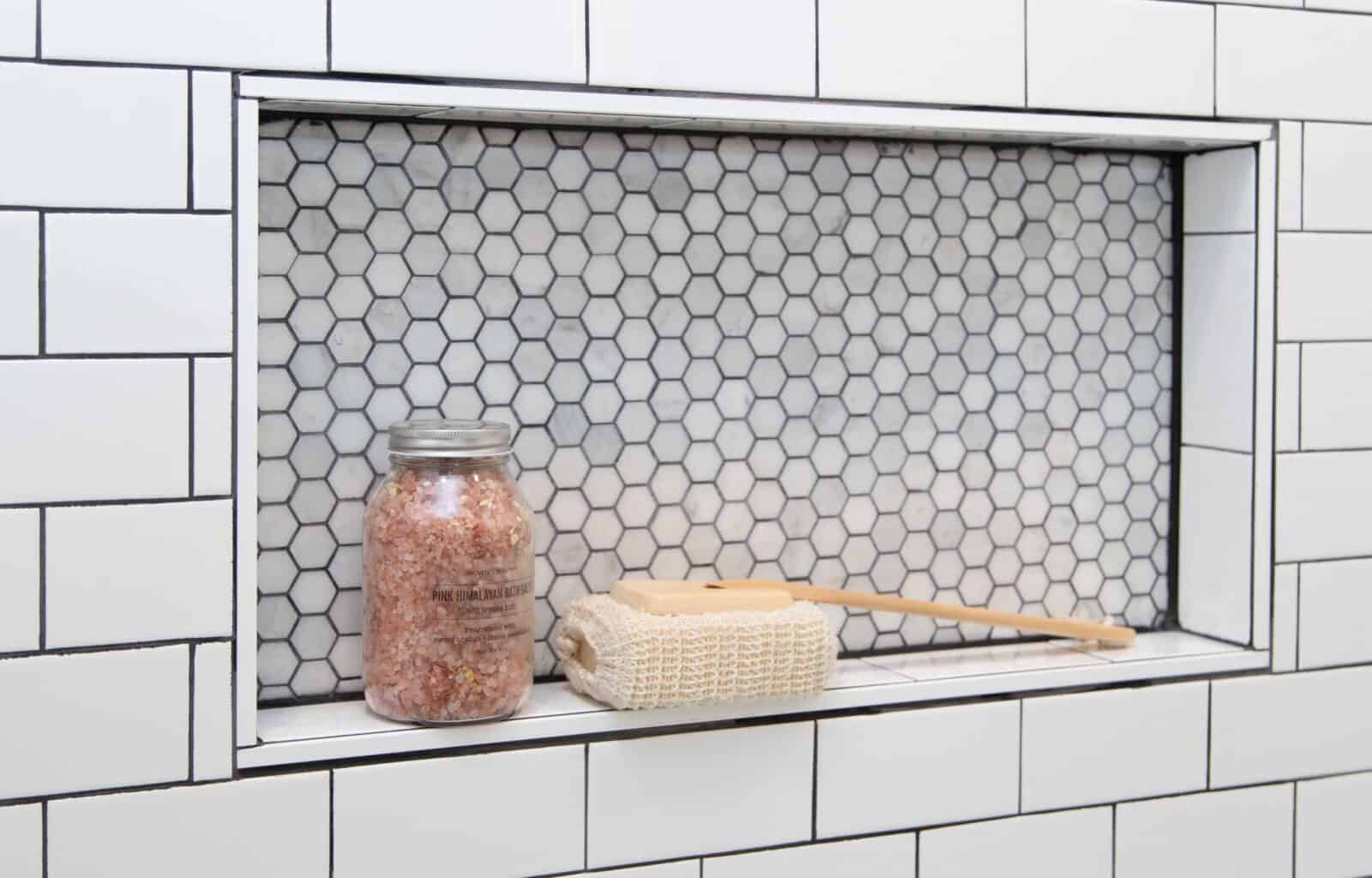
WALL TO WALL
In the completely upgraded master bathroom, we clad part of the walls in a glossy subway tile, with dark grout for maximum contrast. It looked so amazing that we clad the walk-in shower in the same subway tile and grout, then added a niche with hex mosaic detail in white marble (which matches the shower floor) for a final flourish. So fresh and so clean!
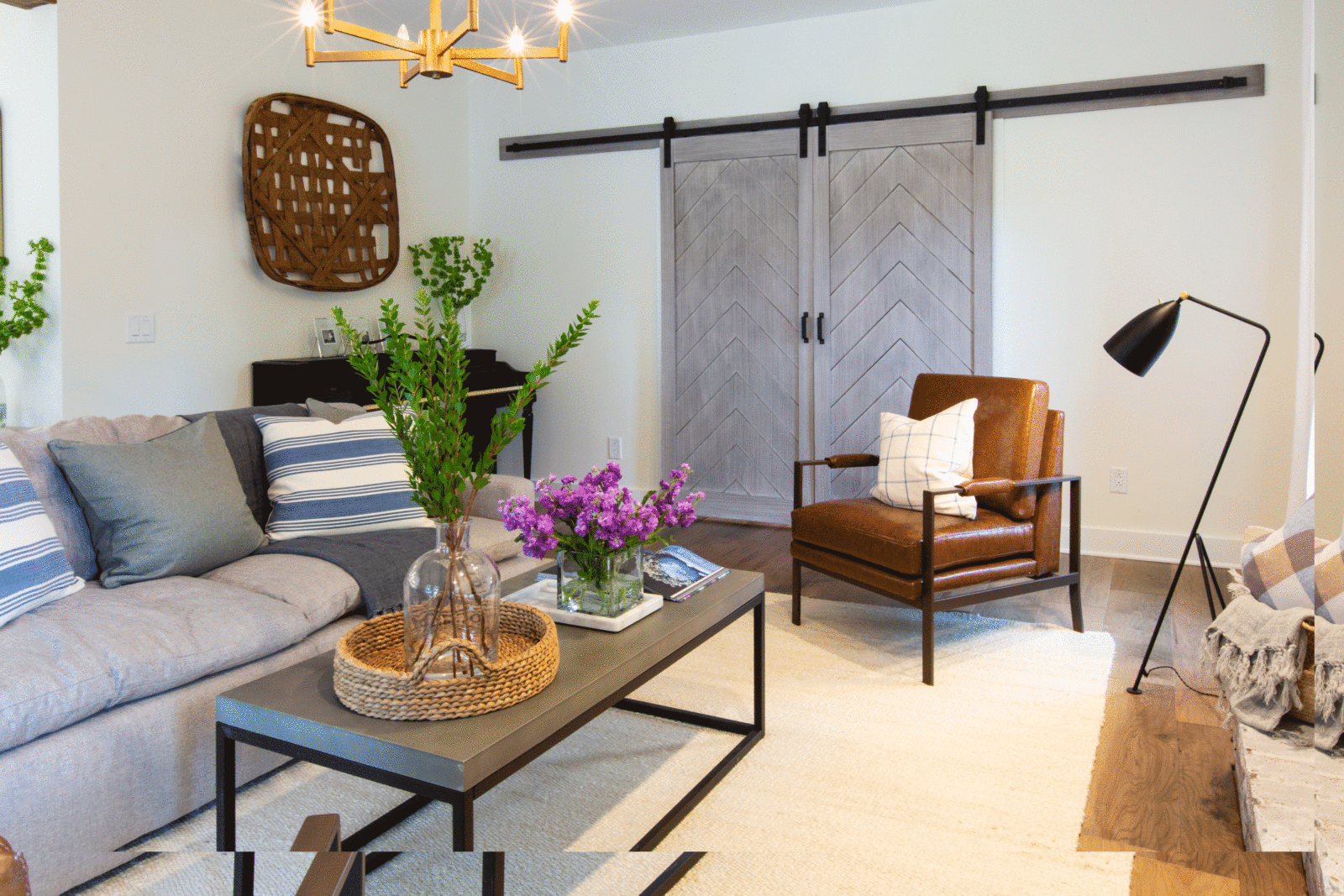
LET IT SLIDE
What’s better than an office entrance with one barn door? An office entrance with two barn doors! We upped the farmhouse-chic factor by dividing Brian’s new study and the main living space with a pair of sliding chevron plank doors. These particular ones feature a a soft close mechanism,
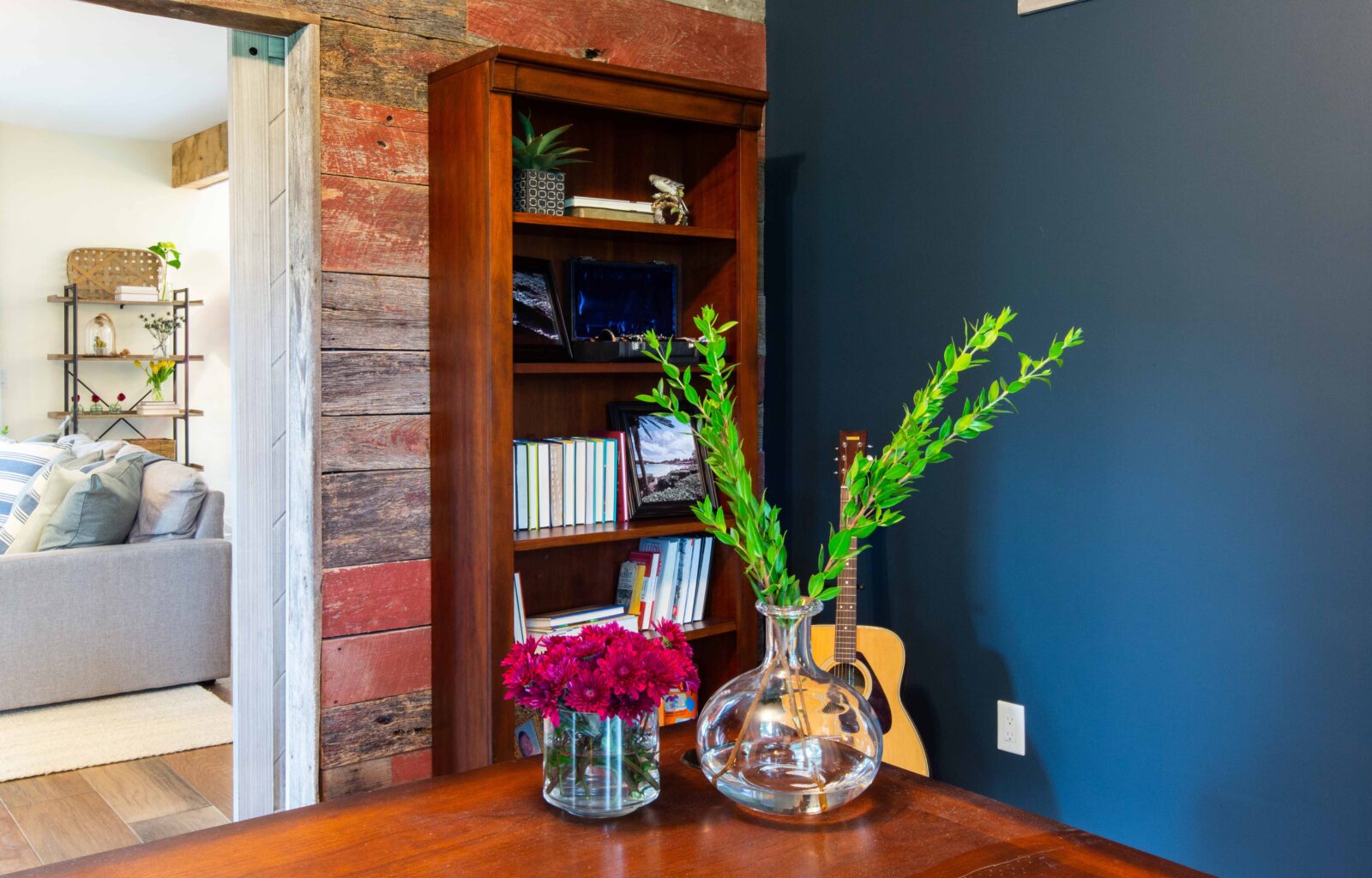
GOOD WOOD
Angie wanted to surprise Brian by repurposing wood from his family’s barn that was about to be torn down. To keep some of his cherished childhood memories literally front and center, we turned the salvaged wood into a feature wall in his new office. Covering just one wall prevents the room from going full-on farmhouse—it’s still a workspace, after all—and the variations in color blended perfectly with the family’s existing furniture. Special shout-out to Brian and Angie’s kids for being so hands-on with this project!
THE TEAM
Art director: Erin Hinkley
Construction lead: RSU Contractors
