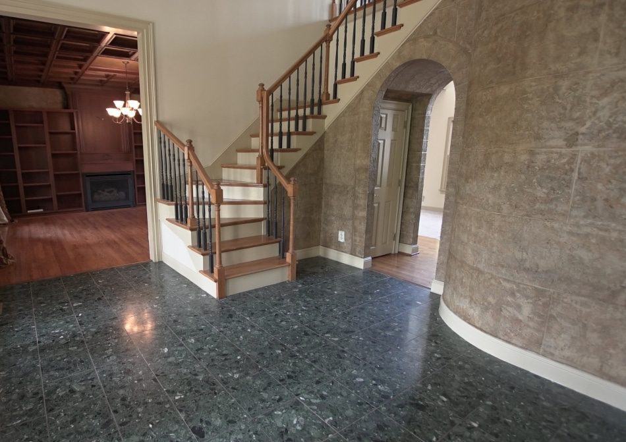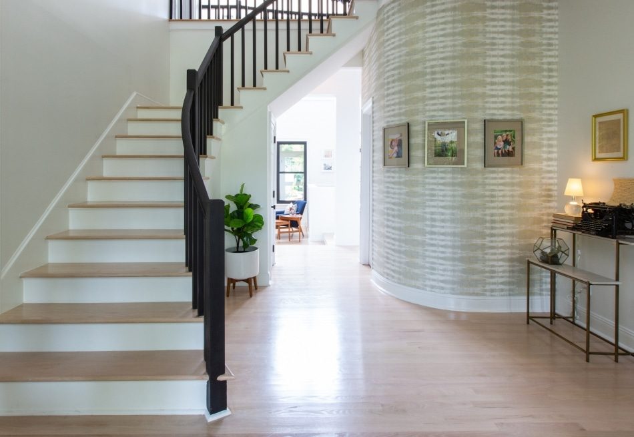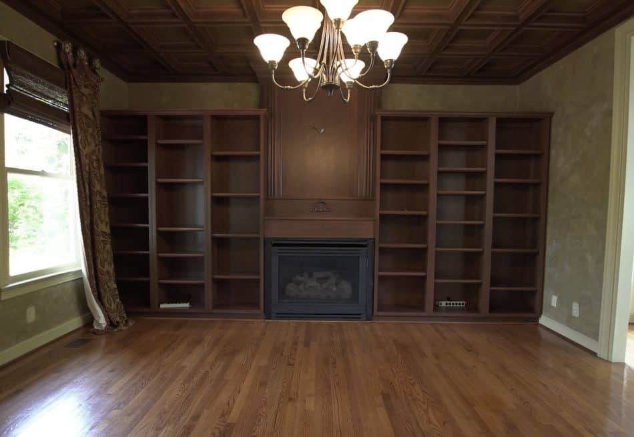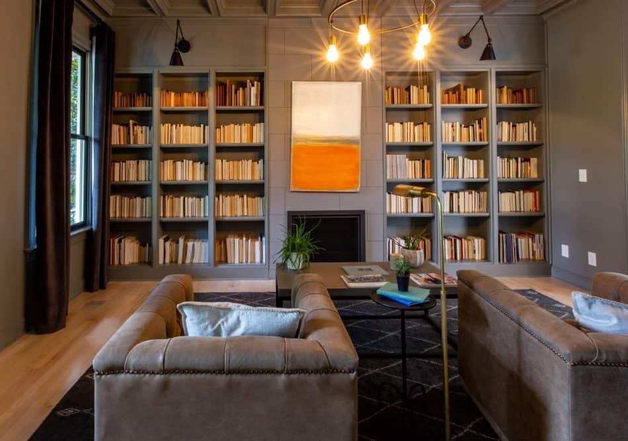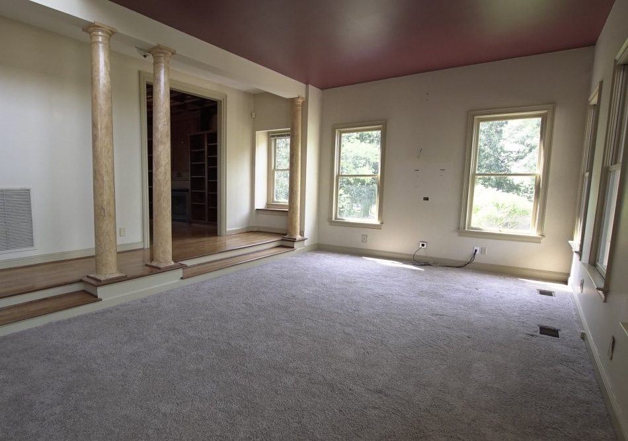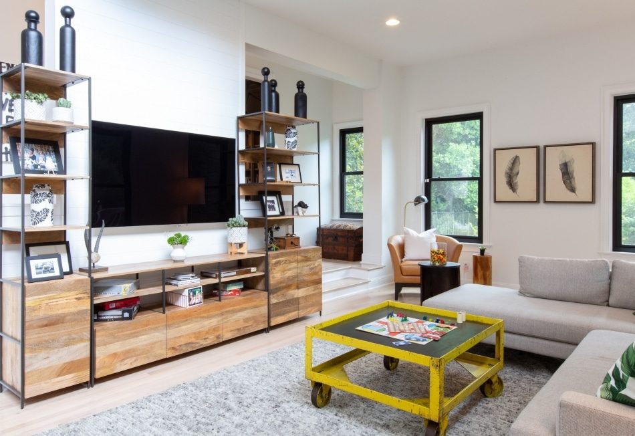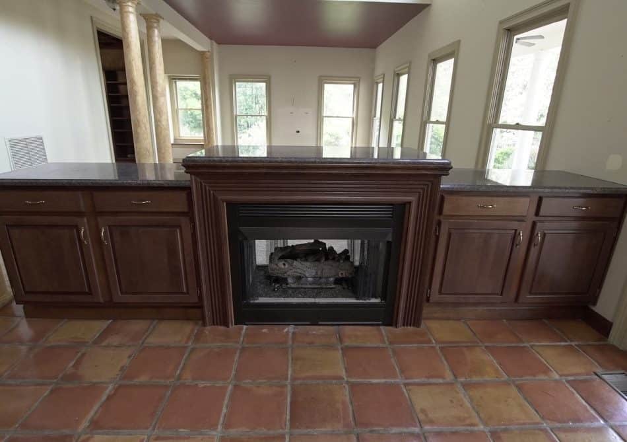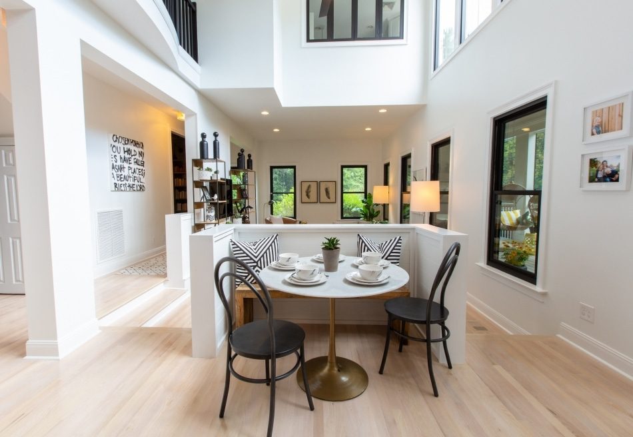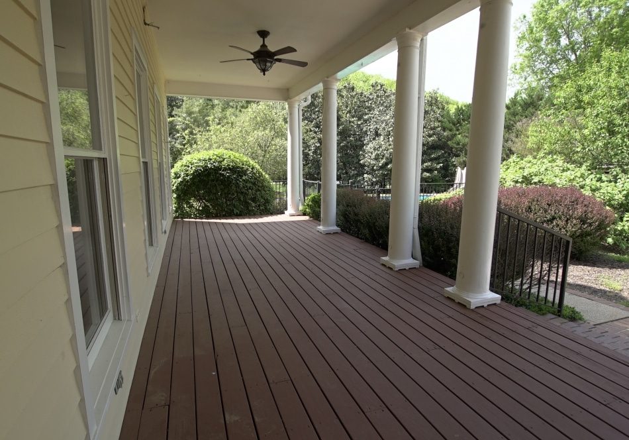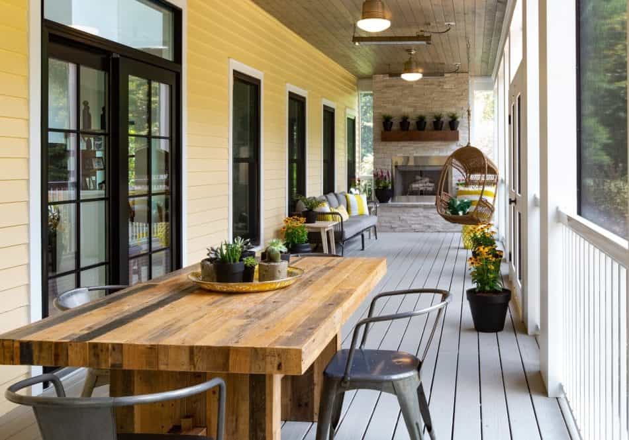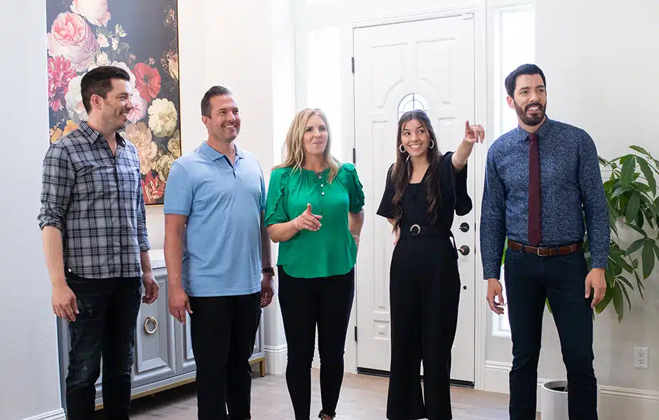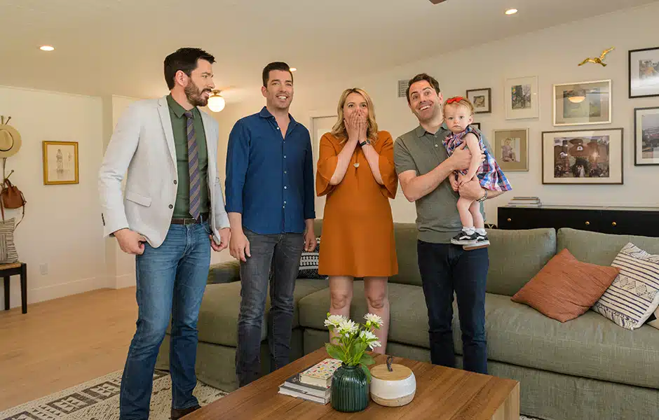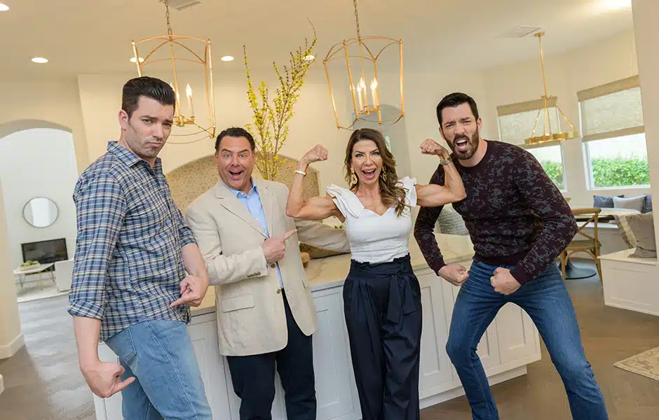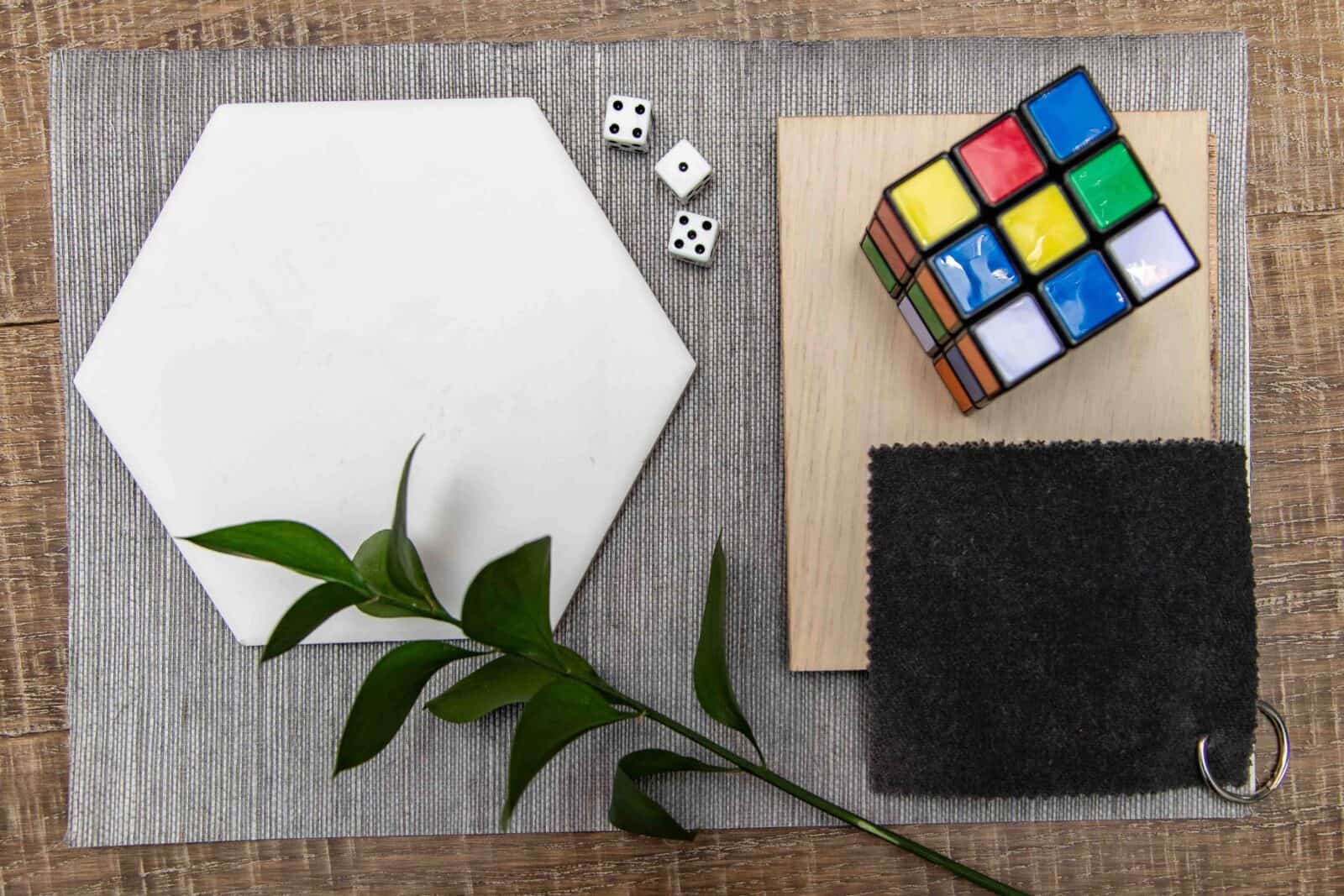 Contemporary • A neighborhood hub • Fun • Sophisticated… • …But still fresh
Contemporary • A neighborhood hub • Fun • Sophisticated… • …But still fresh
Susy and Scott’s big, fun family found a big, fun house that came with lots of “good” (four bedrooms, soaring ceilings, a pool) and lots of “not so good” (tacky columns, a leaky roof, a confounding mishmash of design styles). Our attitude throughout the reno: Work with the pluses, get rid of the minuses. So we enhanced the home’s spacious entryway, opened up the kitchen by removing those columns, and turned the living room into a sanctuary for the family’s many books and musical instruments. Keep reading for our favorite design details!
Shop the Look
Check out the decor, furniture, and more seen in this episode–and get it for yourself!
PB S13 E8 Susy & Scott
Click below to see all of the items featured in this episode!
| wdt_ID | Room | Product Type | STYLE | Product | Company | Product Code/Sku |
|---|---|---|---|---|---|---|
| 1 | Kitchen | Countertop | Lucca | Lucca | Wilsonart | Q4027L |
| 2 | Kitchen | Sink | Poise Undermount Sink | Poise Undermount Sink | Kohler | K-3160-NA |
| 3 | Kitchen | Faucet | Karbon Articulating Two Hole Faucet | Karbon Articulating Two Hole Faucet | Kohler | K-6227-C12_VS |
| 4 | Kitchen | Island Faucet | Karbon Deck Mount Bar Sink Faucet | Karbon Deck Mount Bar Sink Faucet | Kohler | K-6268-C12-VS |
| 5 | Kitchen | Water Faucet | Carafe Filtered Water Faucet | Carafe Filtered Water Faucet | Kohler | K-18865-VS |
| 6 | Kitchen | Hardware | 3" Trinity Pull in Flat Black | 3" Trinity Pull in Flat Black | Emtek | 86263 US19 |
| 7 | Kitchen | Hardware | 1¼" Cadet Knob in Flat Black | 1¼" Cadet Knob in Flat Black | Emtek | 86322 US19 |
| 8 | Kitchen | Hardware | 4” Trinity Pull in Satin Brass | 4” Trinity Pull in Satin Brass | Emtek | 86265 US4 |
| 9 | Kitchen | Hardware | 12” Trinity Pull in Satin Black | 12” Trinity Pull in Satin Black | Emtek | 86483US4 |
| 10 | Kitchen | Hardware | Trinity Appliance Pull in Flat Black | Trinity Appliance Pull in Flat Black | Emtek | CS86445 US19 |
DESIGN HIGHLIGHTS
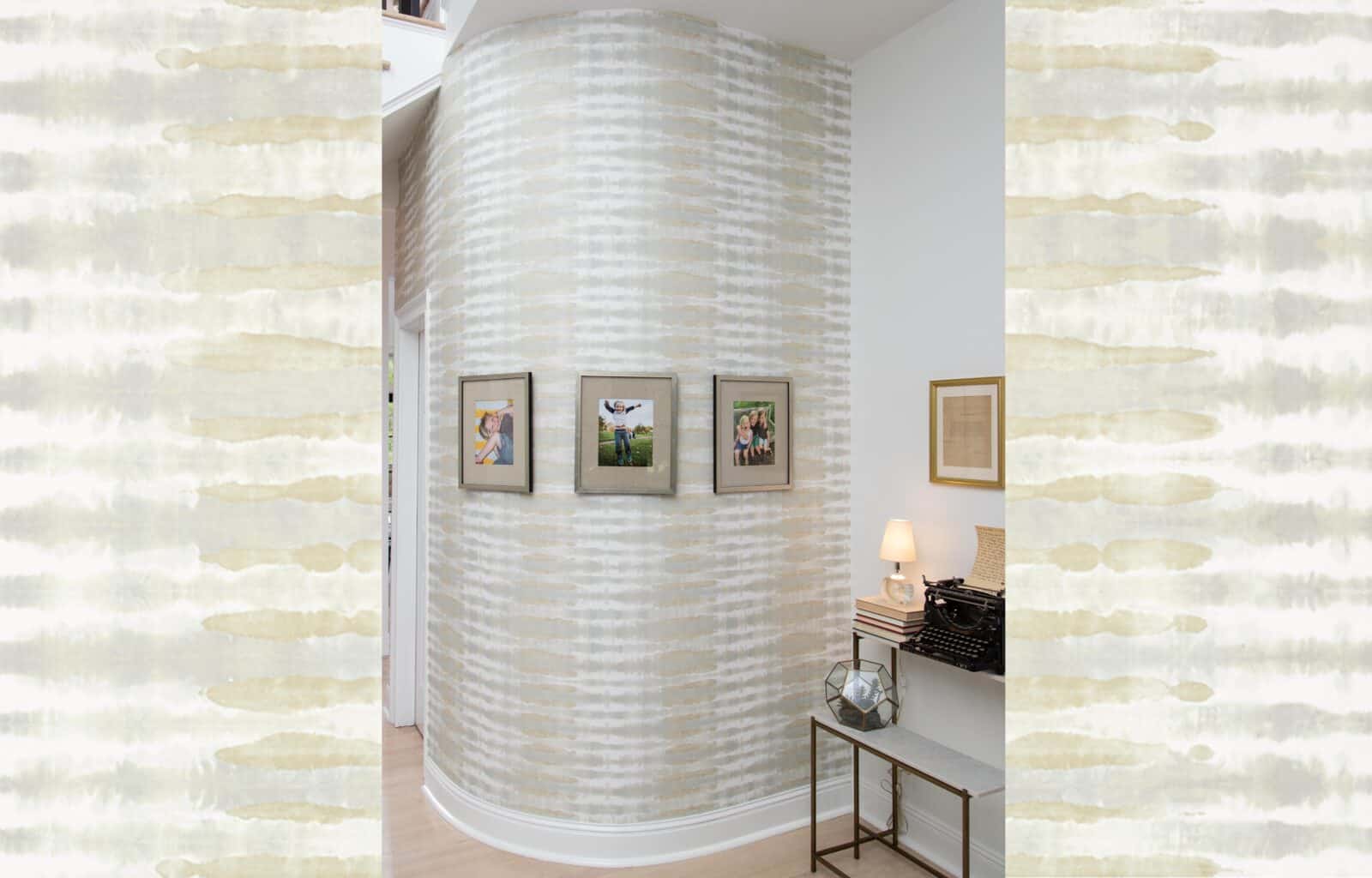
AHEAD OF THE CURVE
The two-story entryway’s curved wall threw us a curveball. We ended up using an ikat-printed wallpaper from Thibaut to turn it into an accent wall and then further highlighted this unique feature with negative space through the use of white paint. We also added a curved handrail and stair design to the staircase to complement the rounded wall.
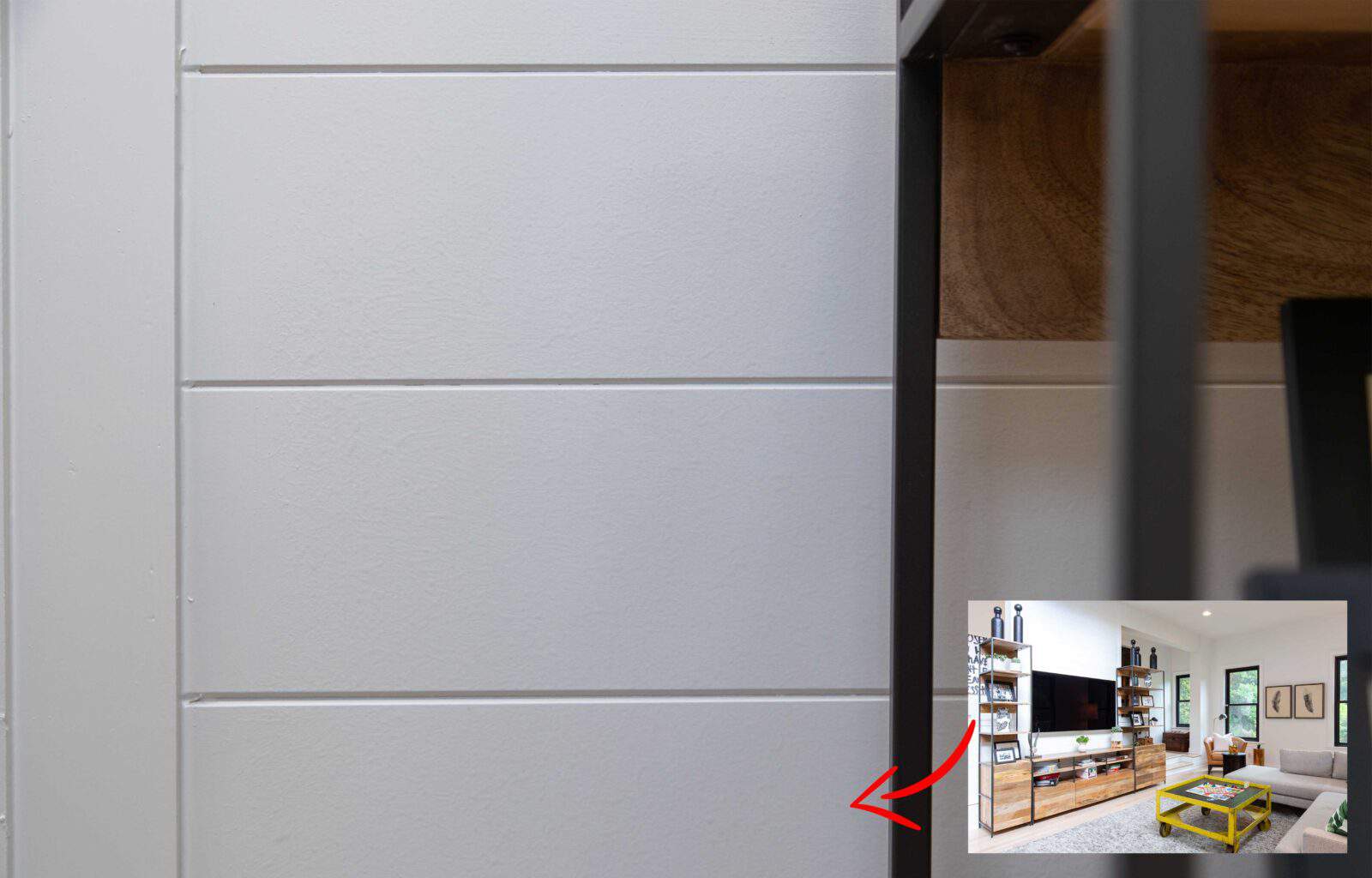
SHIP(LAP) HAPPENS
We removed the row of neoclassical columns throughout the main floor and installed a steel beam for support in the kitchen, but we needed to add a more cost-friendly point of support in the family room. So we created a white shiplap-clad wall with a floating media center—if you didn’t know that it needed to be there, you’d think it was a natural part of the design. And we didn’t stop there with the shiplap! We incorporated the same style into the sides of the kitchen banquette and a bourbon-hued version out back on the patio ceiling.
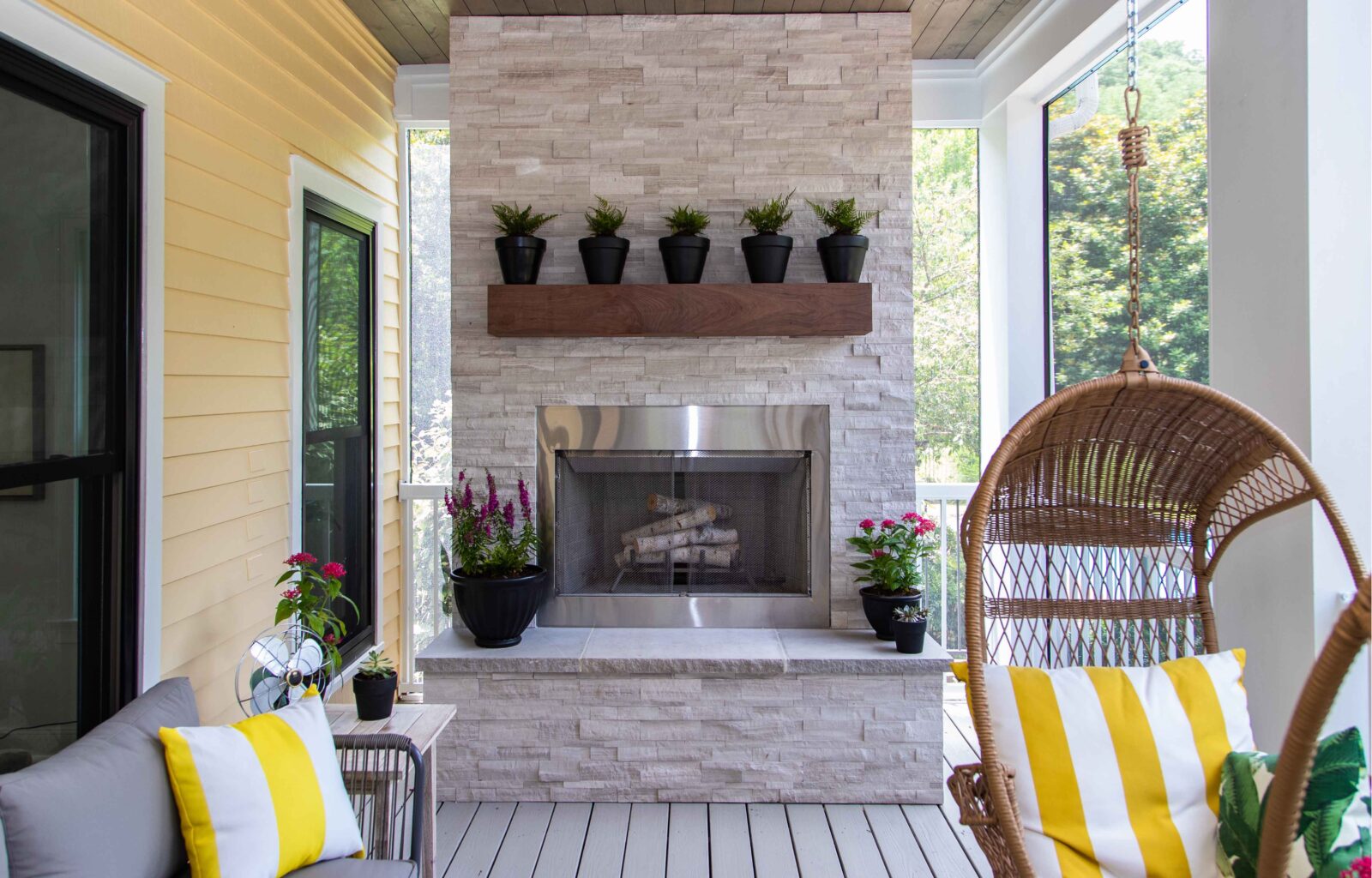
HEARTH AND SOUL
To make the home’s indoor aesthetic flow easily into the outdoor space, we set up a cozy oasis on the back patio. In addition to the mosquito-proof screening, we installed a new wood-burning fireplace with a gorgeous stone hearth and custom wood mantel. It’s the perfect setting for friends and neighbors to gather for lemonade in the summer, s’mores in the fall, and good times no matter what time of year.
THE TEAM
Art director: Natalie Hager
Construction lead: J Snow Construction
Kitchen millwork: Fox Lumber
