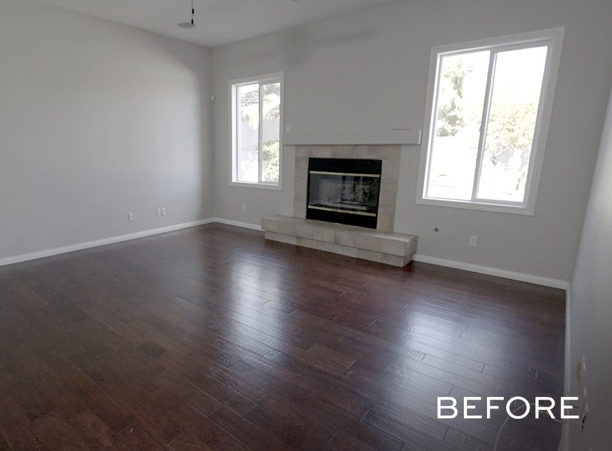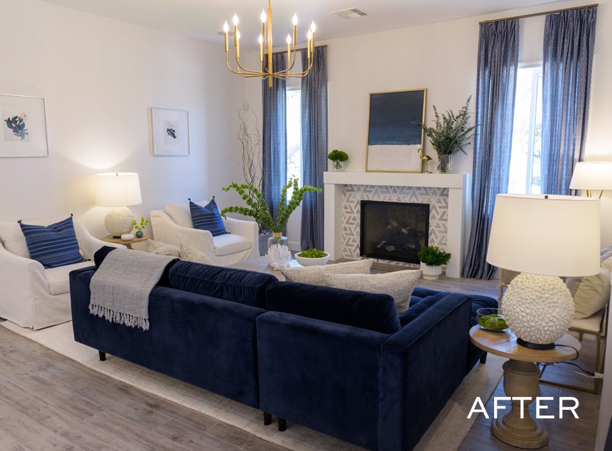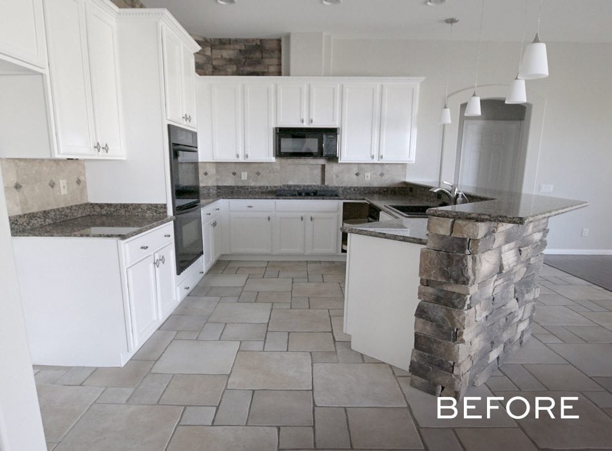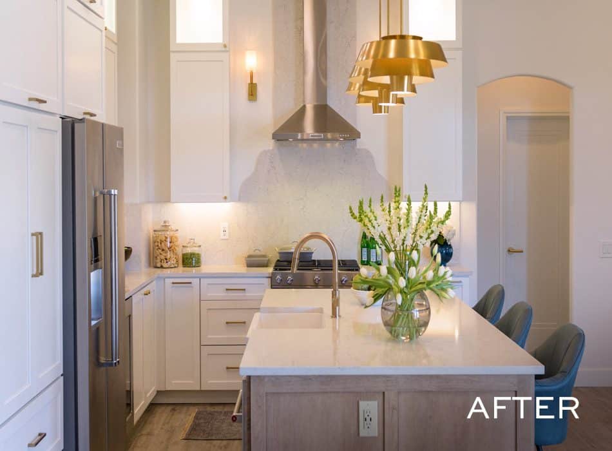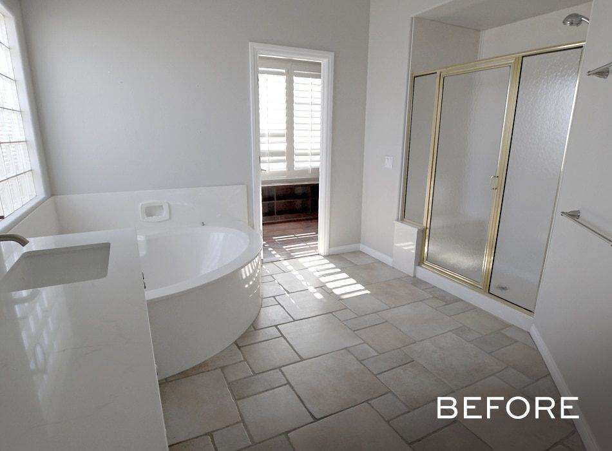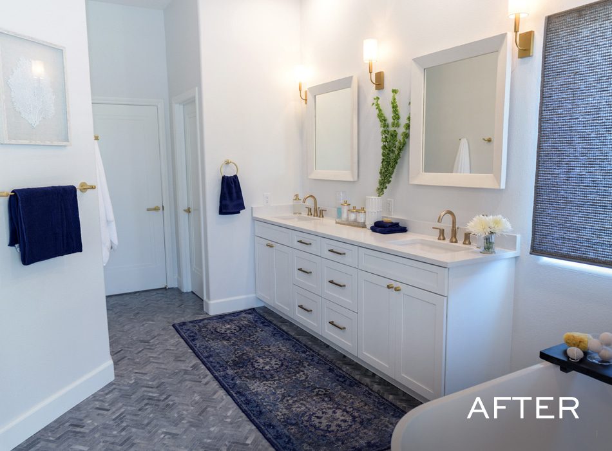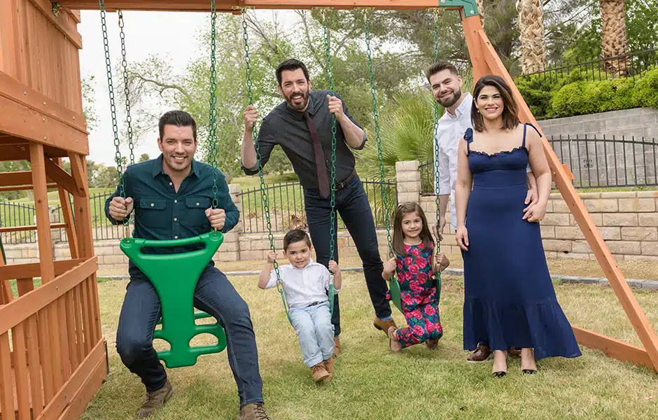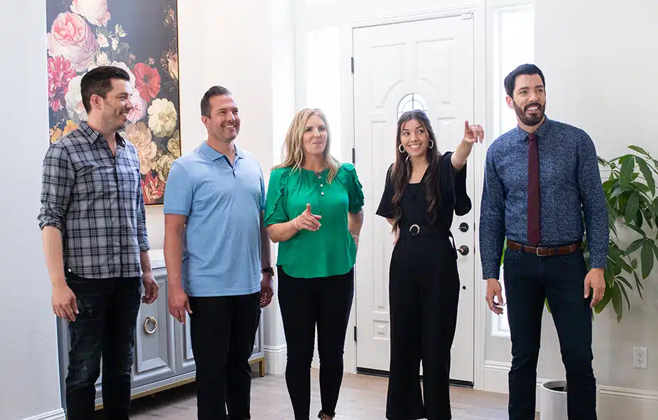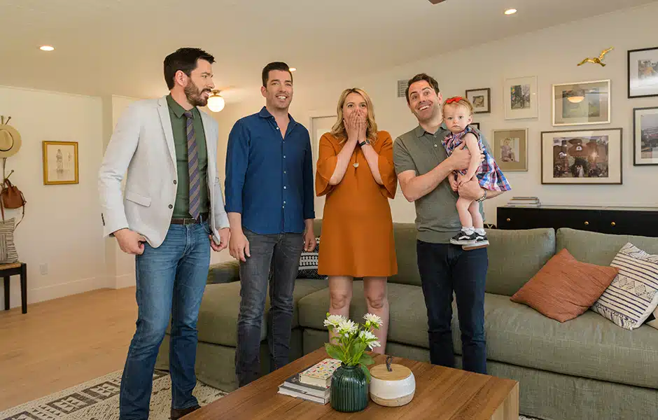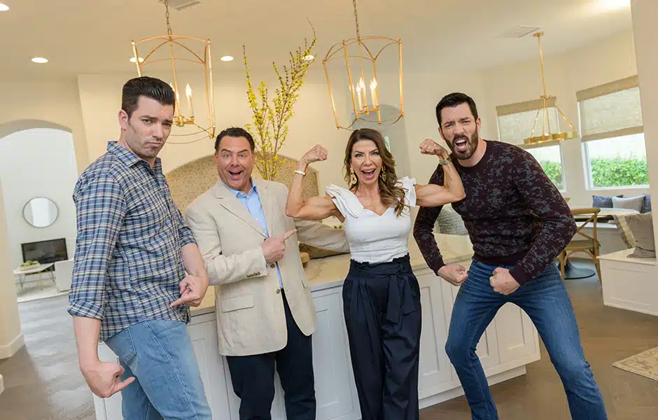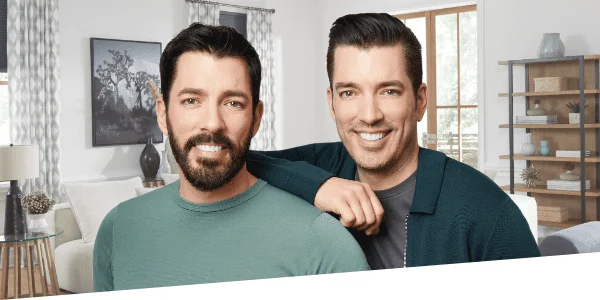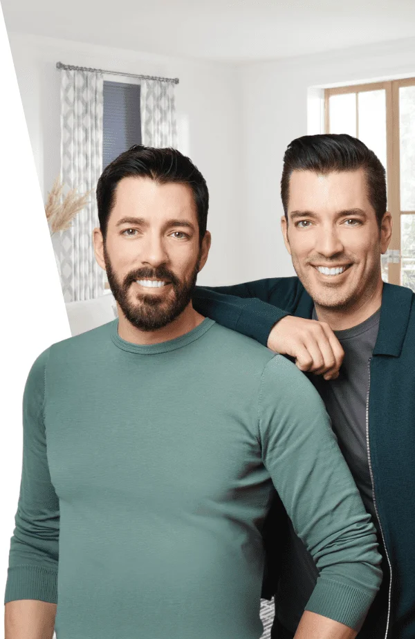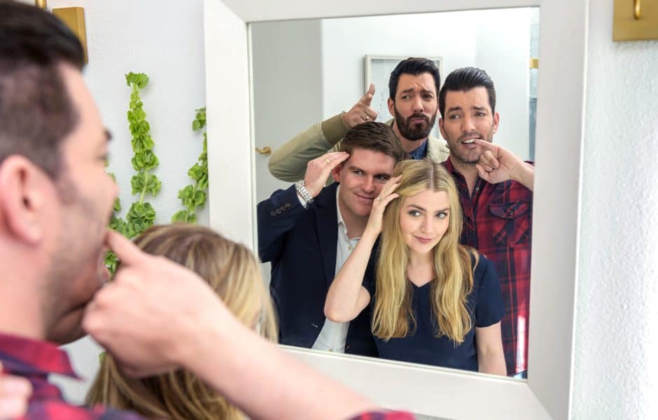
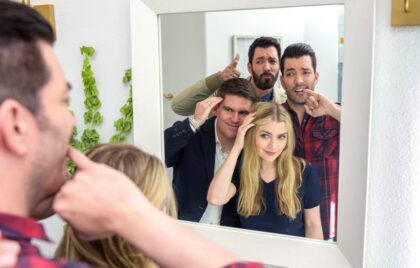
After renting for more than a decade, Mike and Sophia were more than ready to be homeowners. The young couple moved to Las Vegas last year for a job opportunity and were ready to upgrade to an open-concept home with a large yard for their two energetic pups. We found them a spot that delivered on all their must-haves, including a fireplace, a pool, and a spa-like bathroom that, although a bit outdated in style, was a fairly new build without any major structural issues.
Shop the Look
Check out the decor, furniture, and more seen in this episode–and get it for yourself!
PBS14E13 Mike Sophia
Click below to see all of the items featured in this episode!
| wdt_ID | Room | Product Type | STYLE | Product | Company | Product Code/Sku |
|---|---|---|---|---|---|---|
| 1 | Kitchen | Tile Flooring | Creekwood, Ash River | Creekwood, Ash River | American Olean | CW99 |
| 2 | Kitchen | Sink | Ikon, White | Ikon, White | Blanco | 401899 |
| 3 | Kitchen | Faucet | Trinsic, Champagne Bronze | Trinsic, Champagne Bronze | Delta Faucet | 9159-CZ-DST |
| 4 | Kitchen | Hardware | Metric Knob, Satin Brass | Metric Knob, Satin Brass | Emtek | 86268 |
| 5 | Kitchen | Countertop | Lucca | Lucca | Wilsonart | Q4027L |
| 6 | Kitchen | Door Drapery | Modern Pleat, Spot On/China Blue | Modern Pleat, Spot On/China Blue | Smith & Noble | 18325 |
| 7 | Kitchen | Pendant Lights | Brisbane, Burnished Brass | Brisbane, Burnished Brass | Generation Lighting | EP1021BBS |
| 8 | Kitchen | Barbeque | Black/Stainless | Black/Stainless | Weber | N/A |
| 9 | Living Room | Overhead Light | Brianna 9-Light, Burnished Brass | Brianna 9-Light, Burnished Brass | Generation Lighting | EC1009BBS |
| 10 | Living Room | Rug | Cybil, Whitecap Gray/Plum Kitten | Cybil, Whitecap Gray/Plum Kitten | Jaipur Living | CYB01 |
DESIGN HIGHLIGHTS
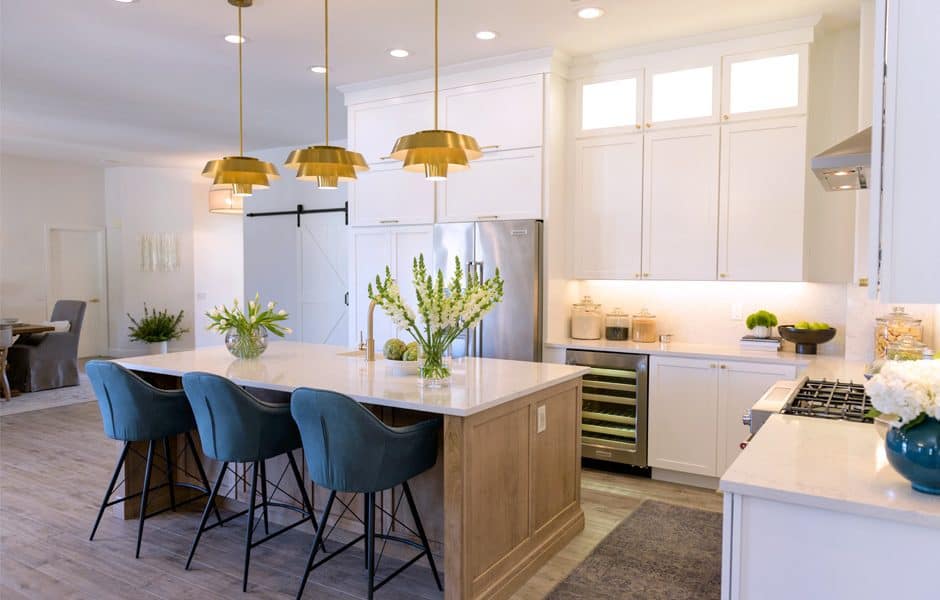
OUT WITH THE STONE, IN WITH THE NEW
The home’s previous owners had built an eye-sore of a peninsula out of rock that looked more at home outdoors than in. And on top of being ugly, it also totally blocked the flow of traffic. We quickly took a sledgehammer to the monstrosity and replaced it with a much more pleasing island that’s perfect for entertaining—and we knocked out the wall between the kitchen and dining room to give Mike and Sophia the open-concept layout they were looking for. Additionally, we installed new Shaker-style cabinets, stainless steel appliances, and marble-look quartz countertops, which all make for an elegant and functional kitchen.
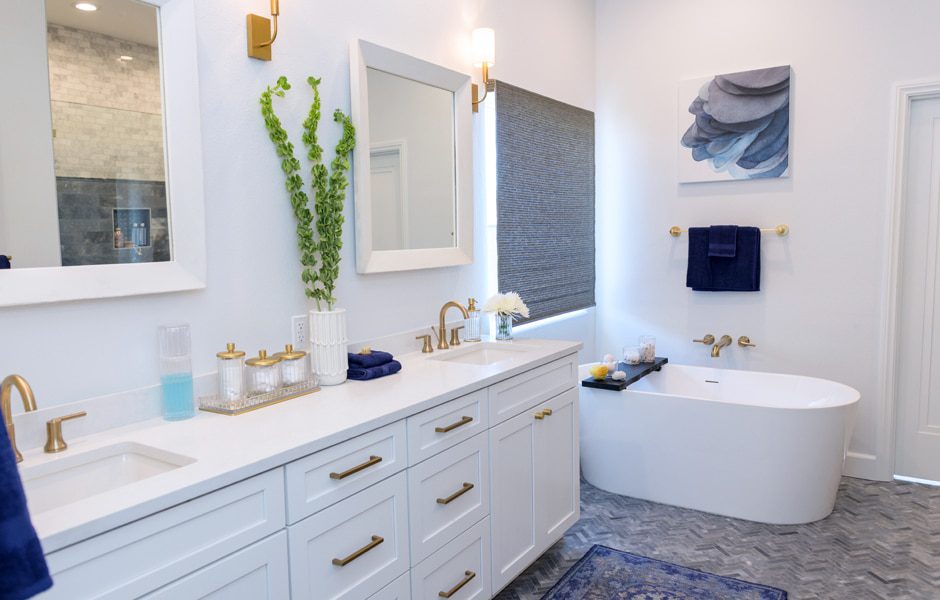
MAKE EVERY DAY SPA DAY
One of the couple’s must-haves was an spa-like master bath. To accomplish this, we tore out everything and put in a large double vanity, borrowed square footage from the master closet to create an oversized walk-in shower set off by a fixed glass panel, and installed this gorgeous, freestanding tub. Grey herringbone tile flooring is durable and elegant, and the same gold fixtures used throughout the rest of the house offer a youthful finishing touch.
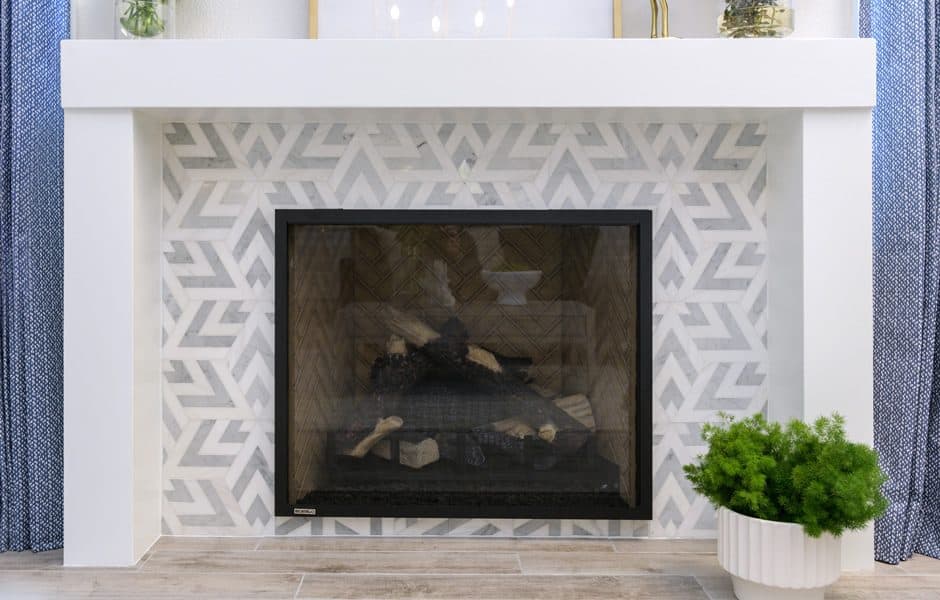
A FIREPLACE THAT MAKES A STATEMENT
Mike and Sophia plan on doing lots of entertaining in the years to come, so it was important to create a cozy space to host friends and family. And what’s more cozy than a fireplace? We replaced the home’s wood-burning unit with a gas model, built a new mantel, and topped it off with a bold, geometric marble tile to really make this feature pop. The result is a classic statement piece that adds a cozy but modern touch to the home’s main indoor gathering place.
Bring It Home
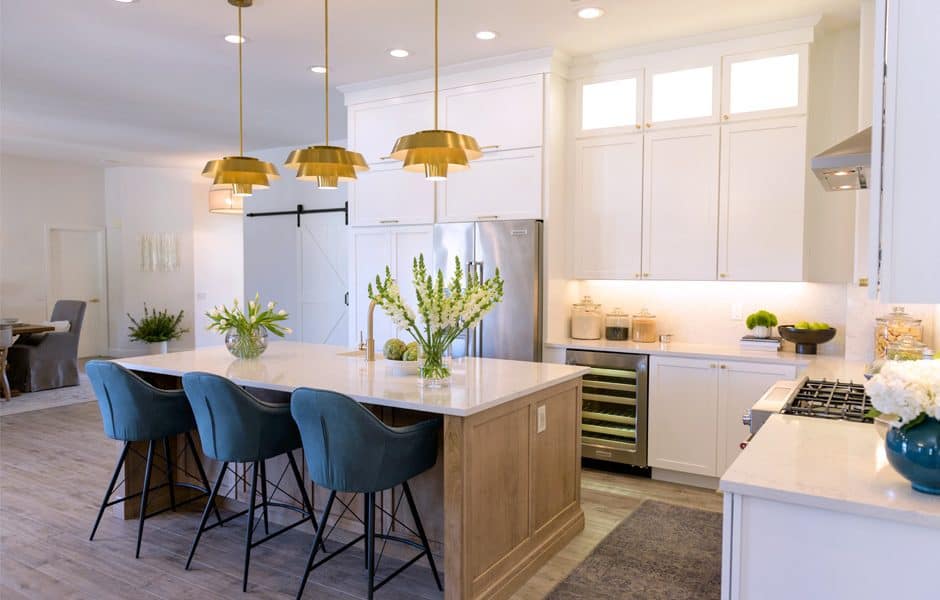
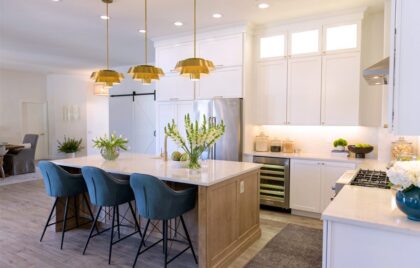
Need to know more about the items in Mike and Sophia’s new home? Check out the blue box below!
THE TEAM
Art director: Erin Hinkley
Construction lead: Primaris Construction
