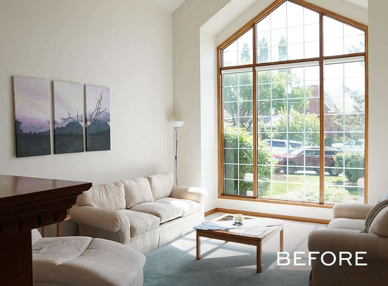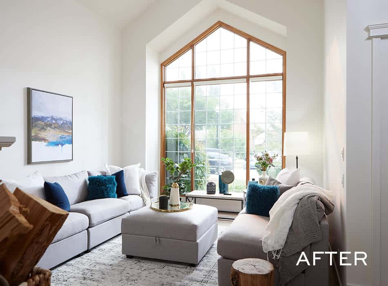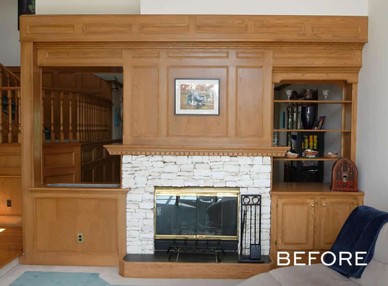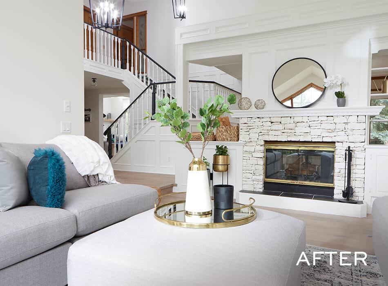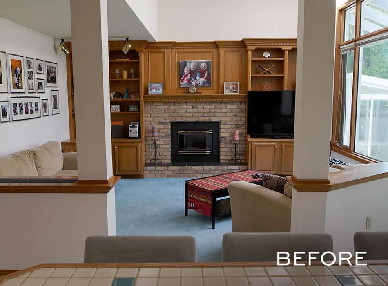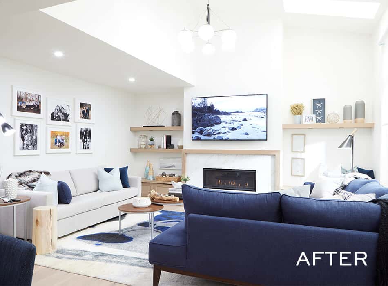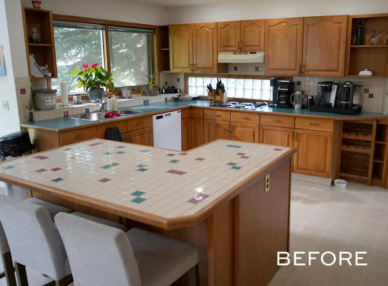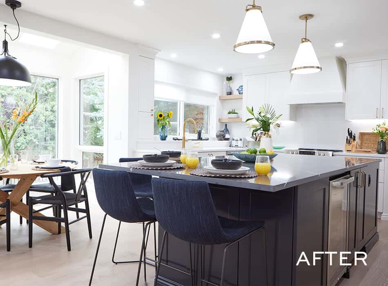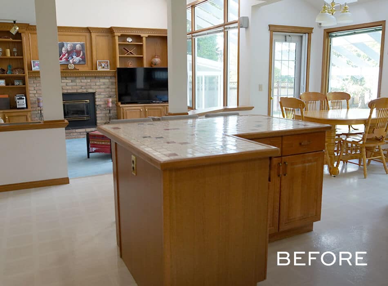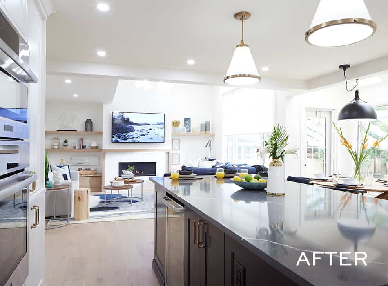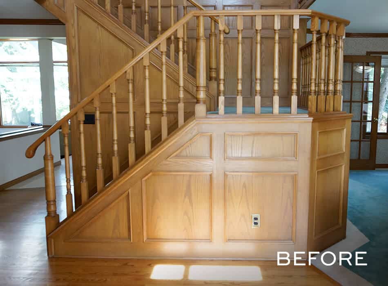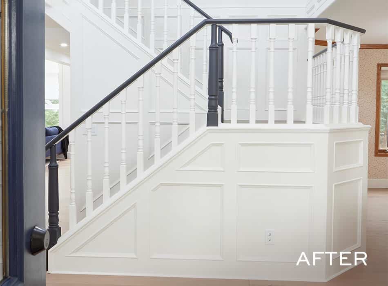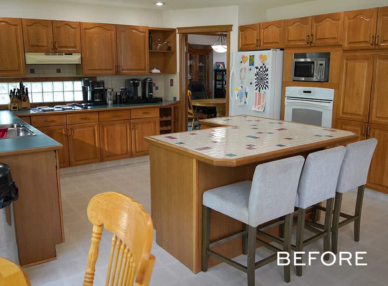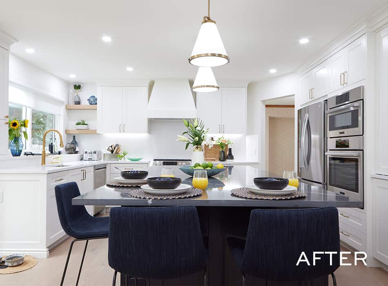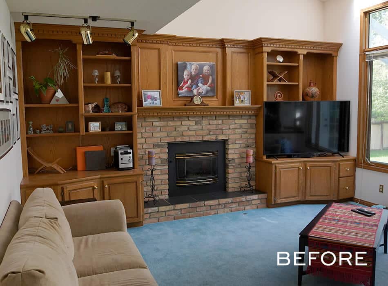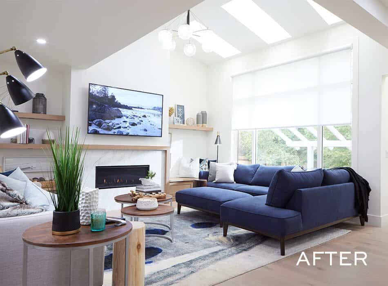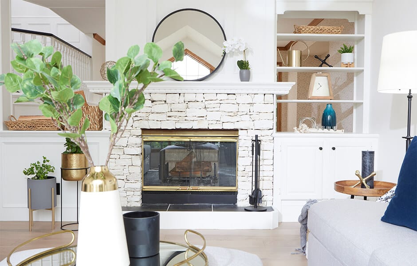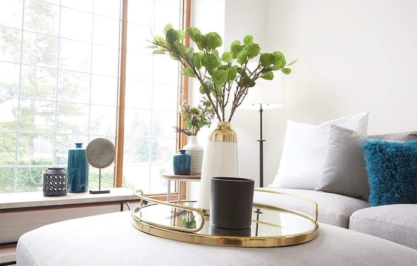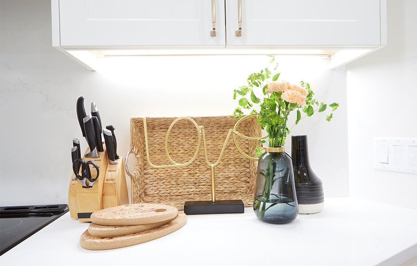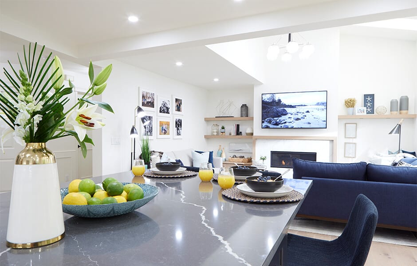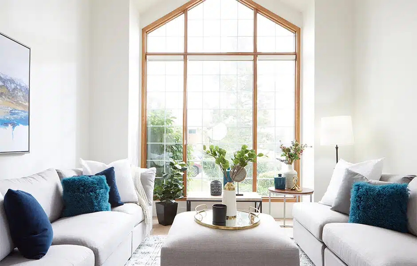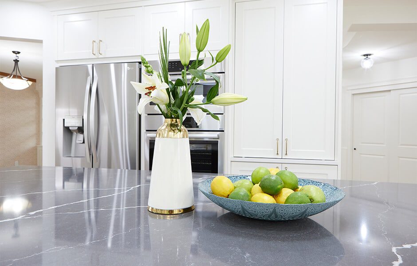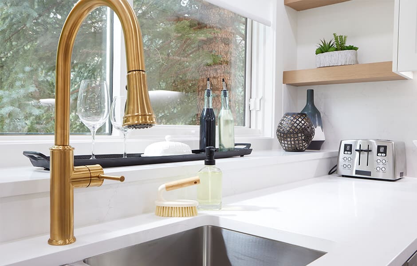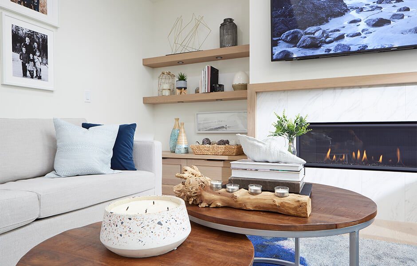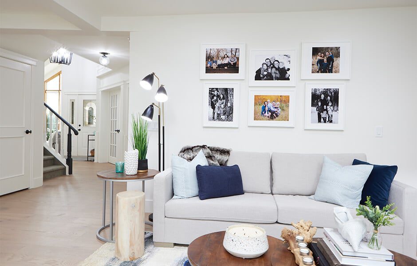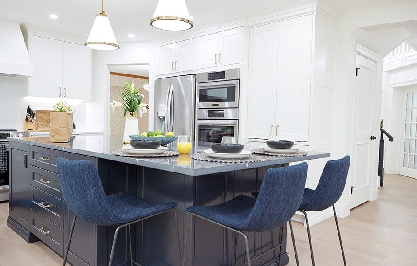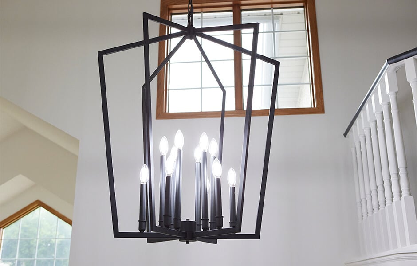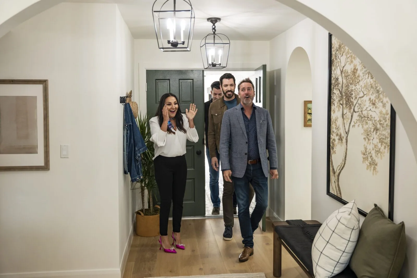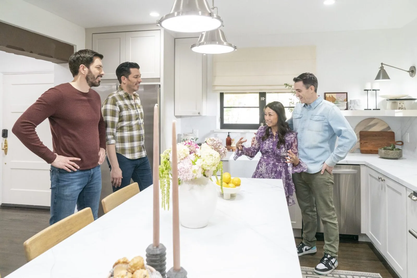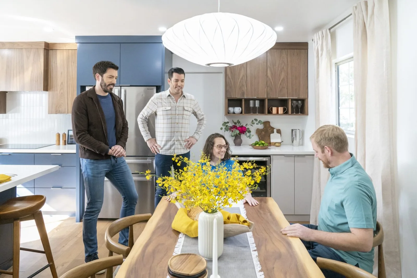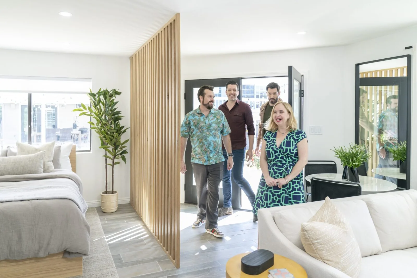As Krista and Derek began to have kids, they knew they wanted to find a house that would give them plenty of space to grow. Not only does their current home have amazing square footage, but the surrounding neighborhood is filled with plenty of other families for their kids to play with. The only things holding them back are the choppy layout and outdated interior design. We transformed their house into a modern and functional space that will better reflect their family’s warmth and closeness.
Shop the Look
Check out the decor, furniture, and more seen in this episode–and get it for yourself!
FH S6E8 Krista&Derek
Click here to see all of the items featured in this episode!
| wdt_ID | Room | Product Type | style | Product | Company | company_link | Product Code/Sku |
|---|---|---|---|---|---|---|---|
| 1 | Throughout | Pot Lights | HLB4LED | HLB4LED | HALO | HLB4 LED | |
| 2 | Throughout | Measurements | Room Measurement Services | Room Measurement Services | Urban Measure | N/A | |
| 3 | Throughout | Hardwood Floors | Norcia – White Oak Floors | Norcia – White Oak Floors | CRAFT Artisan Wood Floors | N/A | |
| 4 | Throughout | Wall Paint | White Dove | White Dove | Benjamin Moore | OC-17 | |
| 5 | Throughout | Door Hardware | Helios Lever With Disk Rosette | Helios Lever With Disk Rosette | Emtek | Passage Set - 5109 | |
| 8 | Front Entry | Chandelier | Abbotswell™ 12 Light Foyer Chandelier Black | Abbotswell™ 12 Light Foyer Chandelier Black | Kichler | 43496BK | |
| 9 | Front Entry | Chandelier | Abbotswell™ 6 Light Foyer Chandelier Black | Abbotswell™ 6 Light Foyer Chandelier Black | Kichler | 43495BK | |
| 10 | Family Room | Chandelier | Marilyn 6 Light Chandelier Polished Nickel | Marilyn 6 Light Chandelier Polished Nickel | Kichler | 44269PN | |
| 11 | Family Room | Sectional | Gena 2-Piece Linen-Look Fabric Right-Facing Sectional - Midnight | Gena 2-Piece Linen-Look Fabric Right-Facing Sectional - Midnight | The Brick | GENAMISR | |
| 12 | Family Room | Ottoman | Gena Linen-Look Fabric Ottoman - Midnight | Gena Linen-Look Fabric Ottoman - Midnight | The Brick | GENAMIOT |
DESIGN HIGHLIGHTS
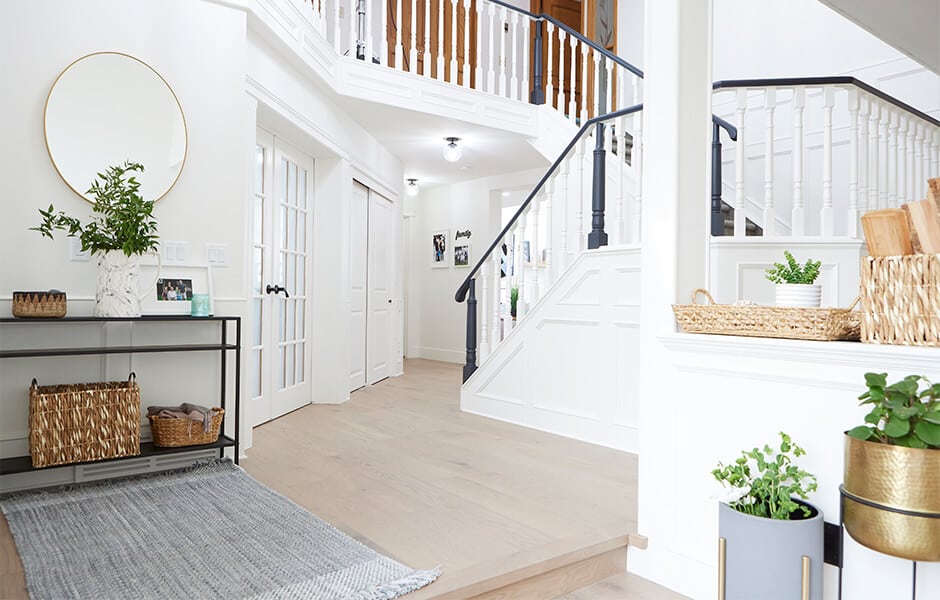
A FRESH NEW START
While their entryway led to a stunning staircase, it also featured odd design choices such as a trough and an overwhelming amount of wood trim. Since the only pet they had was a dog, not a horse, we took out the trough and repainted the wood trim a bright and elegant white.
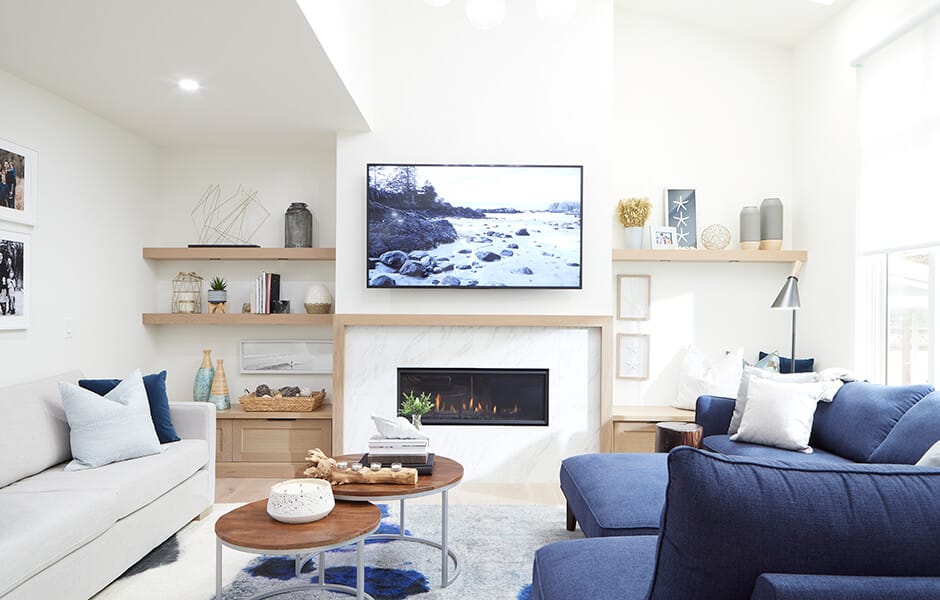
OPEN NOT SHUT
Most of the structural issues that plagued Krista and Derek’s house could be traced back to the family room. Featuring both a dipped floor and two unwieldy support posts, it held the house back from being the modern, open-concept space they wanted. So, we removed the posts, leveled the floors, and updated the décor with comfy, yet durable furniture.
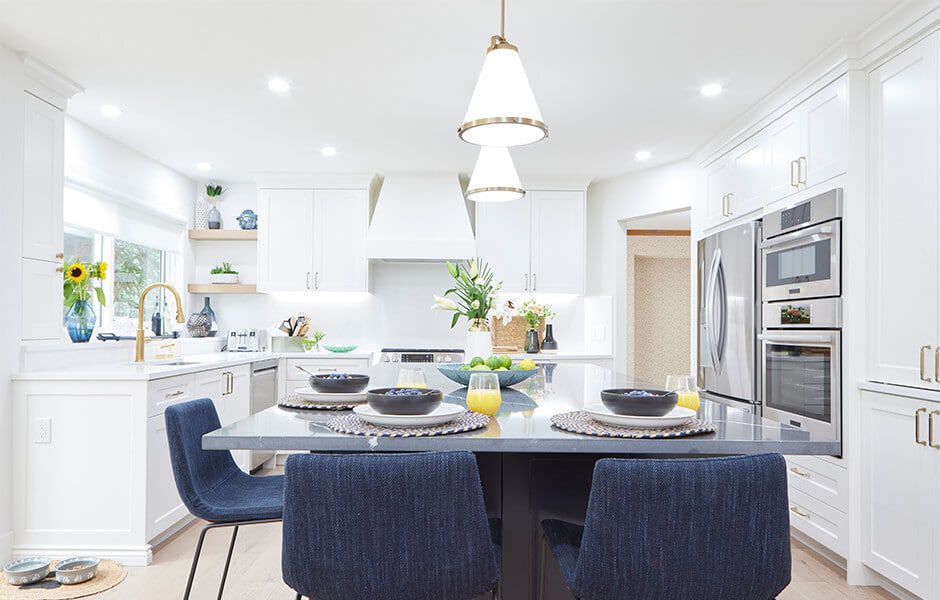
BIGGER MEANS BETTER
Once we removed the support posts, we were able to install a larger island and maximize the kitchen’s counterspace. We also replaced the hard-to-maintain, outdated tile with stunning quartz that’s easy to clean. Plus, the new beverage center, dishwasher, and personalized coffee station make hosting parties and events easier than ever.
SPECIAL THANKS
Art Director: Emma Whiting
Construction Lead: Fire Ant Contracting
