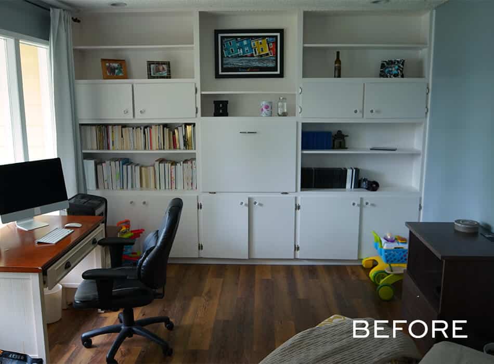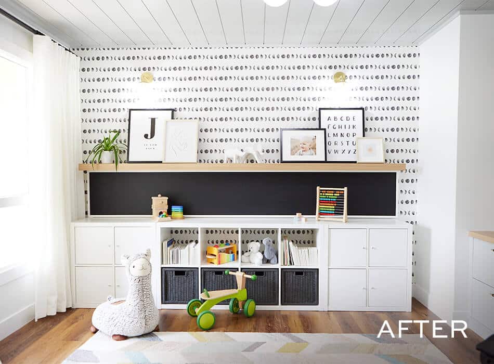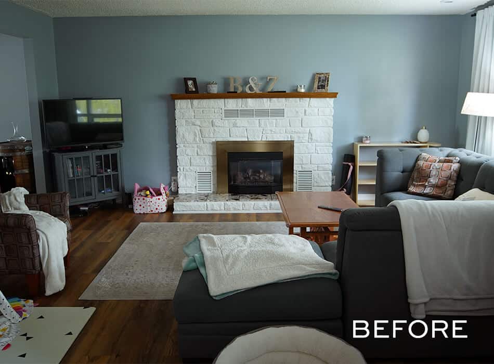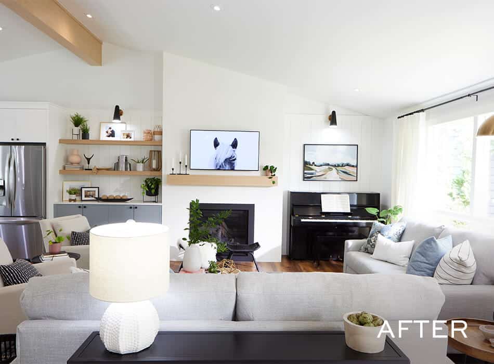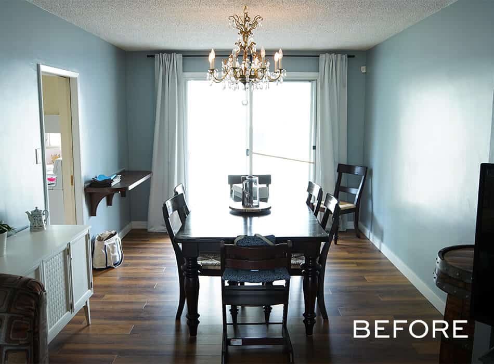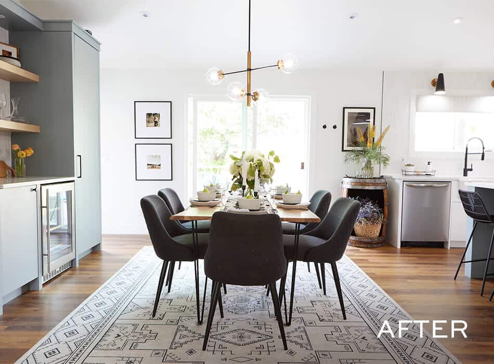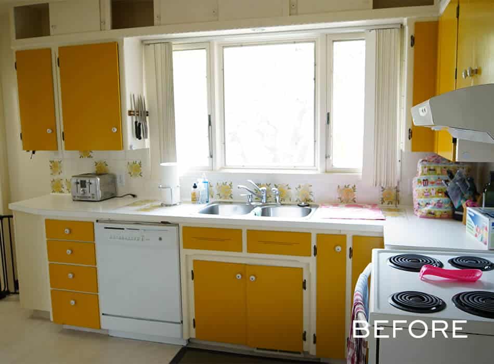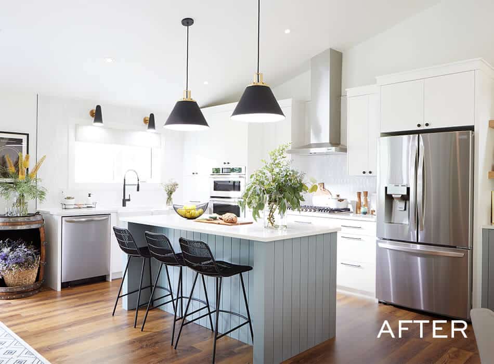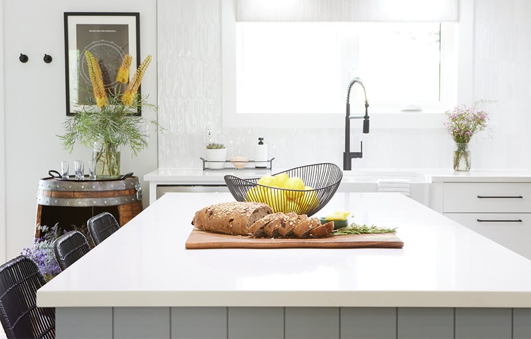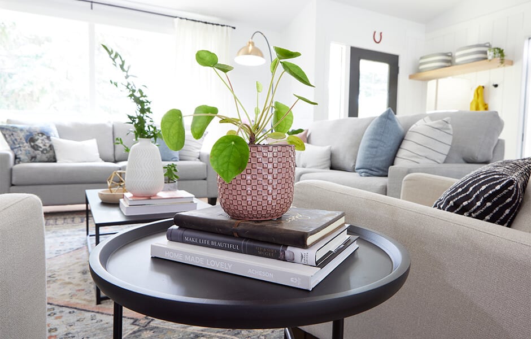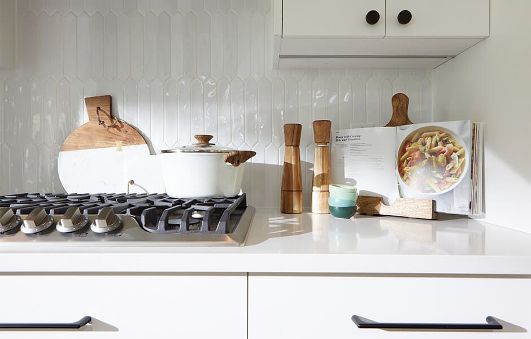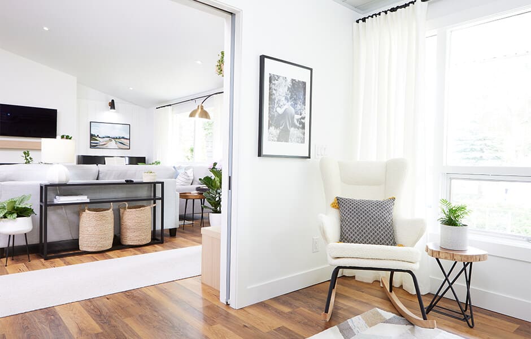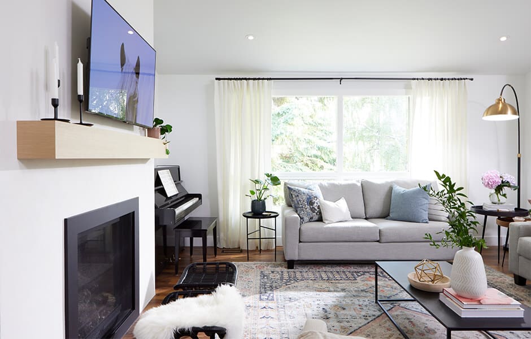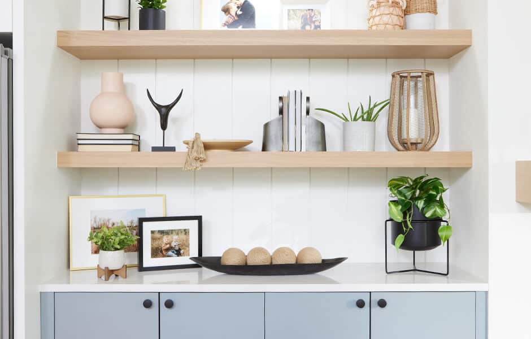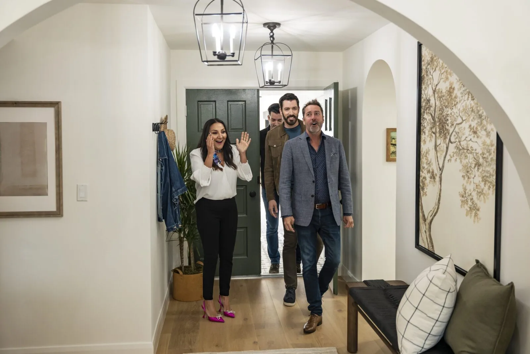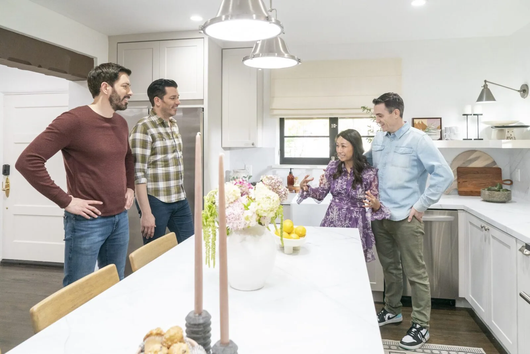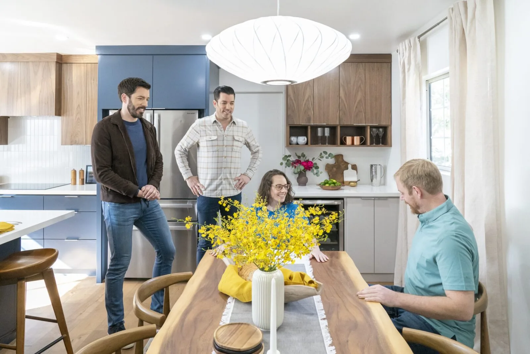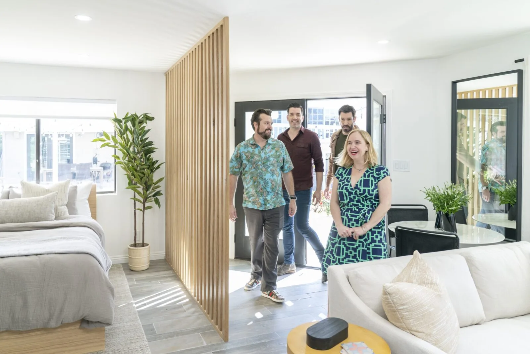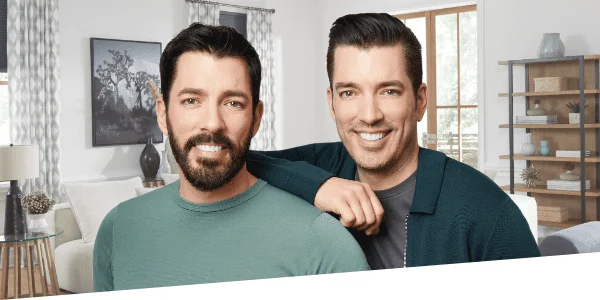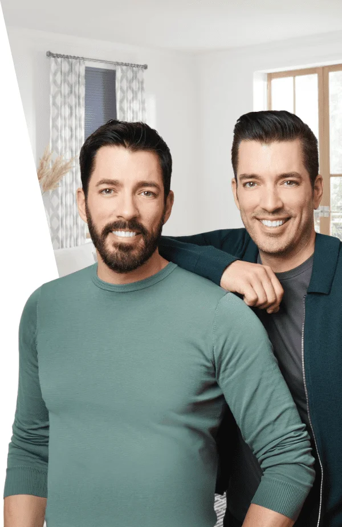Zonita and former cowboy Barry love their vintage ranch house—it’s down the street from where Barry grew up, they have his family close by, and there is a great school within walking distance for their young son. But with the awkward main floor layout, a dated mustard yellow kitchen, and an unsafe fireplace, the home needs a lot of help. We moved past Barry’s love of quirky design, er, features and gave the couple a bright, beautiful and safe modern farmhouse.
Shop the Look
Check out the decor, furniture, and more seen in this episode–and get it for yourself!
FH S6E1 Zonita&Barry
Click here to see all of the items featured in this episode!
| wdt_ID | Room | Product Type | style | Product | Company | company_link | Product Code/Sku |
|---|---|---|---|---|---|---|---|
| 1 | Throughout | Pot Lights | HLB4LED | HLB4LED | HALO | HLB4 LED | |
| 2 | Throughout | Office Doors, Island, Built-ins Paint | Gibraltar Cliffs | Gibraltar Cliffs | Benjamin Moore | 1587 | |
| 3 | Throughout | Built-in Desk, Ceiling Shiplap Paint | Stonington Gray | Stonington Gray | Benjamin Moore | HC-170 | |
| 4 | Throughout | Wall Paint | Chantilly Lace | Chantilly Lace | Benjamin Moore | OC-65 | |
| 5 | Kitchen | Fridge | LG 22 Cu. Ft. Counter-Depth French-Door Refrigerator | LG 22 Cu. Ft. Counter-Depth French-Door Refrigerator | The Brick | LFXC22526S | |
| 6 | Kitchen | Gas Cooktop | LG 30" Gas Cooktop | LG 30" Gas Cooktop | The Brick | LCG3011S | |
| 7 | Kitchen | Double Oven | LG 6.4 Cu. Ft. Smart Combination Double Wall Oven | LG 6.4 Cu. Ft. Smart Combination Double Wall Oven | The Brick | LWC3063S | |
| 8 | Kitchen | Dishwasher | LG Wi-Fi Enabled Dishwasher with QuadWash and TrueSteam | LG Wi-Fi Enabled Dishwasher with QuadWash and TrueSteam | The Brick | LDT788SS | |
| 9 | Kitchen | Hoodfan | GE Profile 30” Chimney Style Range Hood - Stainless Steel | GE Profile 30” Chimney Style Range Hood - Stainless Steel | The Brick | PVWS930SS | |
| 10 | Dining Room | Beverage Fridge | Silhouette Riccotta 5.7 Cu. Ft. Beverage Centre | Silhouette Riccotta 5.7 Cu. Ft. Beverage Centre | The Brick | SBC057DS |
DESIGN HIGHLIGHTS
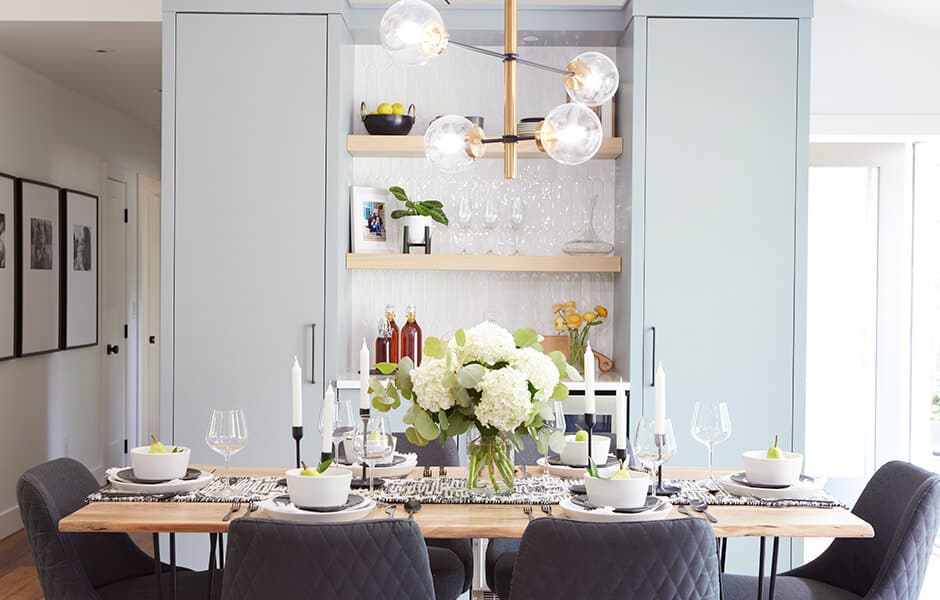
TABLESIDE MANNERS
We couldn’t go full open-concept in the kitchen-dining area, so we went with the next best alternative and turned this partial wall into a wet bar-storage combo. It’s spiritually similar to Barry’s beloved floating shelf, just … a lot better.
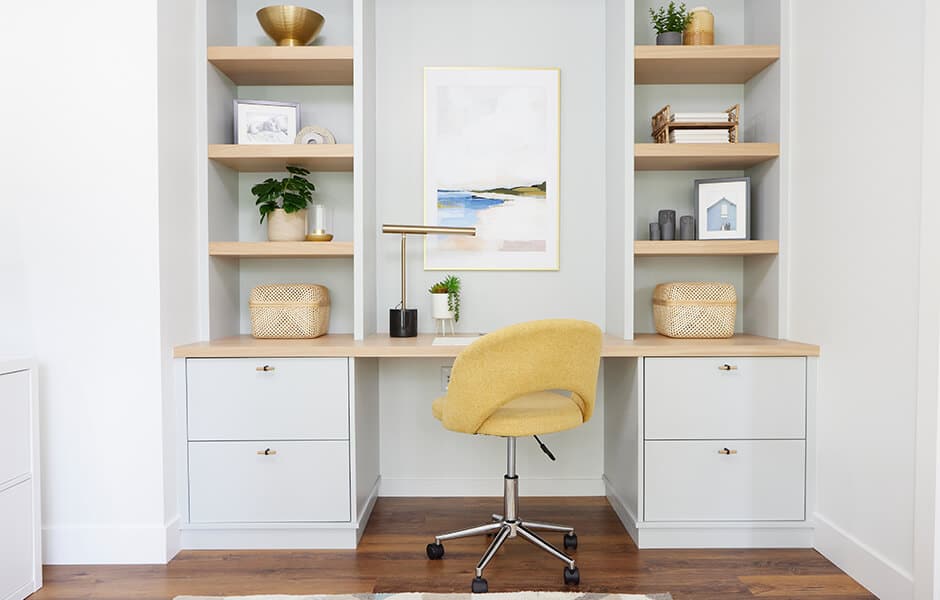
ALL WORK AND NO PLAY …
Zonita and Barry asked us for a delightfully unique combo: a playroom-office! Their son needed space to pull out his toys, but they needed somewhere to get a little work done after he went to bed. This smart two-for-one solution incorporated the built-ins you see here, as well as the kid-level storage you can find in the Before & After section above.
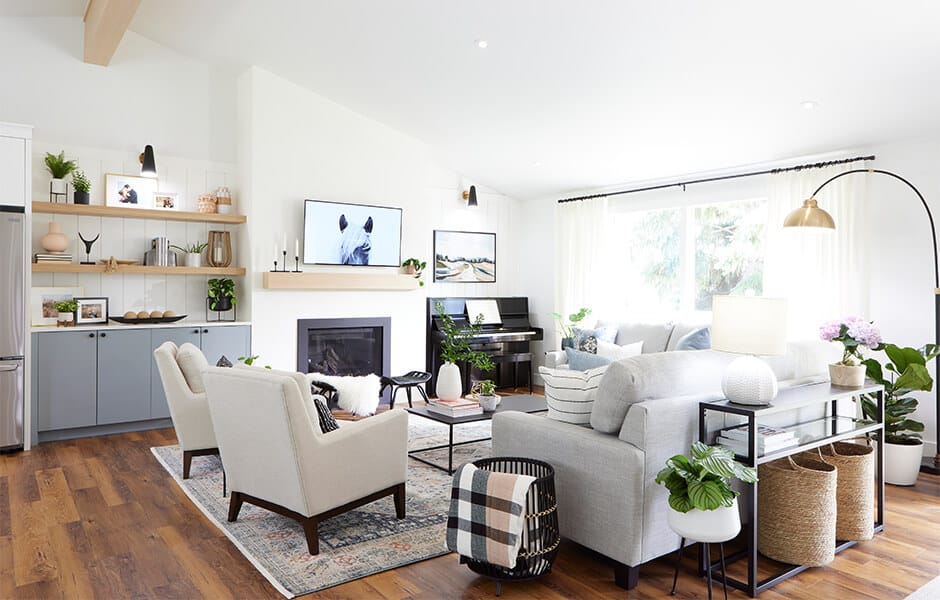
A BETTER HEADSPACE
It’s not often that we encounter structural problems that instantly turn into assets, but that’s what happened when we started finding problems with Zonita and Barry’s rafters. After removing everything, we looked up, and the space felt huge! This “roof raise” made the whole house look and feel bigger, without touching the actual roof.
SPECIAL THANKS
Art Director: Carolyn Reid
Construction Lead: Creative Innovations
