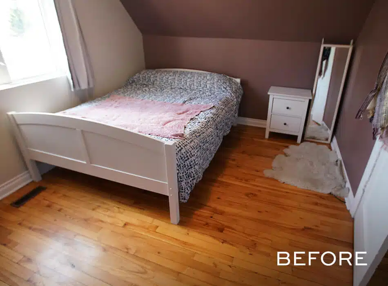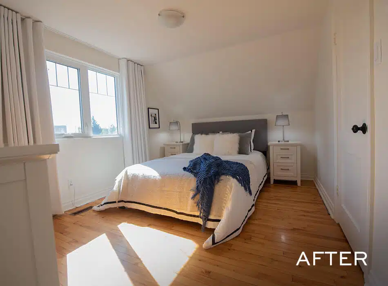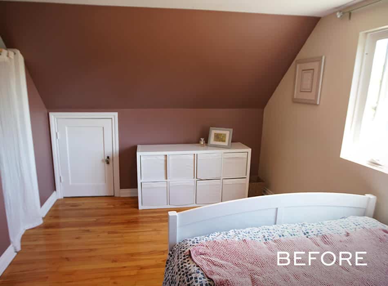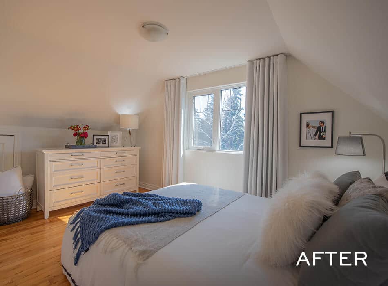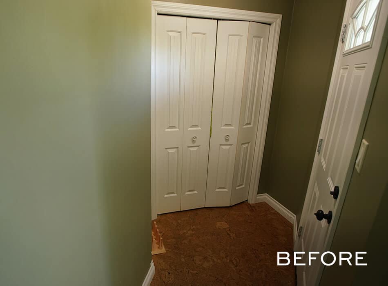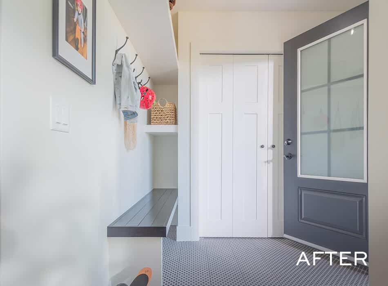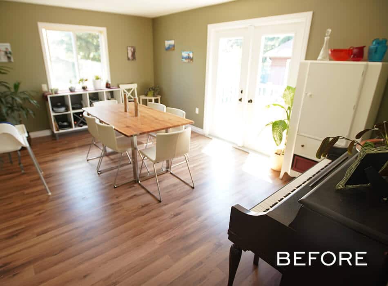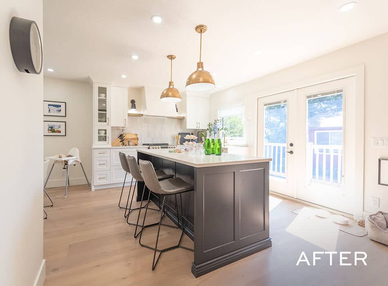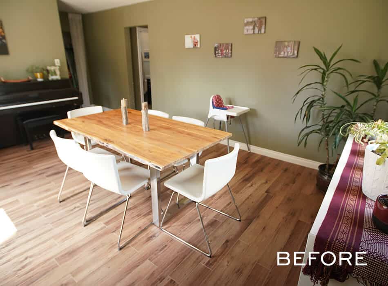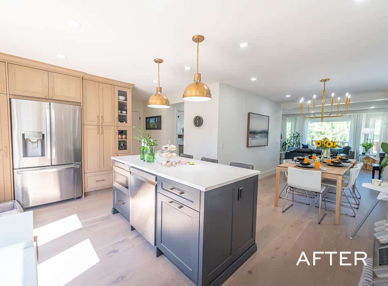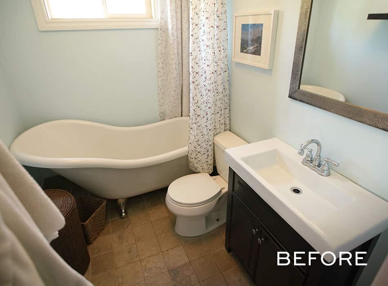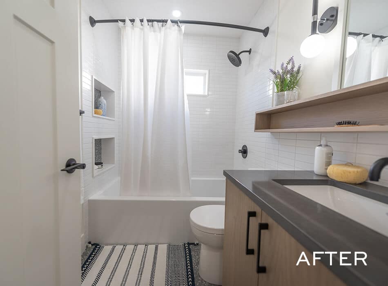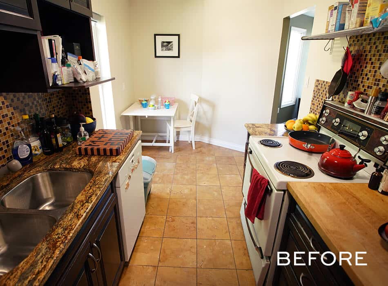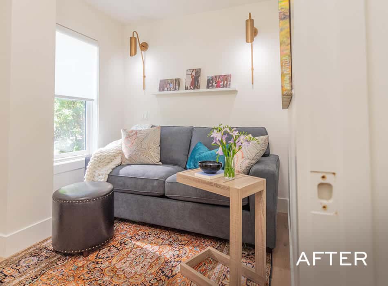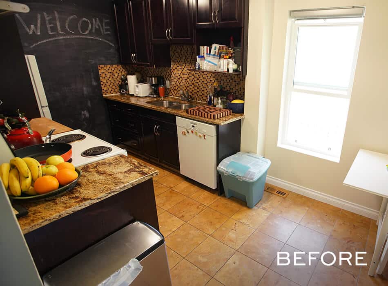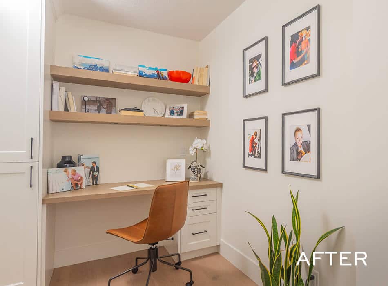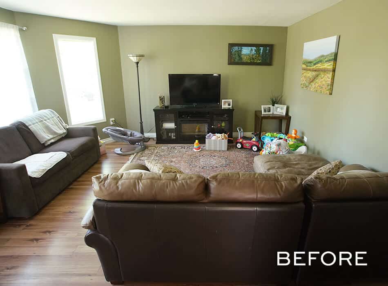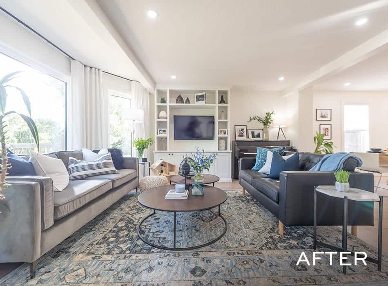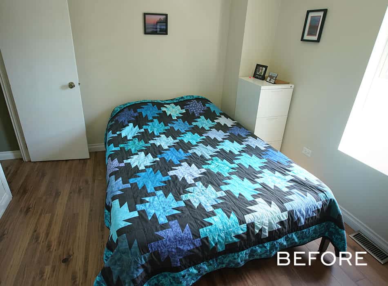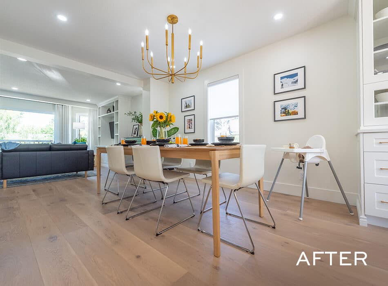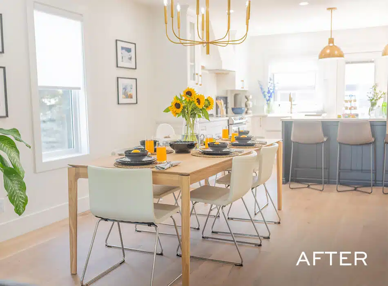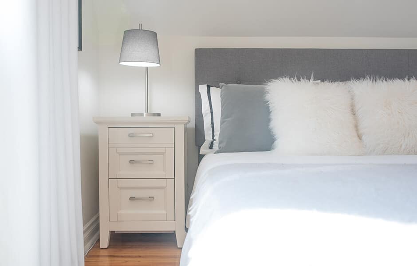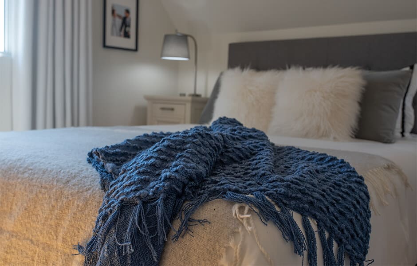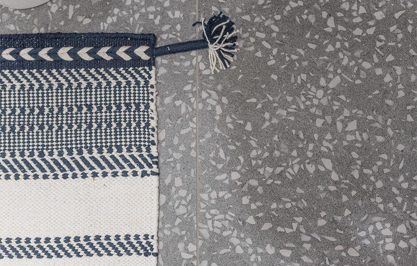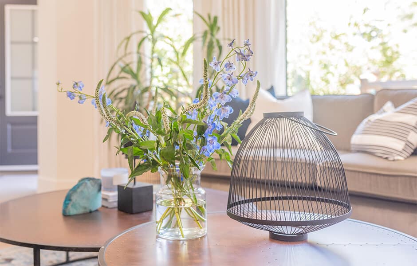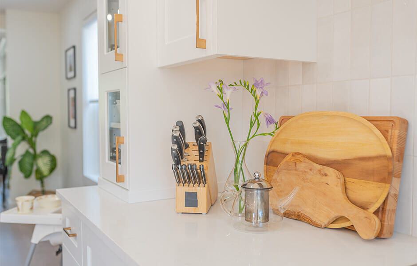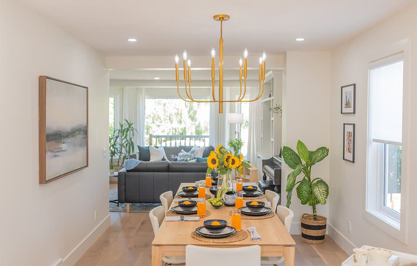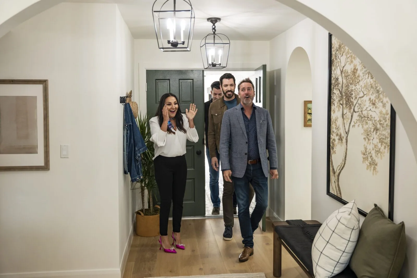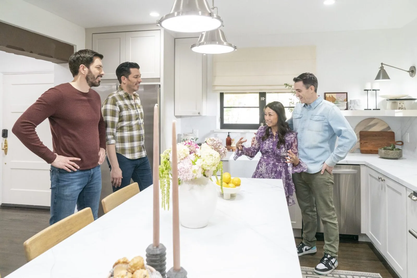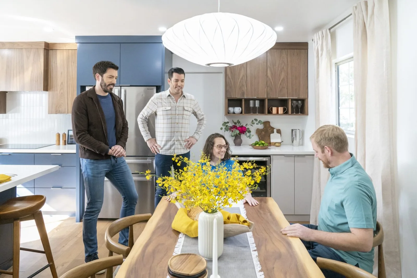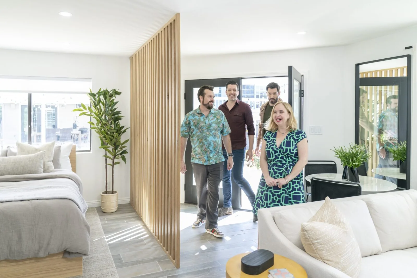Mark and Karen are emotionally attached to their one-of-a-kind, charming 1940s home, despite some quirks. Karen bought the house herself years ago, it’s the home they brought their daughter home to, and it’s located in their ideal neighborhood. But the dysfunctional layout, broken appliances, and questions about what’s behind the walls led them to ask for our help. We went all-out to give them a beautiful, functional, stress-free home.
Shop the Look
Check out the decor, furniture, and more seen in this episode–and get it for yourself!
FH S6E2 Karen&Mark
Click here to see all the items featured in this episode!
| wdt_ID | Room | Product Type | style | Product | Company | company_link | Product Code/Sku |
|---|---|---|---|---|---|---|---|
| 1 | Throughout | Pot Lights | HLB4LED | HLB4LED | HALO | HLB4 LED | |
| 2 | Throughout | Wall, Kitchen Cabinet Paint | Swiss Coffee | Swiss Coffee | Benjamin Moore | OC-45 | |
| 3 | Throughout | Kitchen Island Paint | Black Tar | Black Tar | Benjamin Moore | 2126-10 | |
| 4 | Front Entry | Lighting | Alton 3 Light Flush Mount in Black | Alton 3 Light Flush Mount in Black | Kichler | 45299BK | |
| 5 | Front Entry | Door Handle | Brisbane Mortise | Brisbane Mortise | Emtek | 3313 | |
| 6 | Living Room | Mirror | Oryx Mirror | Oryx Mirror | The Brick | MT1562MR | |
| 7 | Dining Room | Lighting | Brianna Medium Chandelier | Brianna Medium Chandelier | Generation Lighting | EC1009BBS | |
| 8 | Kitchen | Refrigerator | LG 22 Cu. Ft. Counter-Depth French-Door Refrigerator | LG 22 Cu. Ft. Counter-Depth French-Door Refrigerator | The Brick | LFXC2252 | |
| 9 | Kitchen | Stove | LG 6.3 Cu. Ft. Electric Slide-In Range with ProBake Convection | LG 6.3 Cu. Ft. Electric Slide-In Range with ProBake Convection | The Brick | LSE4611S | |
| 10 | Kitchen | Dishwasher | LG 24" Front Control Built-In Dishwasher with QuadWash | LG 24" Front Control Built-In Dishwasher with QuadWash | The Brick | LDFN3432 |
DESIGN HIGHLIGHTS
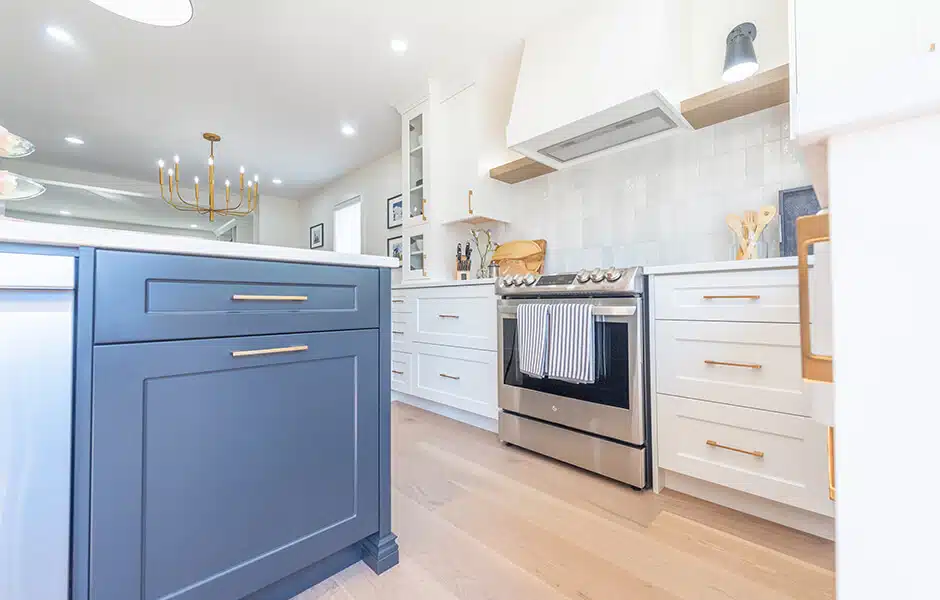
CABINET CONTRAST
Karen and Mark’s new kitchen was going to be a complete 180 from their old one: open, spacious, efficient and filled with natural light. That level of contrast stretched to the cabinets and counters, where we went from dark to white in most places and provided a nice balance with a blue island. Light flooring was the final touch to bring their kitchen space out of the dark ages.
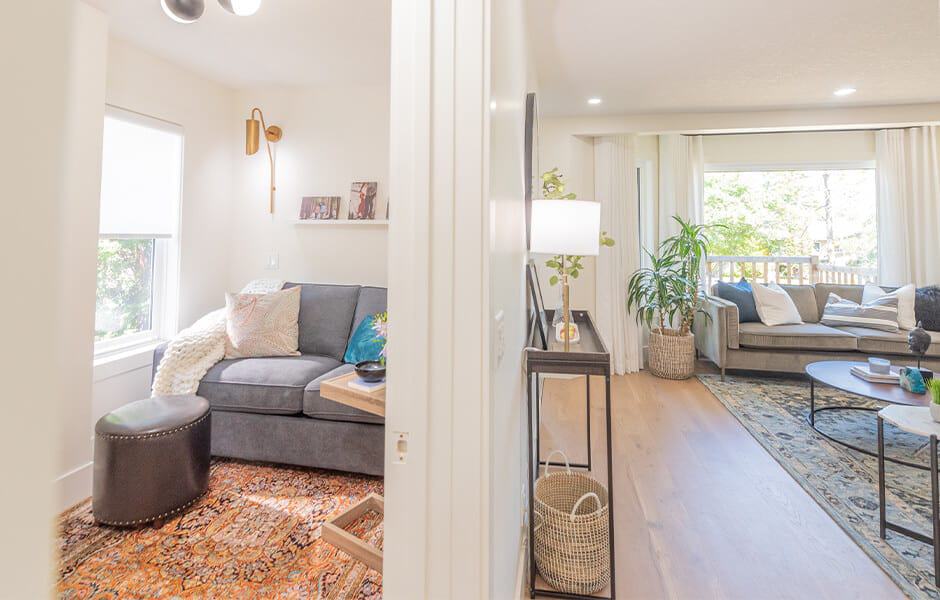
THE CLASSIC KITCHEN-OFFICE SWAP
Karen and Mark’s old kitchen was tucked away in a corner of the house that really downplayed the importance of the space. When we moved the kitchen, we turned that otherwise cramped corner into a cozy office and sitting area that’s much more appropriate for the size.
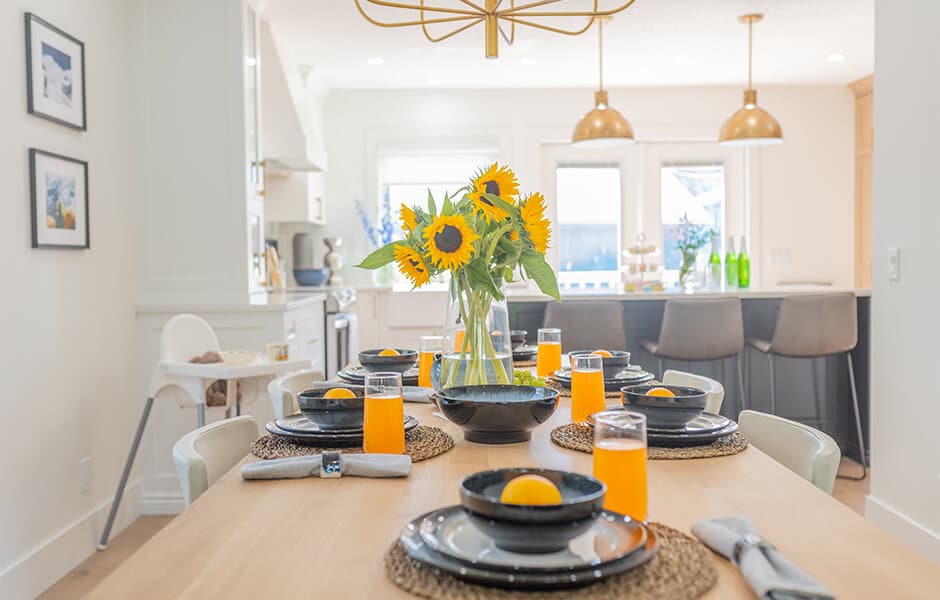
BETTER TOGETHER
Karen and Mark’s home’s old layout put about as much space as possible between their kitchen and dining room, with little room for either to work well. Our new layout converted a cramped bedroom into their dining space by removing a wall and opening up the floor plan to give clear sightlines from the kitchen island to the head of the table.
SPECIAL THANKS
Art Director: Emma Whiting
Construction Lead: Fire Ant Contracting
