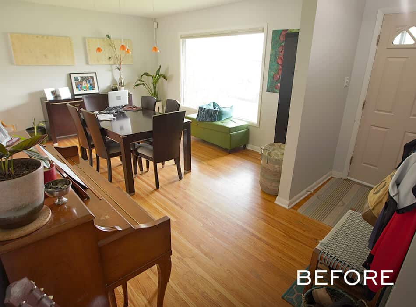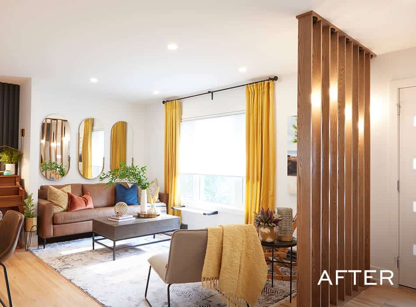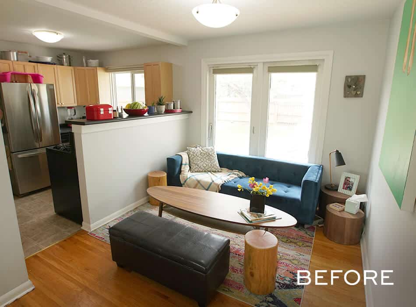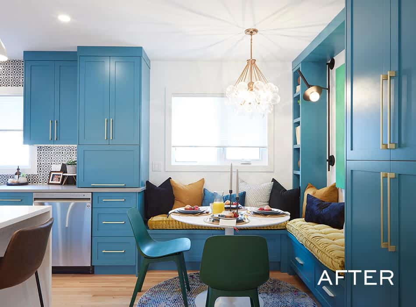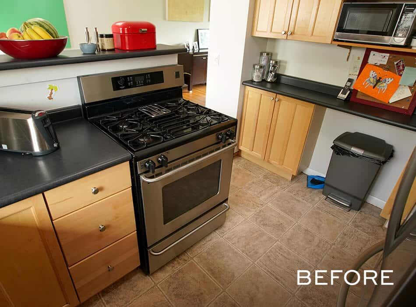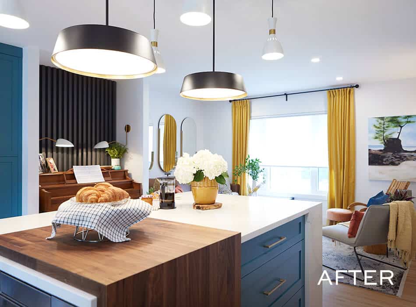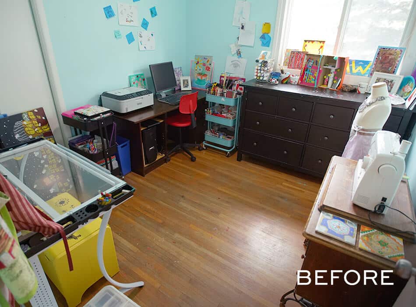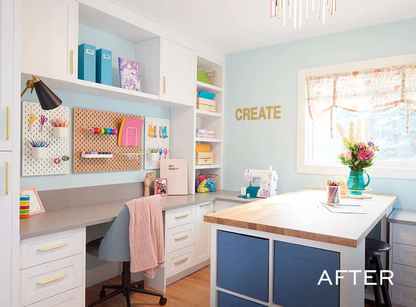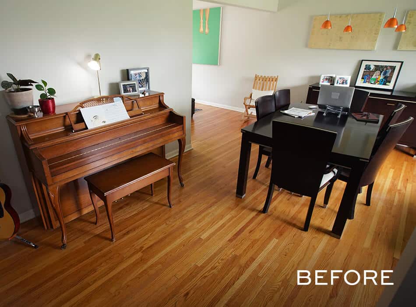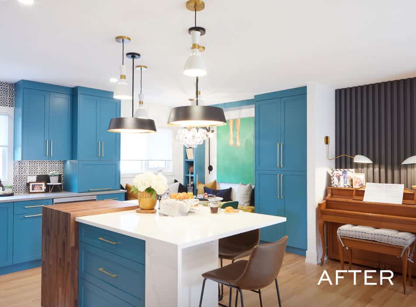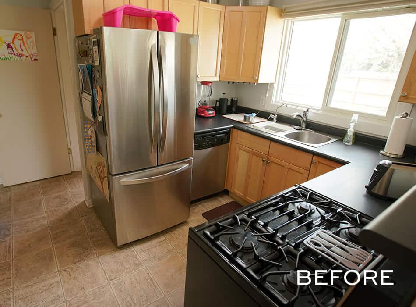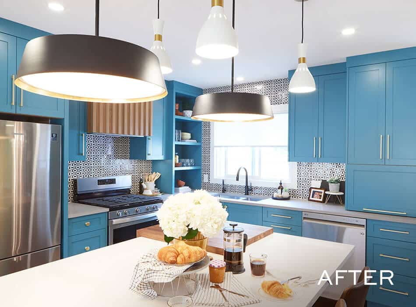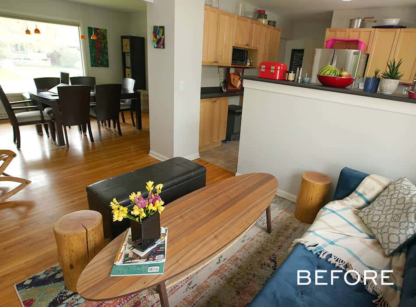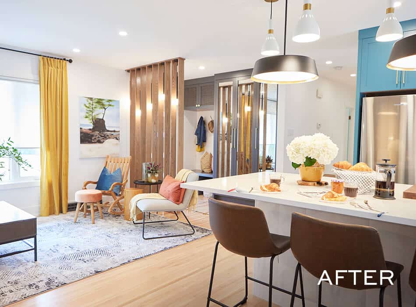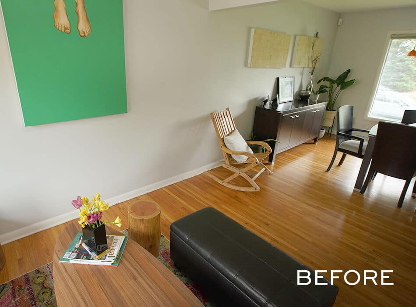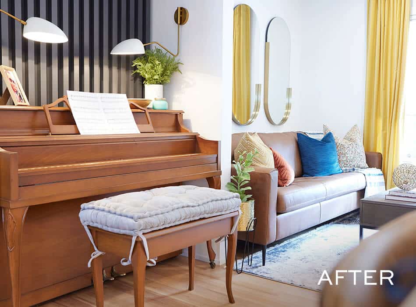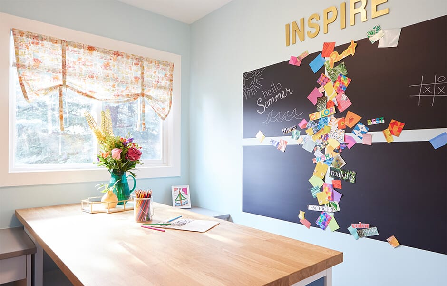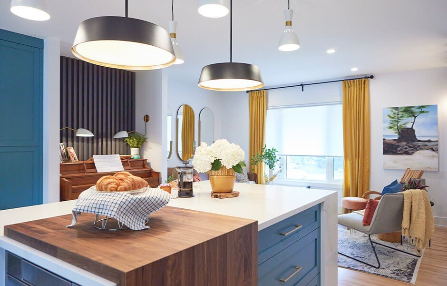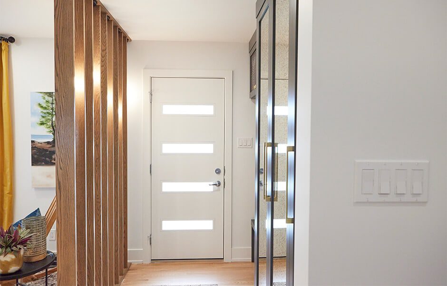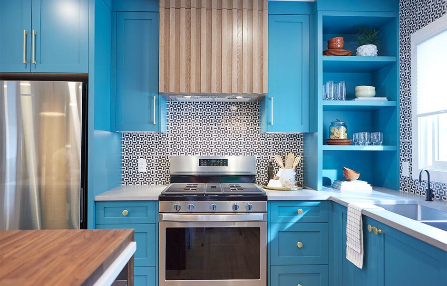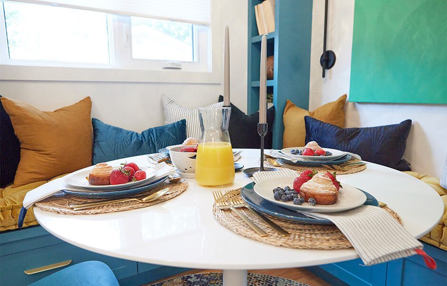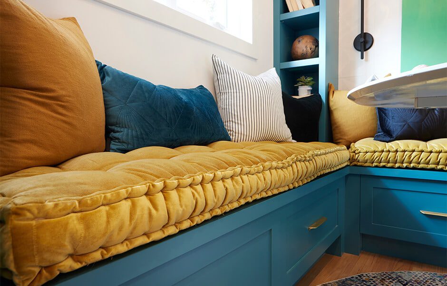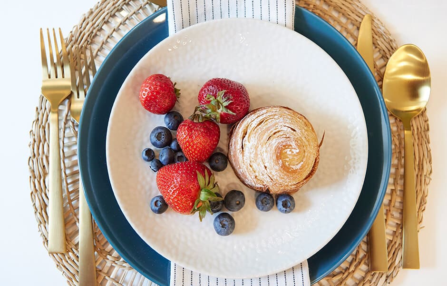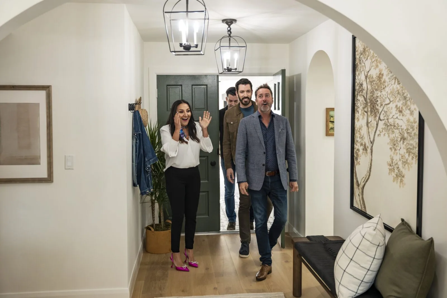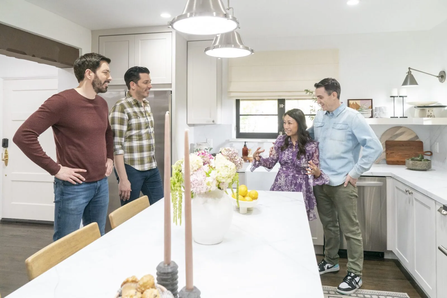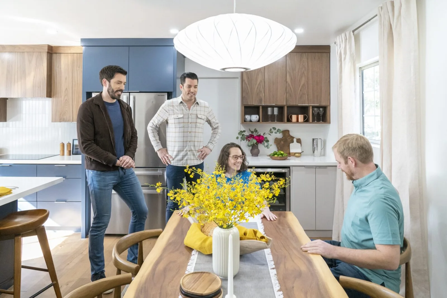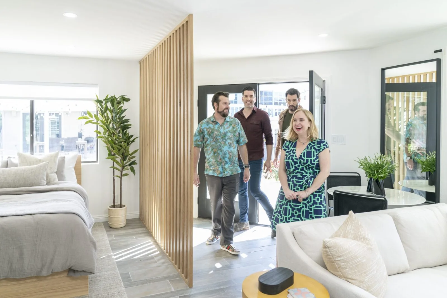Renee’s husband, Dan, bought their house with big dreams of updating its closed, 1950s-styled layout. However, after Dan was diagnosed with colon cancer in 2011 and passed in 2014, the family had to put their renovation plans on hold. As Renee’s daughter, Audrey, grew older and the space grew more cramped, it became clear that their home needed to match this new chapter of their life. We opened their living room, kitchen, and dining room to be more connected and inviting while making sure to honor the family’s eclectic tastes and all the memories they’ve made inside these four walls.
Shop the Look
Check out the decor, furniture, and more seen in this episode–and get it for yourself!
FH S6E4 Renee&Audrey
Click here to see all of the items featured in this episode!
| wdt_ID | Room | Product Type | style | Product | Company | company_link | Product Code/Sku |
|---|---|---|---|---|---|---|---|
| 1 | Throughout | Pot Lights | HLB4LED | HLB4LED | HALO | HLB4 LED | |
| 2 | Throughout | Measurements | Room Measurement Services | Room Measurement Services | Urban Measure | N/A | |
| 3 | Throughout | Wall Paint | Decorator’s White | Decorator’s White | Benjamin Moore | CC-20 | |
| 4 | Throughout | Baseboard & Trim Paint | Chantilly Lace | Chantilly Lace | Benjamin Moore | OC-65 | |
| 5 | Kitchen | Cabinet Paint | Teal Ocean | Teal Ocean | Benjamin Moore | 2049-30 | |
| 6 | Kitchen | Island Light Pendant | Joan Mini-Pendant | Joan Mini-Pendant | Generation Lighting | EP1141MWT | |
| 7 | Kitchen | Island Light Pendant | Asher Pendant | Asher Pendant | Generation Lighting | EP1055MBK | |
| 8 | Kitchen | Range | LG 5.8 Cu. Ft. Smart True Convection Gas Range with Air Fry | LG 5.8 Cu. Ft. Smart True Convection Gas Range with Air Fry | The Brick | LRGL585F | |
| 9 | Kitchen | Dishwasher | LG 24" Front Control Built-In Dishwasher with QuadWash® | LG 24" Front Control Built-In Dishwasher with QuadWash® | The Brick | LDFN3432 | |
| 10 | Kitchen | Microwave | KitchenAid Under-Counter Microwave Oven Drawer | KitchenAid Under-Counter Microwave Oven Drawer | The Brick | KMBD104S |
DESIGN HIGHLIGHTS
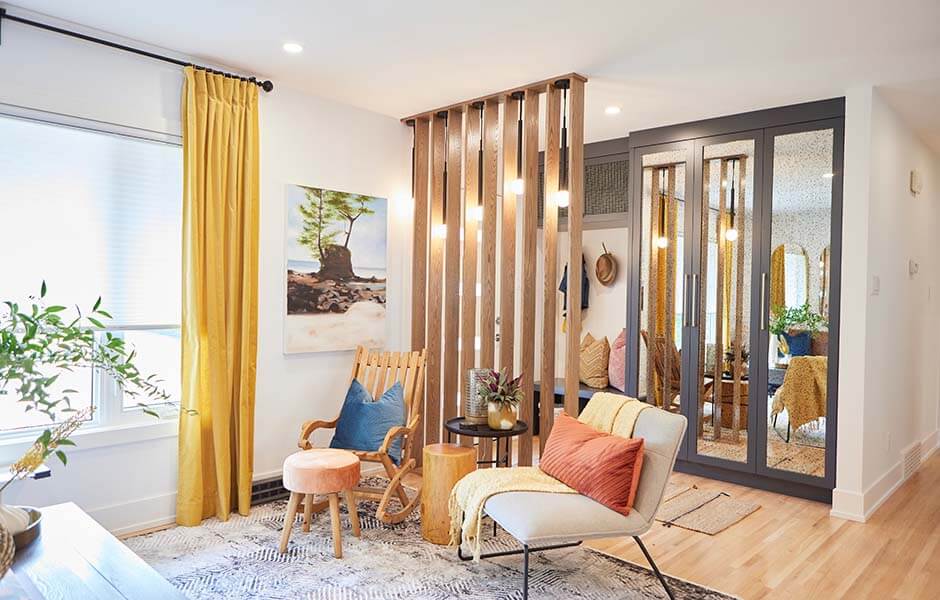
WHERE THE HEART IS
Renee loves hosting family and friends, so it was important that we make the living room both inviting yet true to their personalities. By including a mix of colors and materials, we were able to design a one-of-a-kind space that highlighted treasured keepsakes such as Audrey’s rocking chair and Dan’s newly refinished piano.
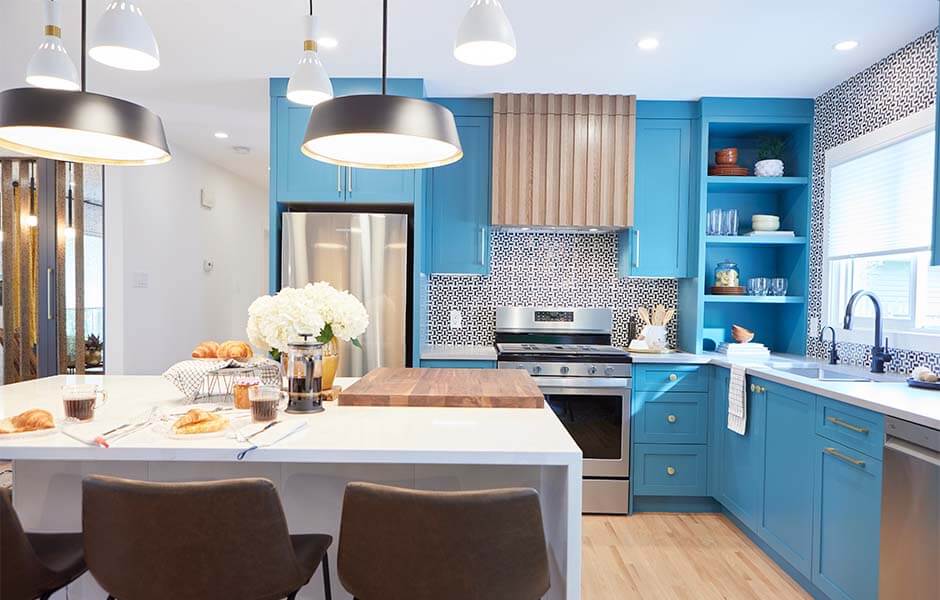
COLOR AND COMFORT
Before, the kitchen was so small, only one person could use it at a time. What little counterspace they had was too high and inconvenient. With a new wrap around island and bright, teal cupboards, now Renee and Audrey can cook together in a space that is both comfortable and colorful.
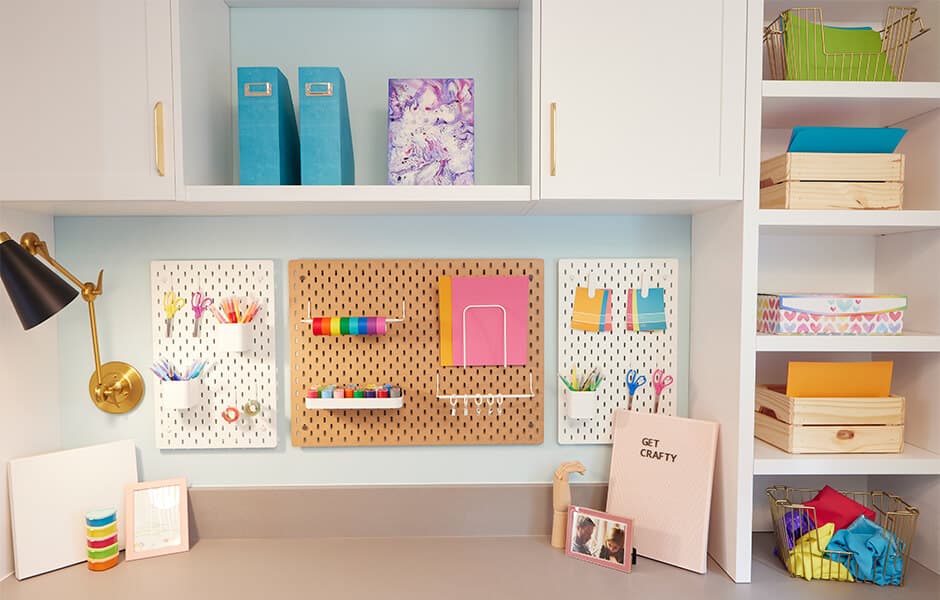
CRAFTING CRAZE
Audrey’s favorite room was the “Pit,” where she did all her art and crafting. We were very committed to living up to the bright and vibrant expectations she had for us. Decorated in every color of rainbow with built in cabinets and plenty of workspace, she has everything she might need in order to create whatever she dreams.
SPECIAL THANKS
Art Director: Sarah Sandeman
Construction Lead: Wilson Homes
