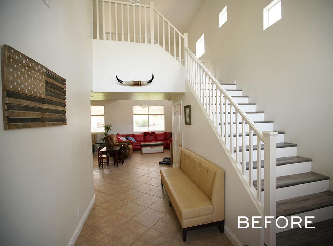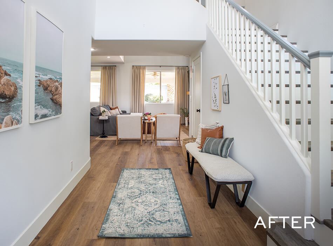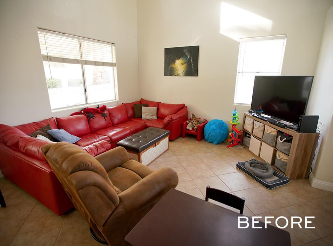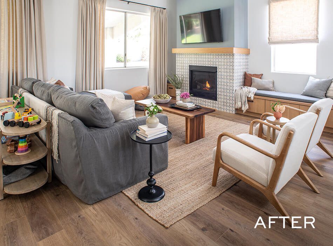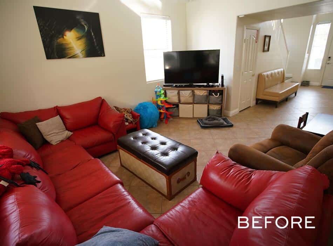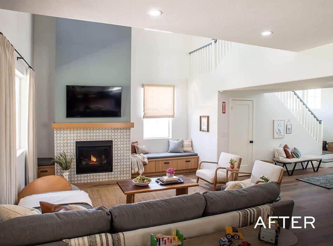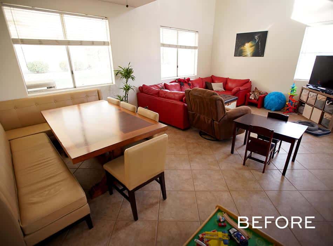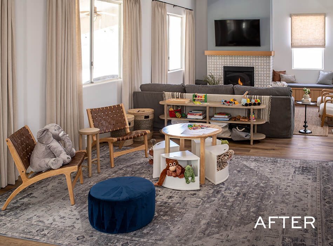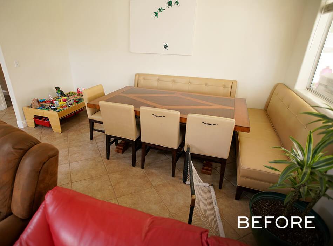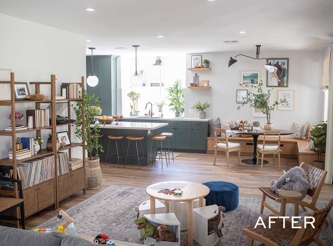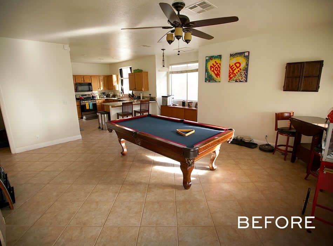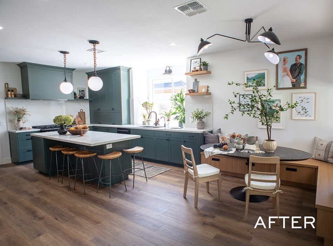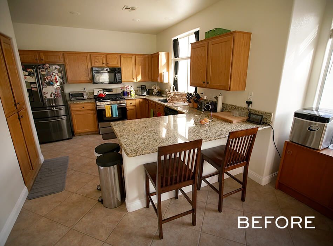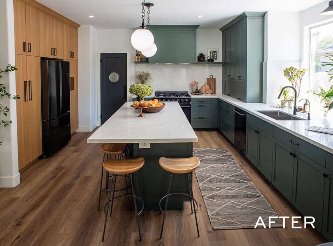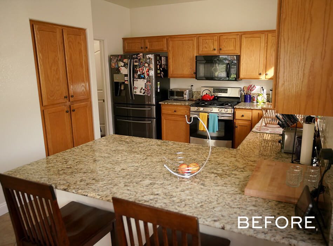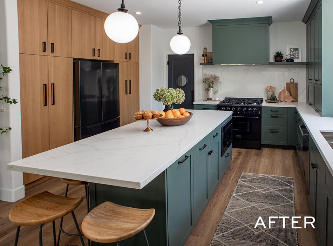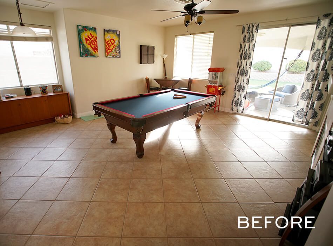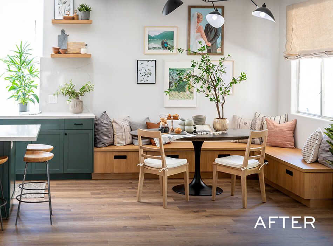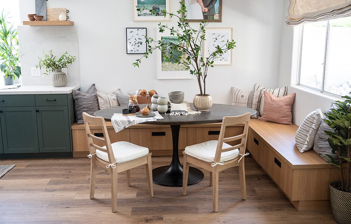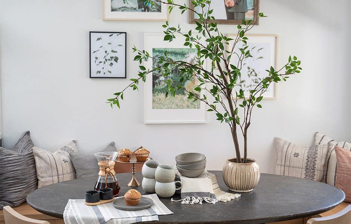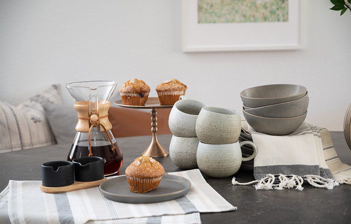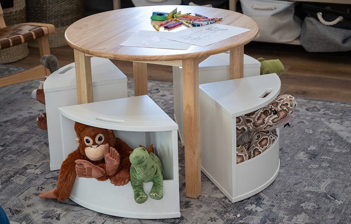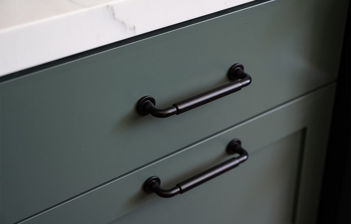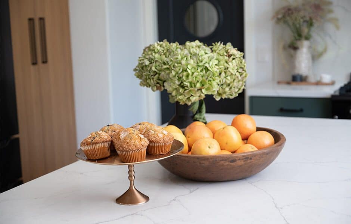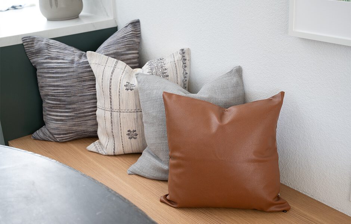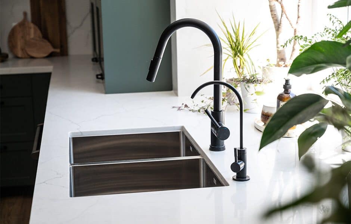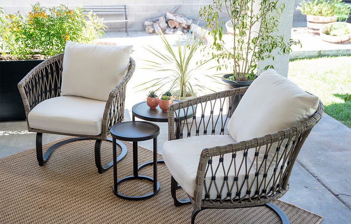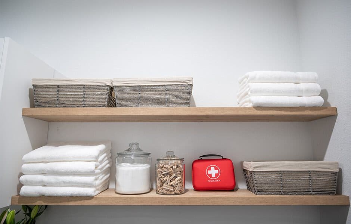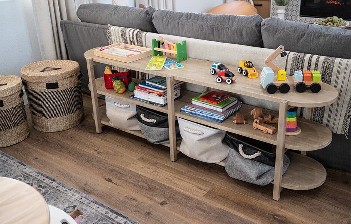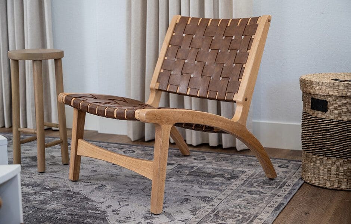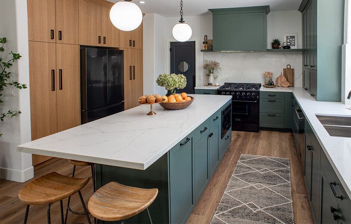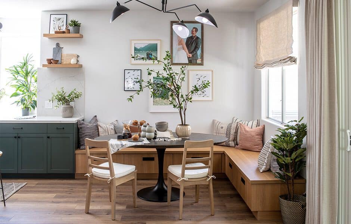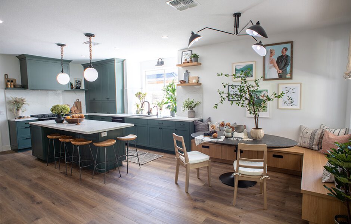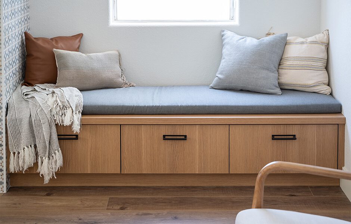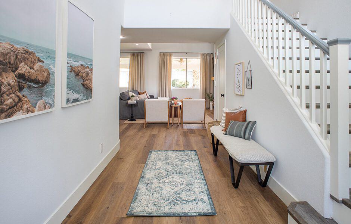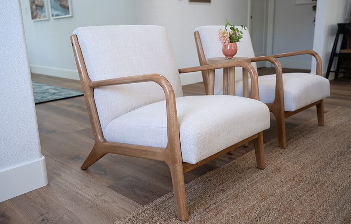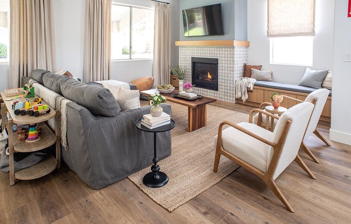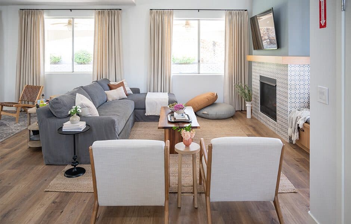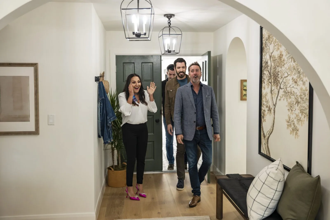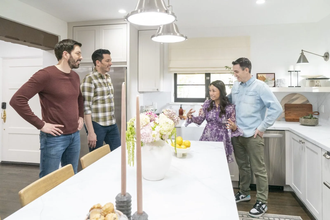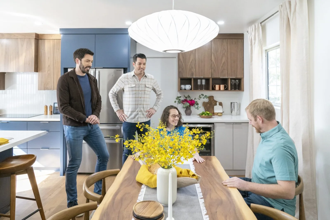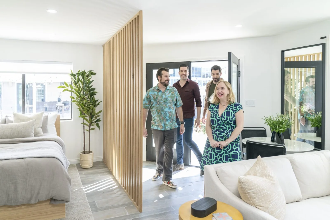Katie and Jason moved into their Las Vegas home two years ago to achieve their dream of helping kids by becoming foster parents. We reworked the entire main floor to provide a warm, welcoming vibe while fulfilling the state’s safety requirements for fostering.
Shop the Look
Check out the decor, furniture, and more seen in this episode–and get it for yourself!
PBFH S4E9 Katie&Jason
Click below to see all of the items featured in this episode!
| wdt_ID | Room | Product Type | style | Product | Company | company_link | Product Code/Sku |
|---|---|---|---|---|---|---|---|
| 1 | Throughout | Pot Lights | HLB4LED | HLB4LED | HALO | HLB4 LED | |
| 2 | Powder Room | Floor Tile | 1" Hexagon - West End White Patten D | 1" Hexagon - West End White Patten D | Jeffrey Court Tile | 15184 | |
| 3 | Powder Room | Mirror | Kit Rectangle Mirror | Kit Rectangle Mirror | Generation Lighting | MR1303MWT | |
| 4 | Powder Room | Lighting | Flynn Linear Sconce | Flynn Linear Sconce | Generation Lighting | LV1002TWB | |
| 5 | Kitchen | Lighting | Capri 1-Light Pendant | Capri 1-Light Pendant | Generation Lighting | TP1031AI | |
| 6 | Kitchen | Cabinetry | Custom Kitchen Cabinetry | Custom Kitchen Cabinetry | Select Cabinets | N/A | |
| 7 | Living Room | Fireplace Insert | DRT2000 Series from Super Fireplaces | DRT2000 Series from Super Fireplaces | Central Valley Insulation | N/A | |
| 8 | Living Room | Area Rug | Natural Tobago - 9x12 | Natural Tobago - 9x12 | Jaipur Living | NAT38 | |
| 9 | Living Room | Decorative Throw | Scott Living Manzanita Throw in Haze Gray | Scott Living Manzanita Throw in Haze Gray | Scott Living | N/A | |
| 10 | Laundry Room | Cabinets | White Shaker Cabinetry and Natural Halifax Oak Floating Shelves | White Shaker Cabinetry and Natural Halifax Oak Floating Shelves | Kitch Design | N/A |
DESIGN HIGHLIGHTS
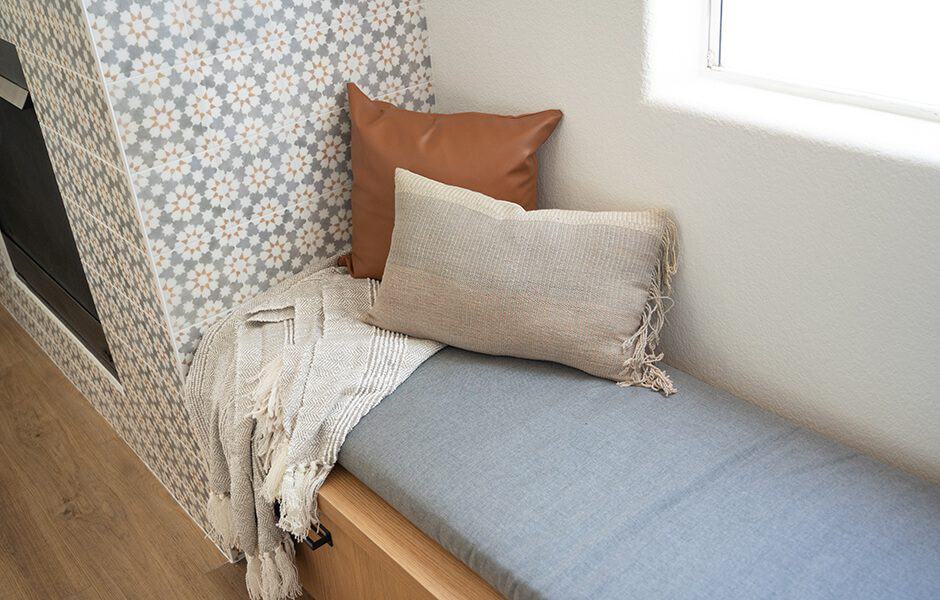
DESIGN, MEET FUNCTION
Katie and Jason really wanted a working fireplace in their newly renovated home, but we needed to make it both safe for children and stylish enough to fit their new design. Based on our inspiration tour, Katie really liked a floor-to-ceiling design, but an unexpected plumbing cost meant we needed to get that money back by tiling up only to the mantel. No problem: we selected a beautiful tile that still draws the eye and matches up perfectly with the paint we selected to surround it.
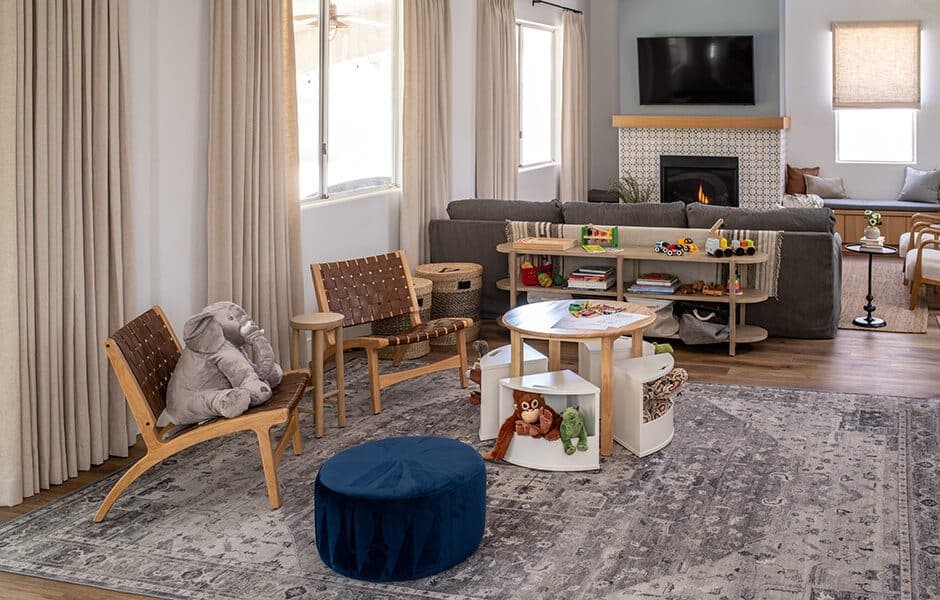
CENTERING ON THE KIDS
A kids’ play area was a must in Katie and Jason’s Forever Home. Creating a welcoming environment for children entering their home for the first time would show them they were in a safe, loving home. We placed the kids’ space in the middle of the home, so the family’s two new arrivals would know they were the center of the home and of Katie and Jason’s lives.
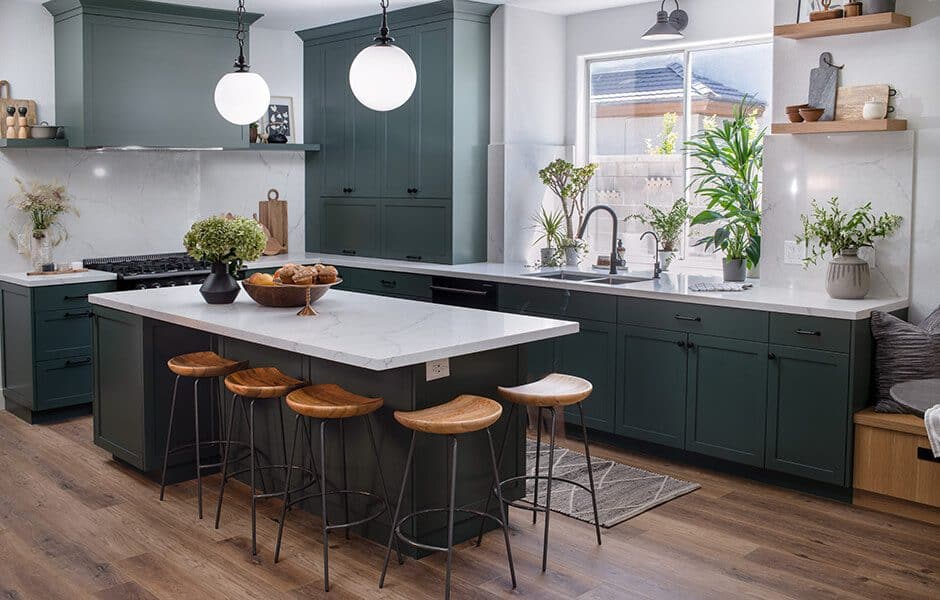
DOG-PROOF DINNERS
Katie and Jason’s original home layout had a dining room table jammed right behind the living room area, which wasn’t conducive to conversation and often led to some sneaky plate thefts, courtesy of their dogs. When we redesigned their layout, we added wraparound seating at the kitchen island so the whole family could see each other–and keep an eye out for any four-legged bandits.
SPECIAL THANKS
Art Director: Rebecca Zajac
Construction Lead: Johnny Day, Developer’s Choice
