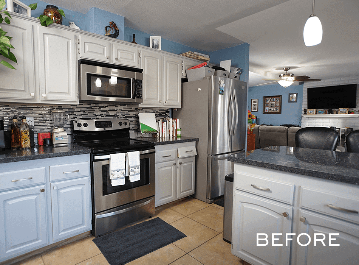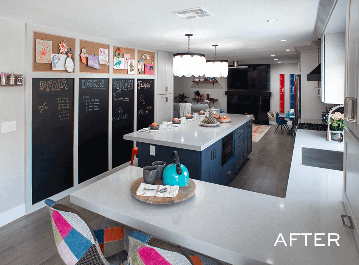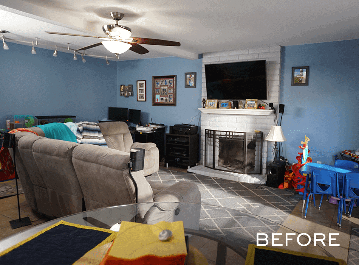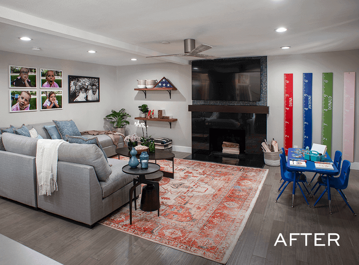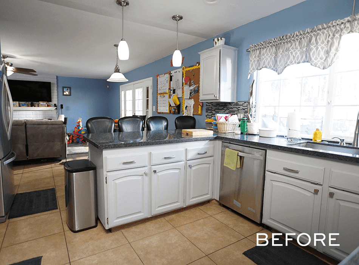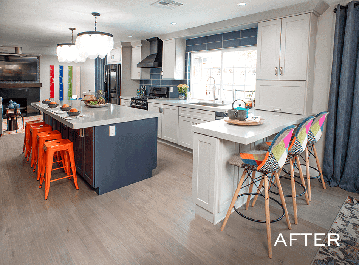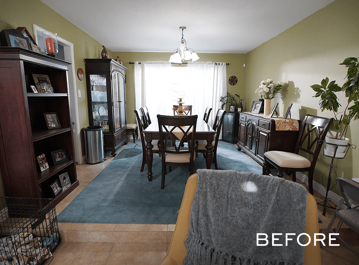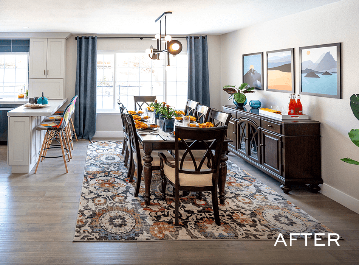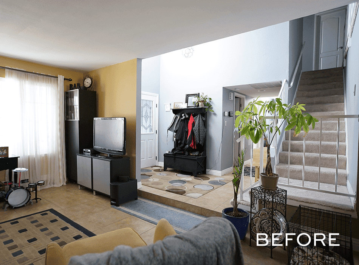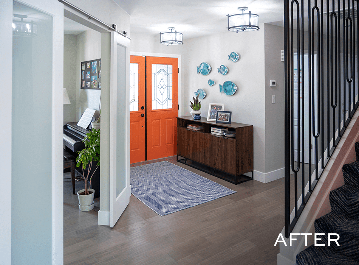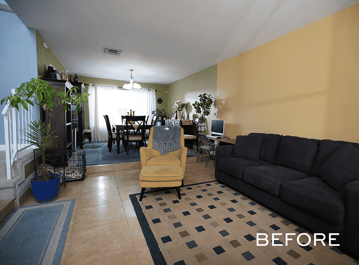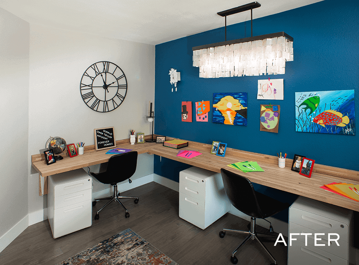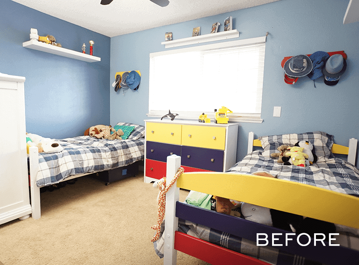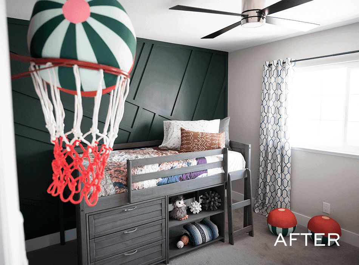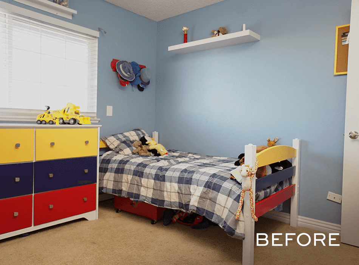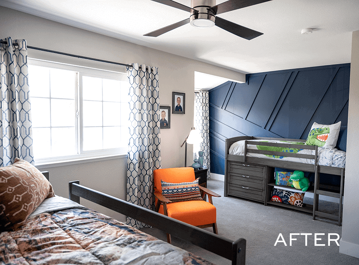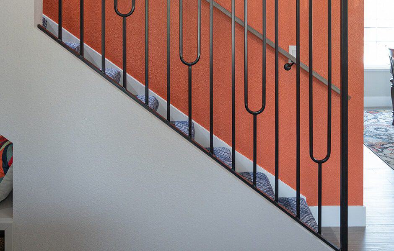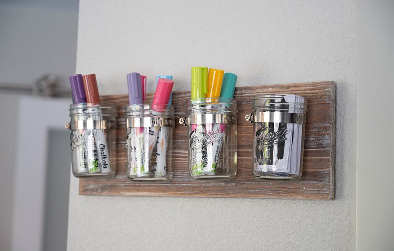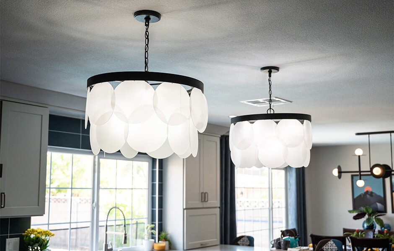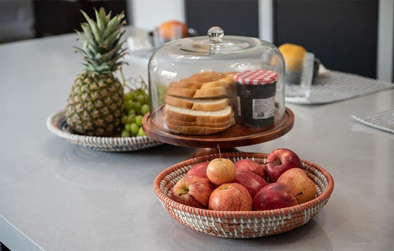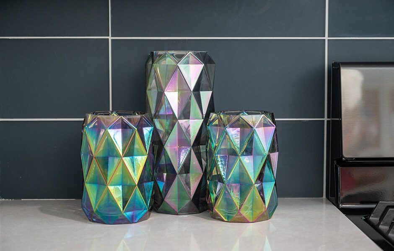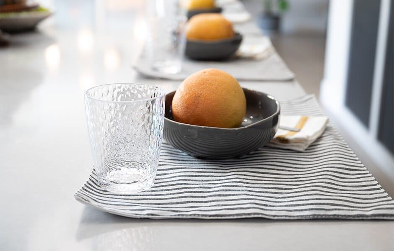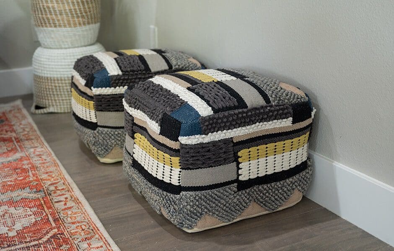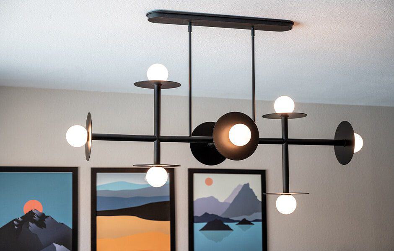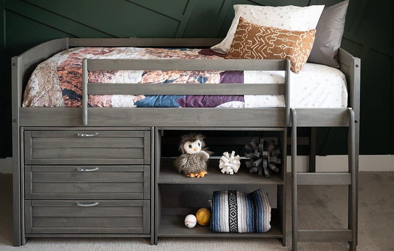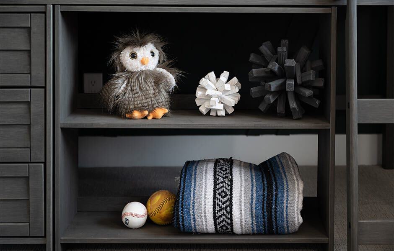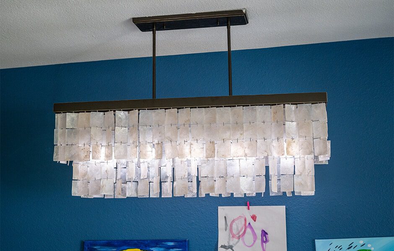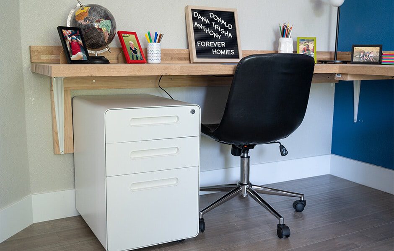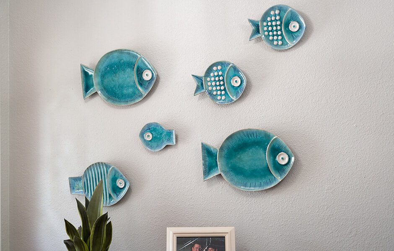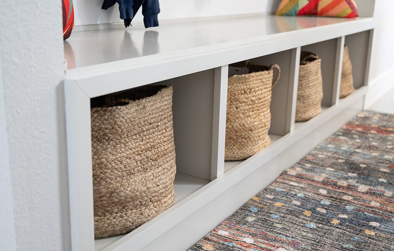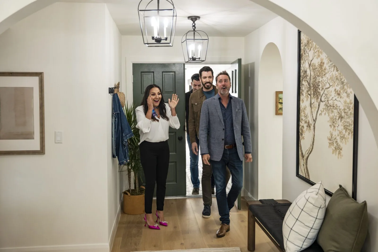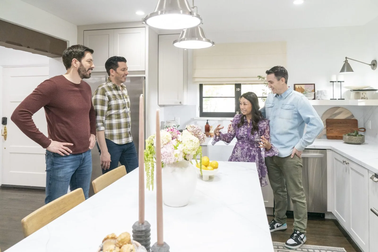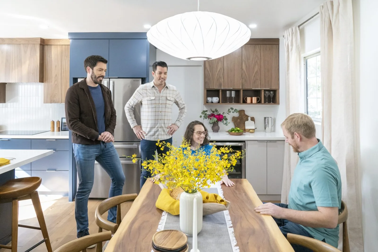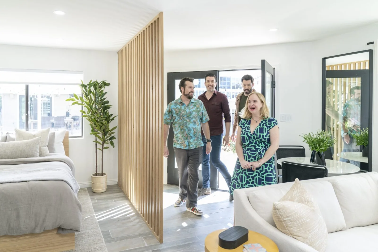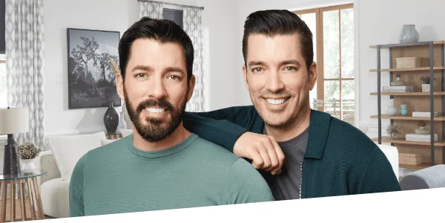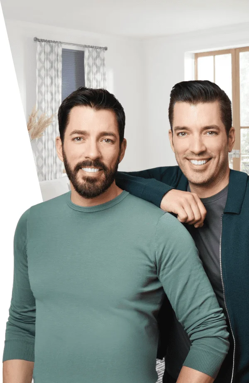Kevin and Jammie bought their suburban Vegas home when it was just the two of them. Years later, they jumped at the chance to adopt three boys under five —and ended up adopting their baby sister, too. All of a sudden, their cozy home for two doesn’t work for their busy family of six! We totally overhauled the house so that it grows with the family and gives a foundation for the kids’ new lives.
Shop the Look
Check out the decor, furniture, and more seen in this episode–and get it for yourself!
FHS04E01 Kevin Jammie
Click below to see all of the items featured in this episode!
| wdt_ID | Room | Product Type | STYLE | Product | Company | Product Code/Sku |
|---|---|---|---|---|---|---|
| 1 | Throughout | Pot Lights | HLB4LED | HLB4LED | HALO | HLB4LED |
| 2 | Throughout | Flooring | Engineered Birch Hardwood | Engineered Birch Hardwood | Mullican Flooring | 21402 |
| 3 | Entry | Lighting | Ethan Semi-Flush Mount | Ethan Semi-Flush Mount | Generation Lighting | SF292AF/BS |
| 4 | Kitchen | Backsplash | Field Tile 6" x 16" - Oceana | Field Tile 6" x 16" - Oceana | Jeffrey Court | 69242 |
| 5 | Kitchen | Lighting | Mellita Six Light Pendant | Mellita Six Light Pendant | Generation Lighting | 5102506-112 |
| 6 | Kitchen | Hardware | Bonito Satin Nickel | Bonito Satin Nickel | Emagn Design | 200645-SN |
| 7 | Kitchen | Dinnerware (Mugs and Bowls) | Scott Living 16-Piece Dinnerware Set in Gray | Scott Living 16-Piece Dinnerware Set in Gray | Scott Living | N/A |
| 8 | Kitchen | Décor | Scott Living Luxe 11” Geometric Luster Glass Vase (2 total) | Scott Living Luxe 11” Geometric Luster Glass Vase (2 total) | Scott Living | N/A |
| 9 | Kitchen | Décor | Scott Living Luxe 7” Geometric Luster Glass Vase | Scott Living Luxe 7” Geometric Luster Glass Vase | Scott Living | N/A |
| 10 | Kitchen | Décor | Scott Living Luxe 6” Luster Wave Glass Vase | Scott Living Luxe 6” Luster Wave Glass Vase | Scott Living | N/A |
DESIGN HIGHLIGHTS
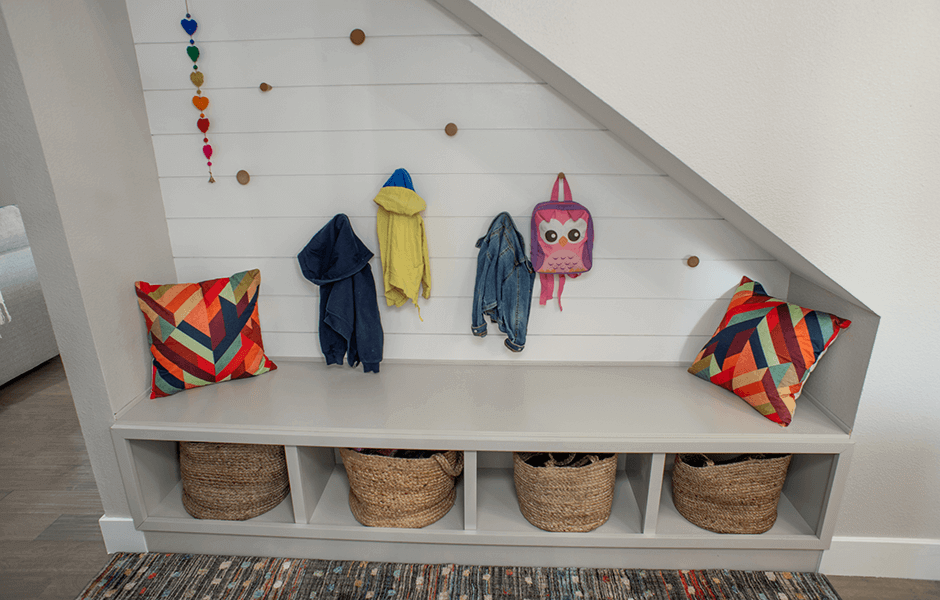
NEXT, APPLY SEVERAL COATS
As soon as we walked in the front door, Kevin and Jammie introduced us to their many collections of kids’ coats: at the door, around the corner, wherever they could store them. All their space was over their heads—literally, thanks to a vaulted entryway ceiling—and nowhere they needed it. We created this storage nook under the stairway to organize all the much-needed outerwear, and converted that unused overhead space into a bigger kids’ bedroom.
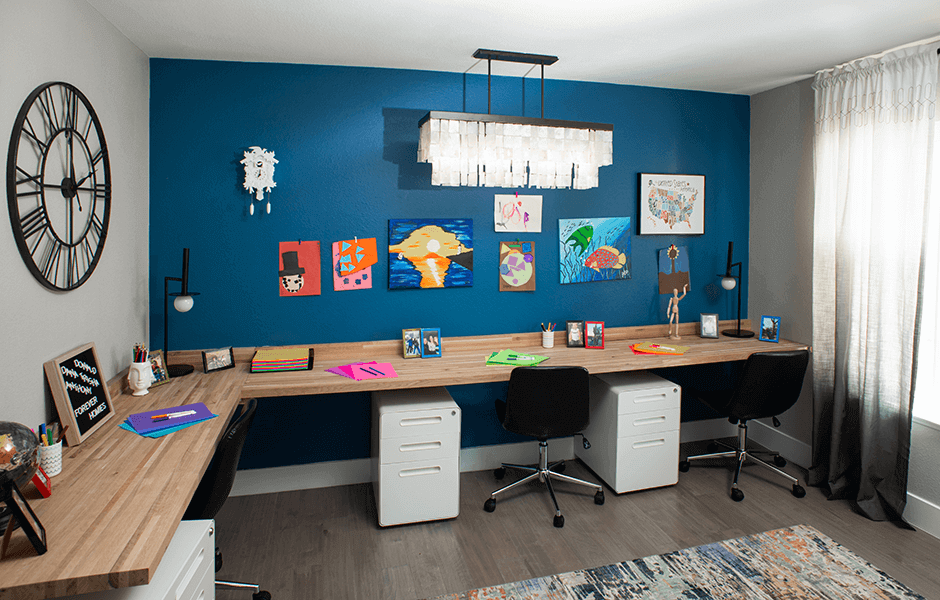
OFFICE SPACE
Both Kevin and Jammie needed office space, so we initially designed this home office for two … and then remembered that dreaded word, the one that struck fear into our hearts as kids: homework. Since we figured we might need room for a few more elbows, we converted the original two-seater plan into a wraparound desk that could accommodate Kevin and Jammie during the day, and the kids before dinner.
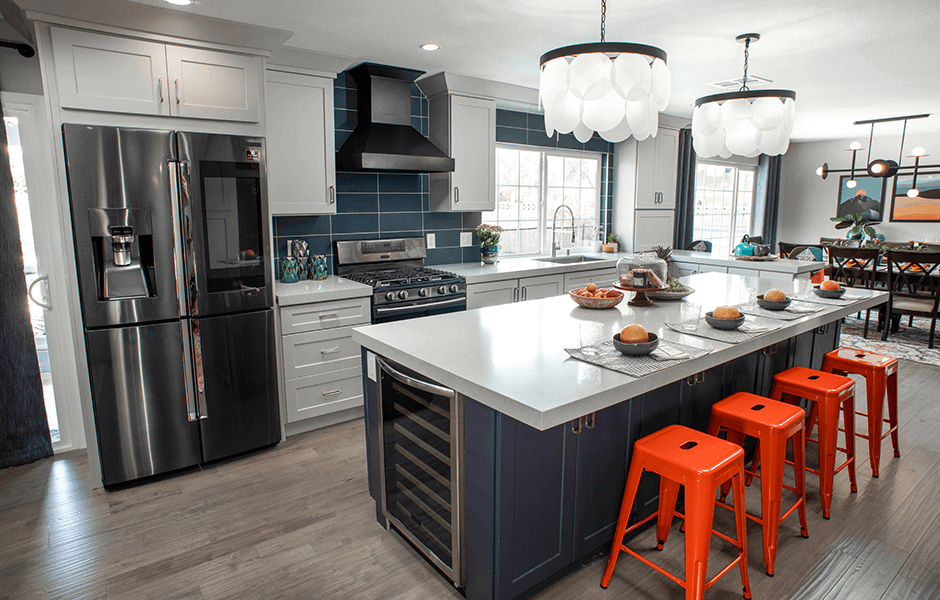
ISLAND DREAMS
Kevin and Jamie had a vision of the kids joining them around the island for a family breakfast, so we made it a reality with a large enough island to accommodate everyone. In order to maintain a family feel in a grown-up space, we decorated the wall across from the island with chalkboard paint and cork board to keep track of daily schedules and celebrate the kids’ creativity. Check it out in the video at the top of the page!
SPECIAL THANKS
Art Director: Melissa Roche Amos, Parlor 430
Construction Lead: Tracy Trollier, Meridian Construction Company Inc.
