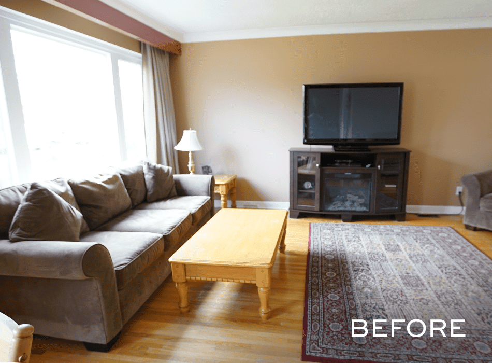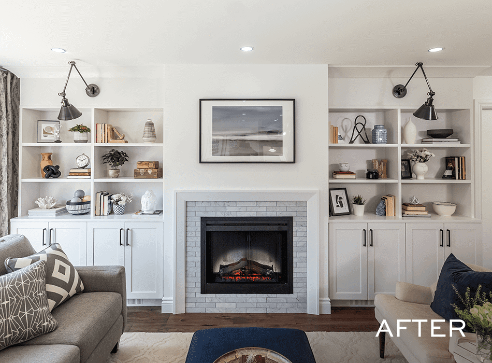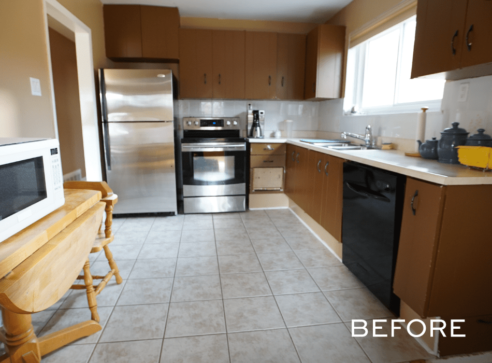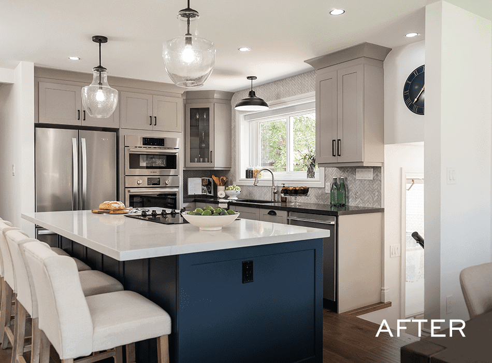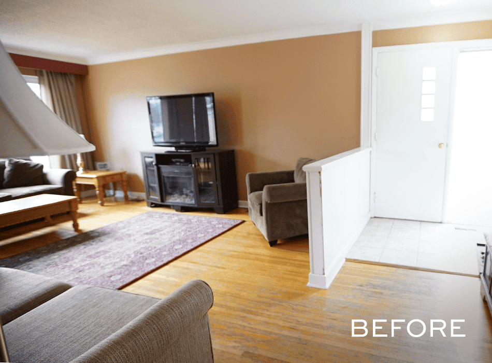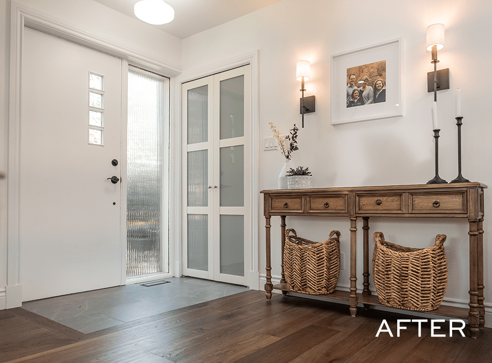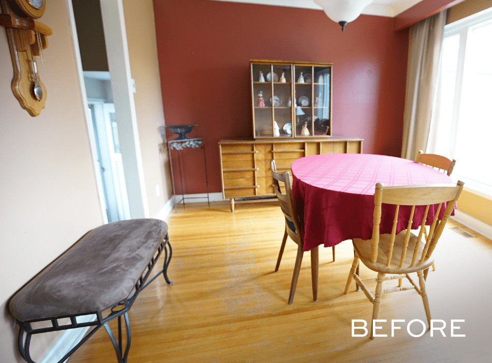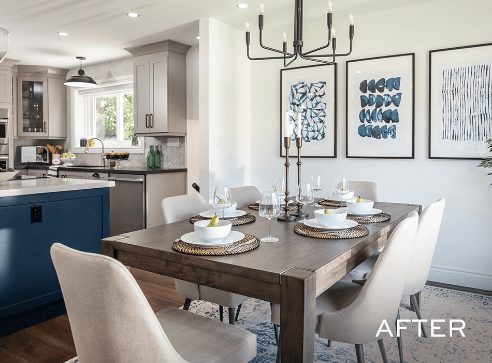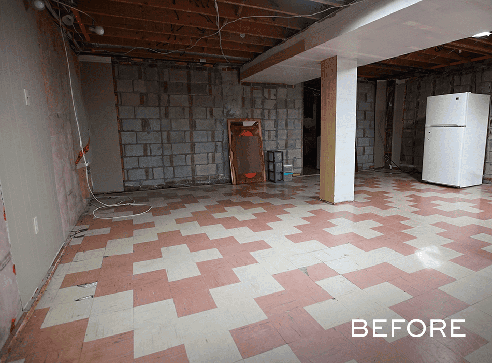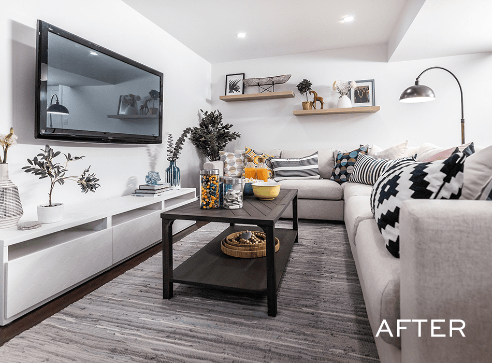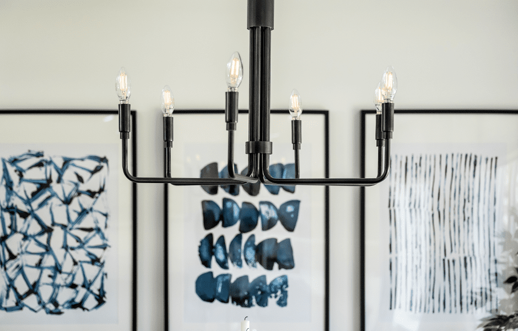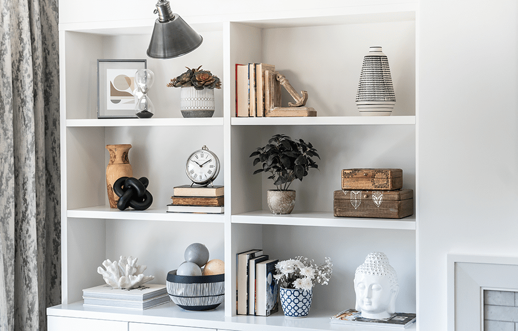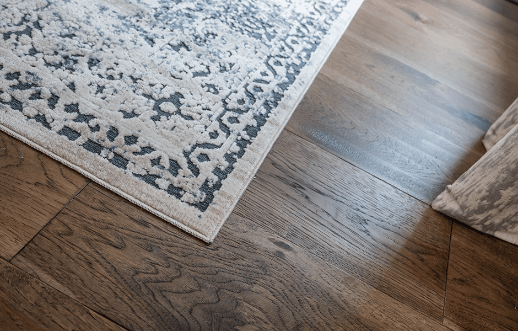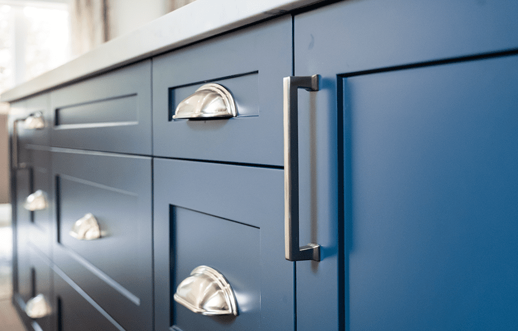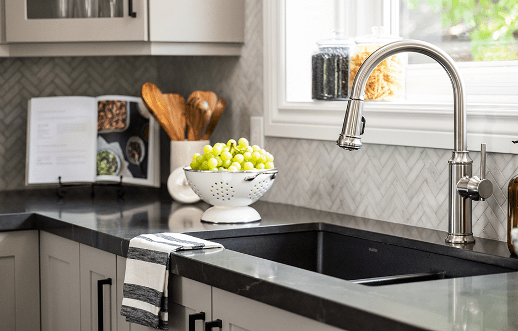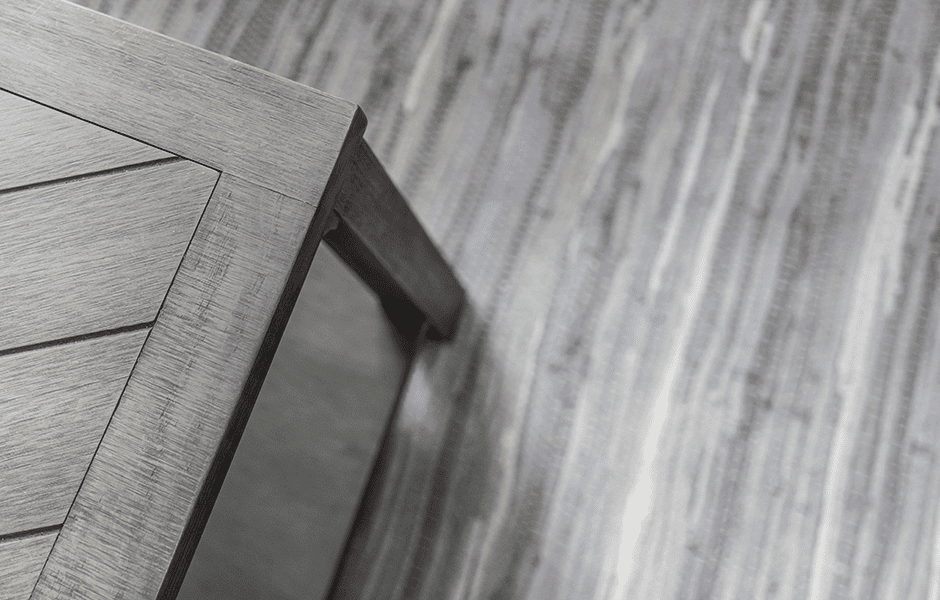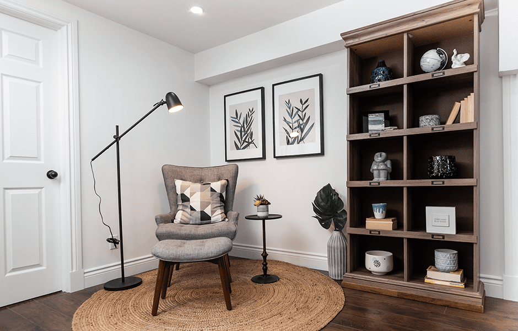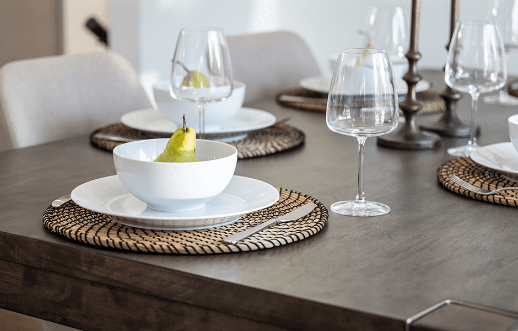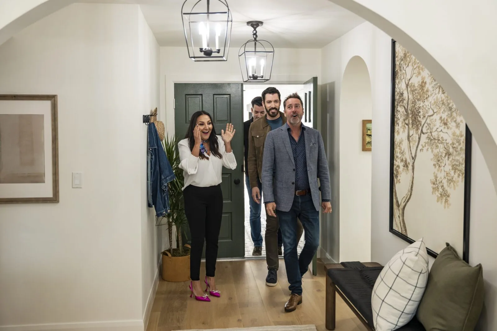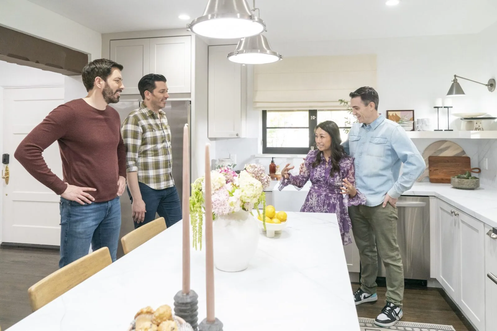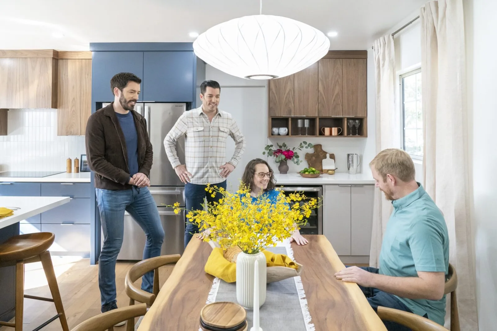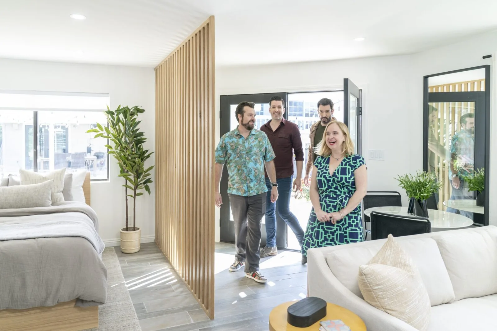Michelle and Chris are high-school sweethearts who grew up in the same neighborhood where they’ve also raised their two teenage daughters. After 12 years in their house, they’re ready to get rid of their hand-me-down furniture and dated layout in order to create a home that everyone can be proud of. That includes refinishing the basement, which has sat empty for years after a flood destroyed all of the work Chris and his father had put into it.
Shop the Look
Check out the decor, furniture, and more seen in this episode–and get it for yourself!
FHS01E12 Michelle Chris
Click below to see all of the items featured in this episode!
| wdt_ID | Room | Product Type | STYLE | Product | Company | Product Code/Sku |
|---|---|---|---|---|---|---|
| 1 | Dining Room | Furniture | Macsen Dining Chair – Beige | Macsen Dining Chair – Beige | The Brick | MACSTDSC |
| 2 | Dining Room | Lighting | Mitzi BRIGITTE Old Bronze Pendant | Mitzi BRIGITTE Old Bronze Pendant | Lights Canada | H261806-OB |
| 3 | Dining Room | Tile | Carrara 1x3 Herringbone | Carrara 1x3 Herringbone | Saltillo Tiles | N/A |
| 4 | Entryway | Lighting | Hudson Valley Fredonia Antique Nickel Sconce | Hudson Valley Fredonia Antique Nickel Sconce | Lights Canada | 3411-AN |
| 5 | Entryway/Back Entrance | Tile | TC 15x30 Gray Matte Glass | TC 15x30 Gray Matte Glass | Saltillo Tiles | N/A |
| 6 | Kitchen | Appliances | Bosch 30” Microwave Combination Wall Oven 500 Series | Bosch 30” Microwave Combination Wall Oven 500 Series | The Brick | HBL57M52 |
| 7 | Kitchen | Appliances | Whirlpool 20 Cu. Ft. Counter-Depth French Door Refrigerator | Whirlpool 20 Cu. Ft. Counter-Depth French Door Refrigerator | The Brick | WRF540WZ |
| 8 | Kitchen | Appliances | Whirlpool 30” Electric Ceramic Glass Cooktop with Two Dual Radiant Elements | Whirlpool 30” Electric Ceramic Glass Cooktop with Two Dual Radiant Elements | The Brick | WCE770HB |
| 9 | Kitchen | Appliances | Broan 30” Top Cover | Broan 30” Top Cover | The Brick | 273023CD |
| 10 | Kitchen | Appliances | Whirlpool Contemporary Design Smart TallTub Built-in Dishwasher | Whirlpool Contemporary Design Smart TallTub Built-in Dishwasher | The Brick | WDTA75HZ |
DESIGN HIGHLIGHTS
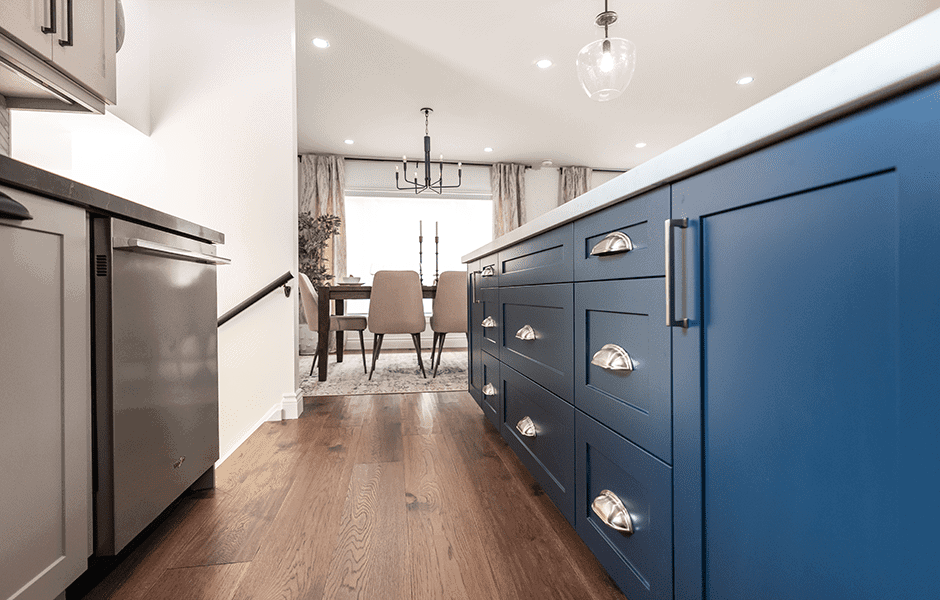
BRINGING COLOR AND CONTRAST BACK TO THE KITCHEN
The kitchen needed the most love in the house: the cabinets were an unwelcoming shade of brown, and the noise from the overhead fan was … very creepy. But after we took down all the walls that separated the kitchen from the rest of the dining and living area, we had a wonderfully open space for Michelle and Chris to have the kitchen of their dreams. Those dreams thankfully included lots of contrast: two-toned cabinets and countertops that were different but complementary. A stunning blue on the kitchen island carried over to artwork in the dining room, tying the spaces together in a modern but welcoming way.
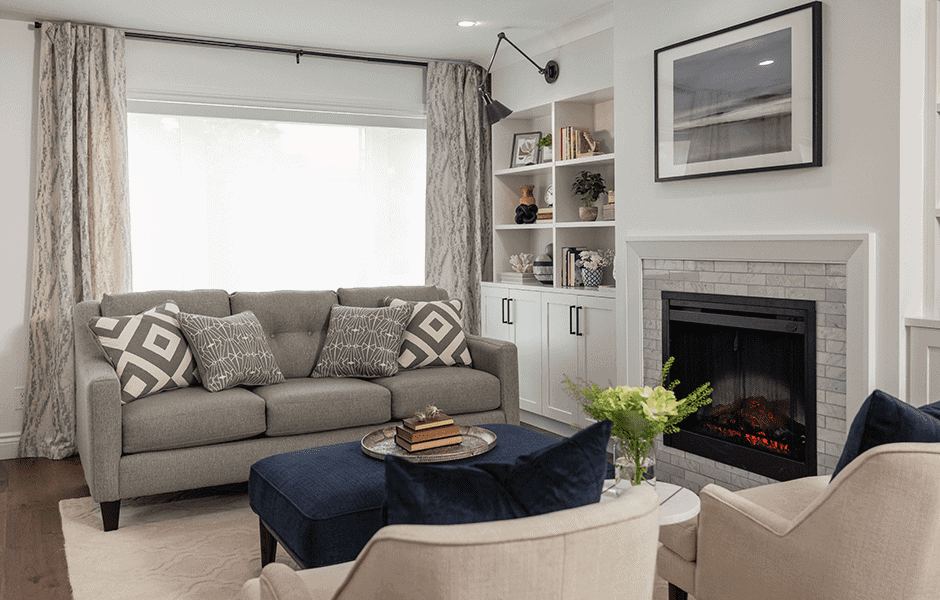
NOW FEATURING: YOUR LIVING ROOM
Michelle and Chris had a choice to make: they could add a second bathroom downstairs, or create a feature wall in the living room to make the space more inviting for guests. They chose the living room feature wall, which turned out to be just what the space needed to draw guests into the home. Built-in shelves provide great storage space and a conversation piece, while an electric fireplace and new, inviting furniture add warmth and coziness.
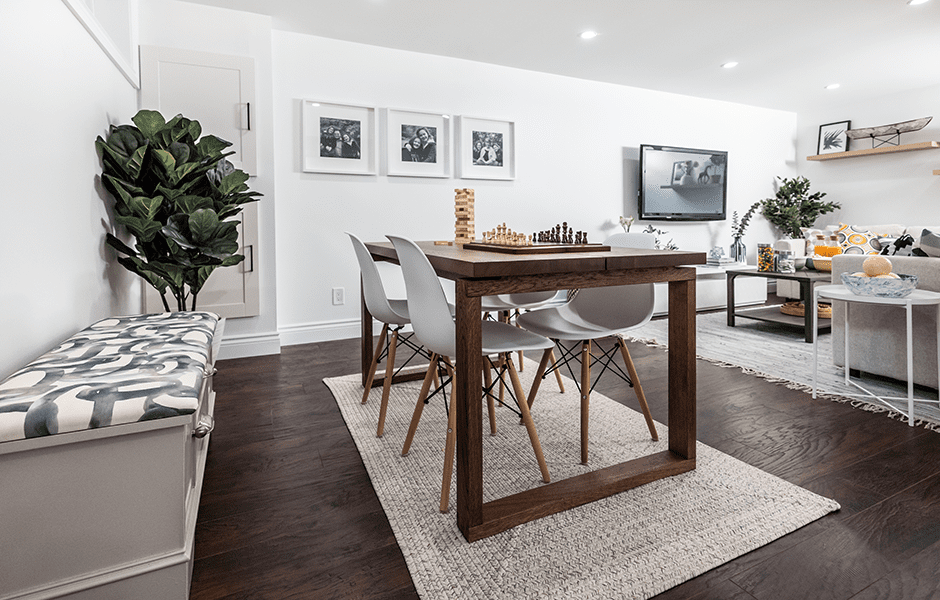
WHAT’S OLD IS NEW AGAIN
Chris’ father was a firefighter, so they didn’t get to spend a lot of time together doing projects when Chris was a kid. That changed when they finished out the basement together, making it especially tragic when the space flooded shortly after. We wanted the family to get that space back in a way that would make their two daughters want to invite friends over. We brought in a huge sofa for entertaining, a new table for board games, and a sweet air hockey table the girls won after beating Drew at ping pong (turns out they had some tricks up their sleeves!). Finally, we hung cherished family photos and refinished Michelle’s hope chest to encourage the family to make new memories in their reborn basement.
THE TEAM
Art director: Sydni Naglie
Construction lead: Troy Barnes
