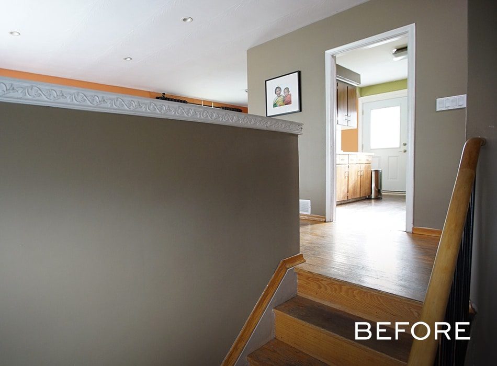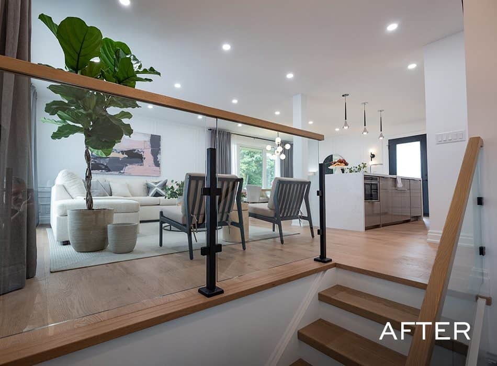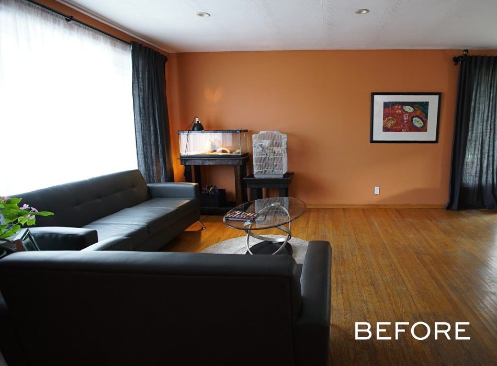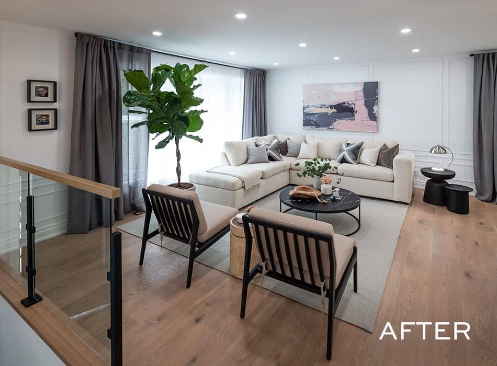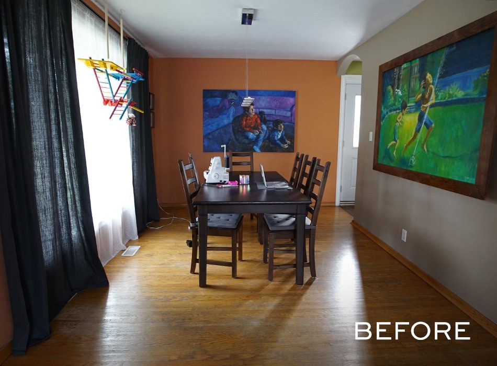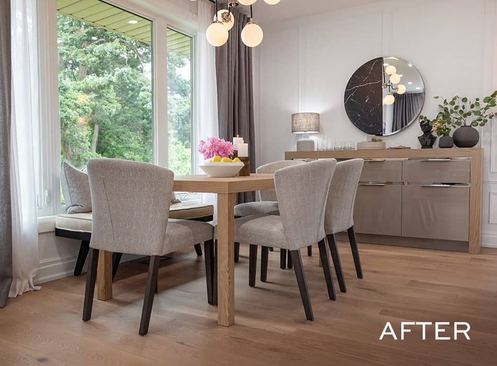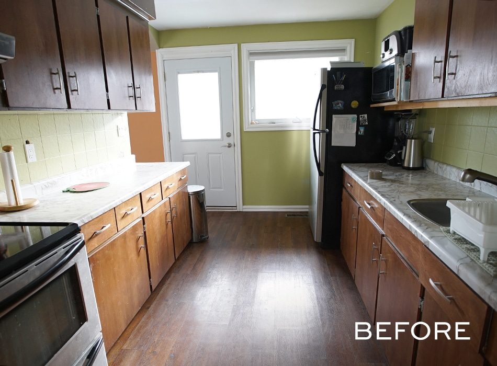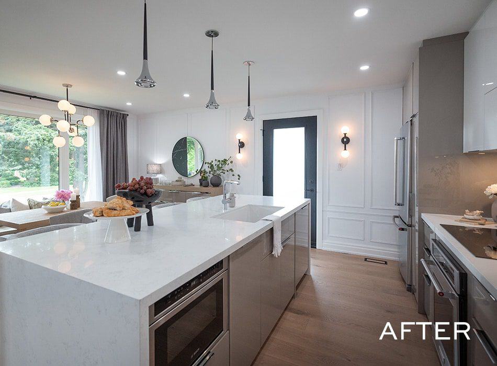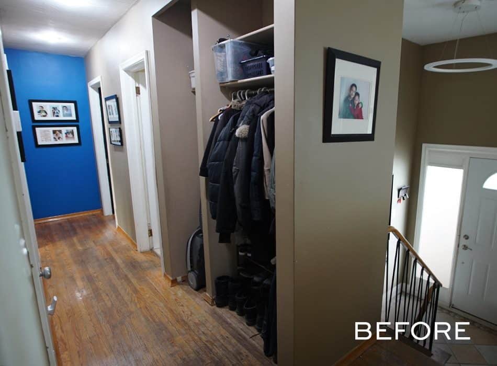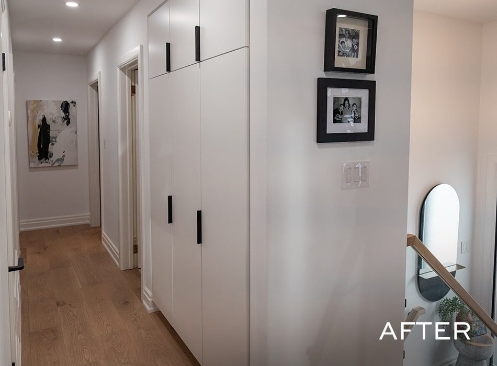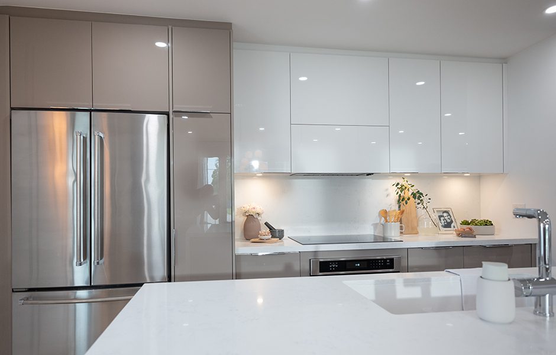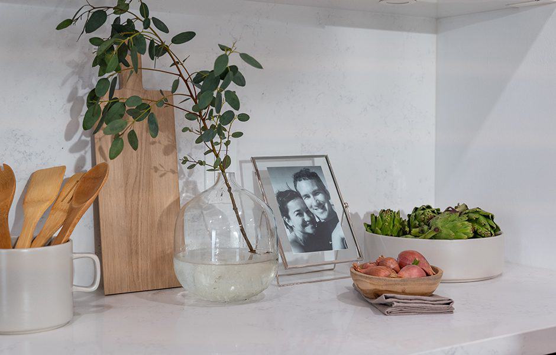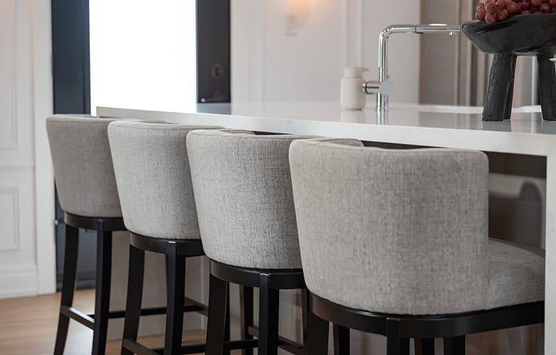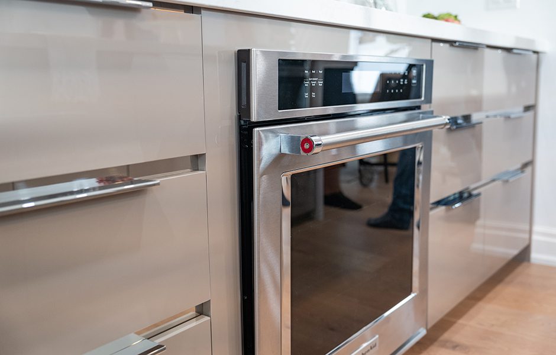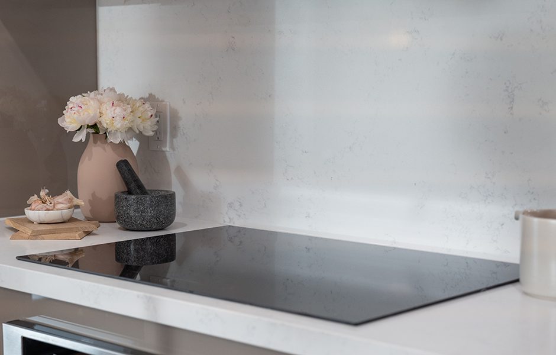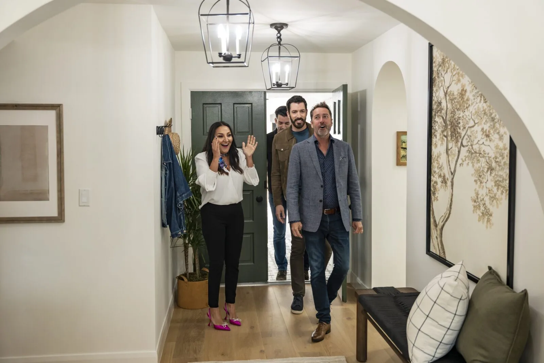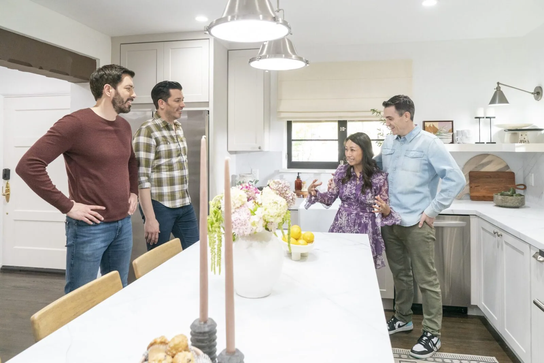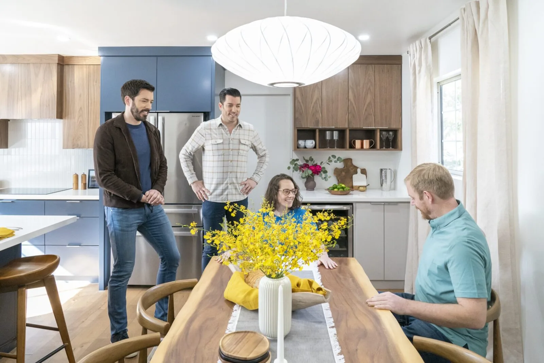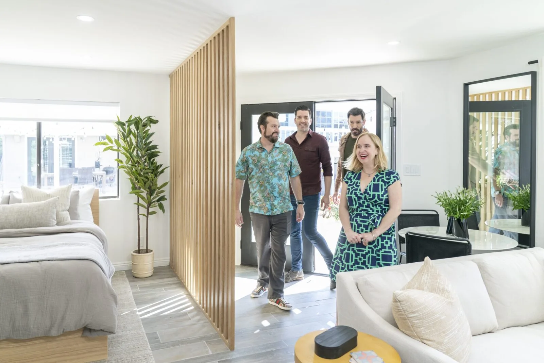Vanessa and Michael have spent the past 16 years raising their two sons in the same home, in the same Toronto neighborhood where Vanessa grew up. Grandma is down the street, the boys are now teenagers—but while this family has changed, the house hasn’t. Vanessa wants her sons to keep coming back long after they’ve moved out, so our job was to make sure they had a childhood home that felt just as grown up.
Shop the Look
Check out the decor, furniture, and more seen in this episode–and get it for yourself!
FHS01E11 Vanessa Michael
Click below to see all of the items featured in this episode!
| wdt_ID | Room | Product Type | STYLE | Product | Company | Product Code/Sku |
|---|---|---|---|---|---|---|
| 1 | Entry | Entry Tile | Nero Marquina | Nero Marquina | Saltillo Imports | N/A |
| 2 | Entry | Hardware | Athena Lever 23/8” Backset–Privacy,Square Rosette | Athena Lever 23/8” Backset–Privacy,Square Rosette | Emtek | 5209 |
| 3 | Kitchen | Appliance | KitchenAid 20 Cu. Ft French Door Refrigerator with Interior Dispenser – Stainless Steel | KitchenAid 20 Cu. Ft French Door Refrigerator with Interior Dispenser – Stainless Steel | The Brick | KRFC300S |
| 4 | Kitchen | Appliance | Whirlpool Gold 30-Inch Electric Induction Cooktop | Whirlpool Gold 30-Inch Electric Induction Cooktop | The Brick | GCI3061XB |
| 5 | Kitchen | Hardware | Cabinet Edge Pull, 6’ | Cabinet Edge Pull, 6’ | Emtek | 87120 |
| 6 | Kitchen | Lighting | Matteo Black Sconce | Matteo Black Sconce | Lights Canada | W75302BKOP |
| 7 | Kitchen | Lighting | Kuzco Black/Chrome | Kuzco Black/Chrome | Lights Canada | PD19601-BK/CH |
| 8 | Kitchen | Lighting | HLB4LED | HLB4LED | HALO | HLB4LED |
| 9 | Kitchen | Plumbing Fixtures | Posh Faucet | Posh Faucet | Blanco | 403826 |
| 10 | Kitchen | Plumbing Fixtures | Blanco Precis U 1/34 Low Divide | Blanco Precis U 1/34 Low Divide | Blanco | 402071 |
DESIGN HIGHLIGHTS
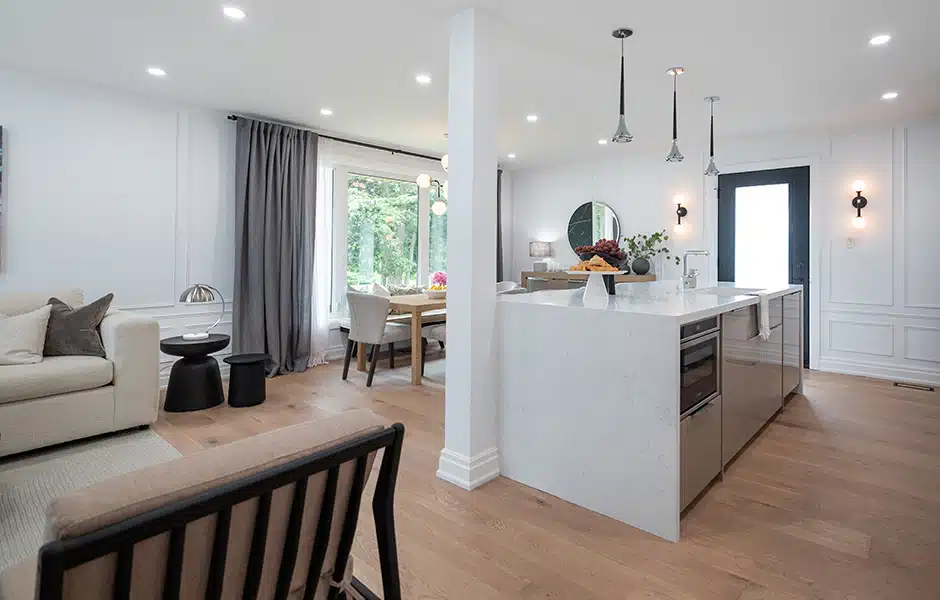
ELEVATING A SENSE OF MATURITY
Vanessa and Michael’s upstairs living room had quite the combination: beat-up hardwood floors from years of tough kid treatment, but untouched and unwelcoming furniture. The only family member who spent much time in the room was Cole the cockatiel! We set the tone for the space from the literal first step, with bold marble tiles in the entryway for a dramatic statement. Glass railing allows a peek at our new wall paneling, which creates clean lines to draw the eye to the redesigned living room. A comfy sectional sofa now beckons the family to spend quality time together, just like they did when the boys were younger.
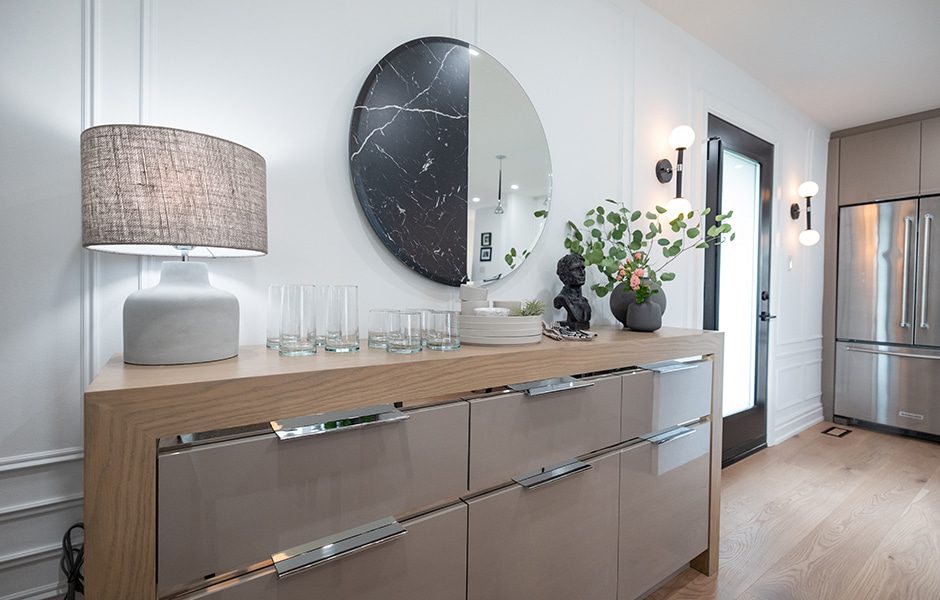
ADDING SPACE AND LIGHT TO THE DINING ROOM
The dining room table had become the workspace and gathering place for the family. But the space was small and very dark, with a wall that cut the room off from the kitchen. In order to make the dining room feel bigger and cozier at the same time, we knocked out that separating wall and added a sideboard to give them additional storage space. We highlighted the picture window with new curtains and a bench that can be used for mealtime or just a spot to read a good book. Light hardwood floors and our continued white paneled walls from the living room turn this space into a bright feature.
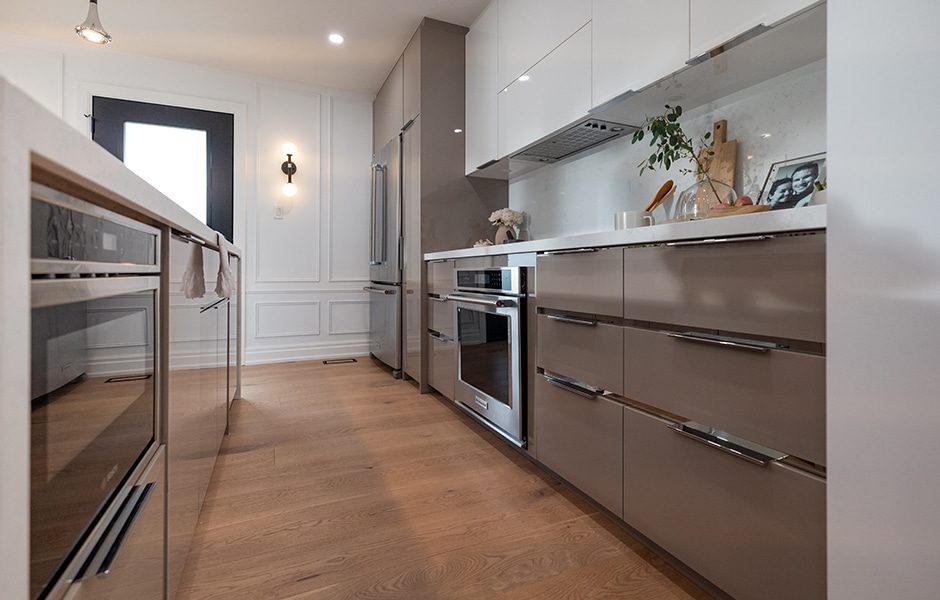
HEIGHTENING THE DRAMA IN A TWO-TONED KITCHEN
The key word throughout Vanessa and Michael’s renovation: contrast. Vanessa wanted a white kitchen, while Michael wanted some differences in tones throughout the house. We landed on white quartz countertops that look like marble to provide interplay throughout the design, and darker cabinets underneath that accent their brand-new stainless steel appliances (including the dishwasher they never had!). White floating cabinets with black hardware provide the perfect theme to continue into the hallway, where we redesigned the coat closet to finally finish a long-abandoned DIY project.
THE TEAM
Art director: Nicole Bechbache
Construction lead: Adam Marmo, Marmo Contracting
