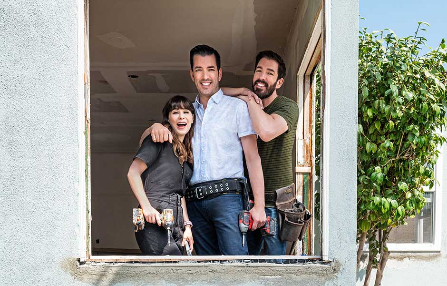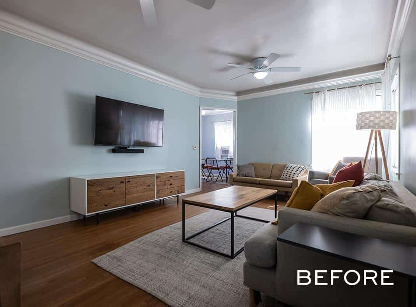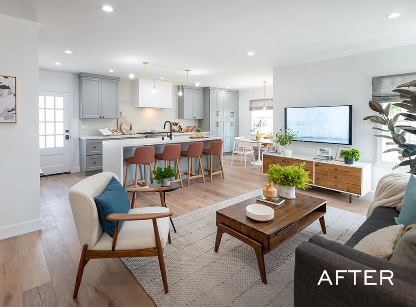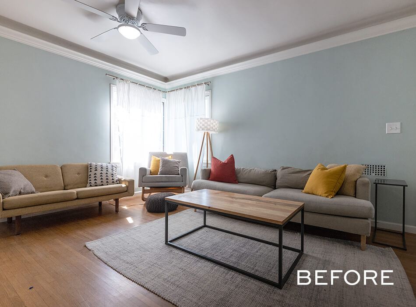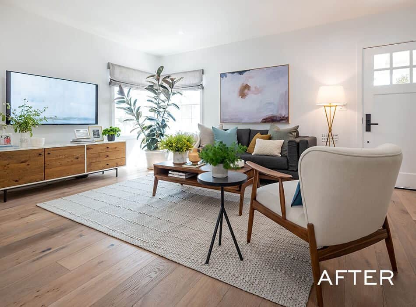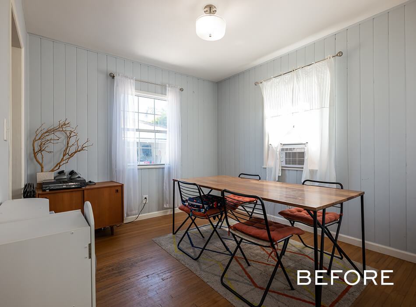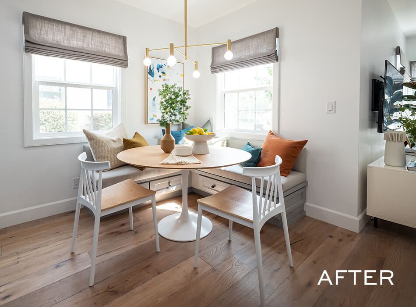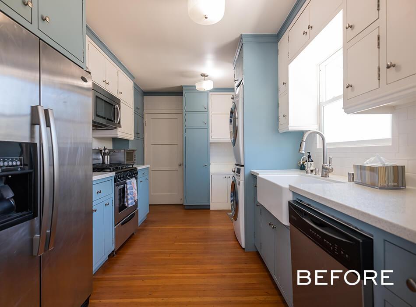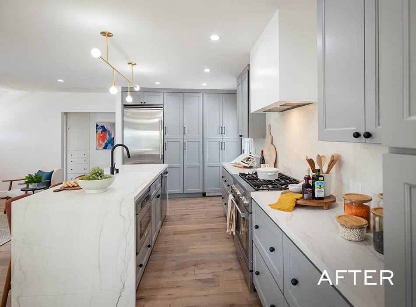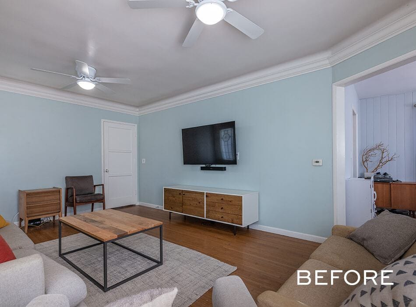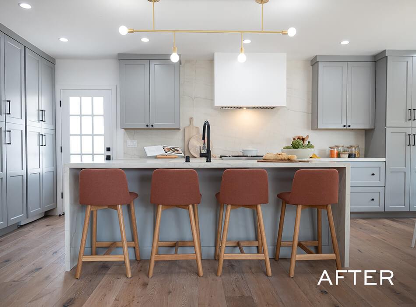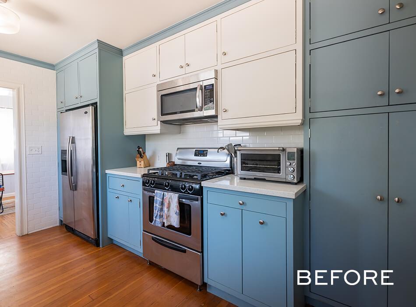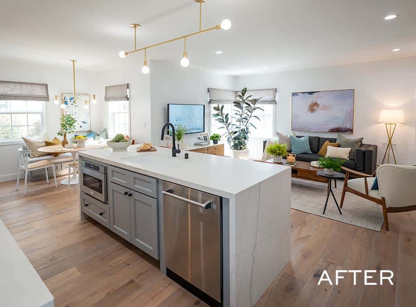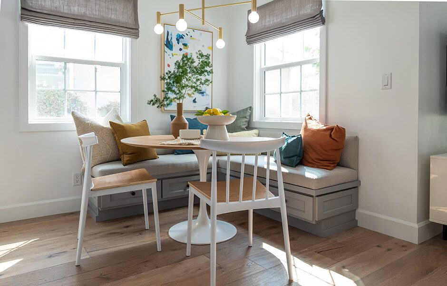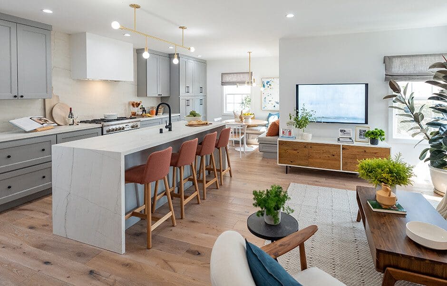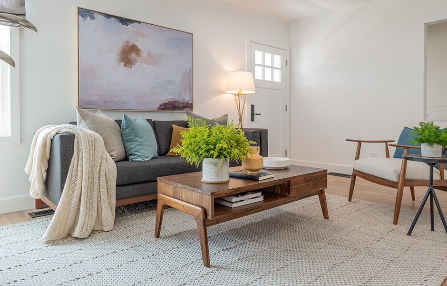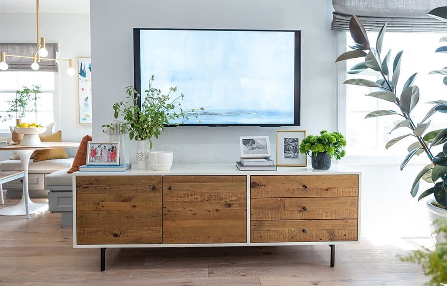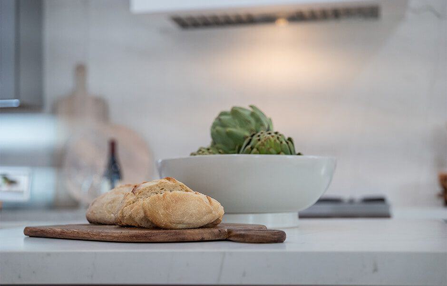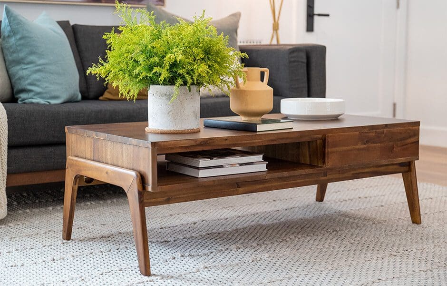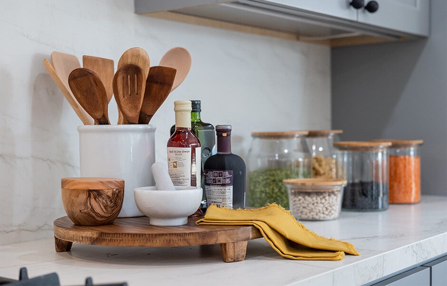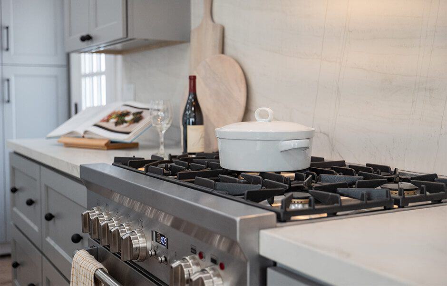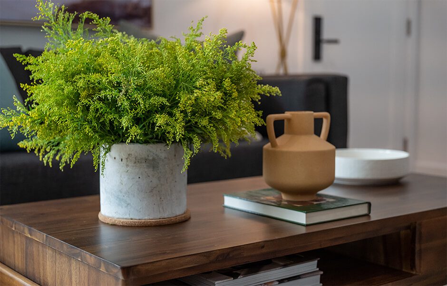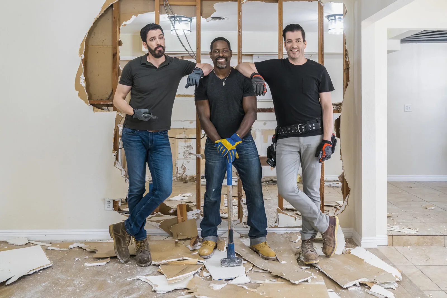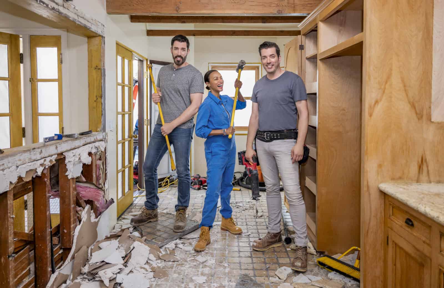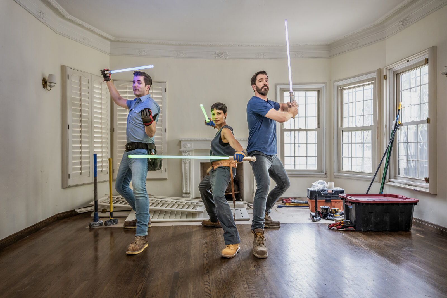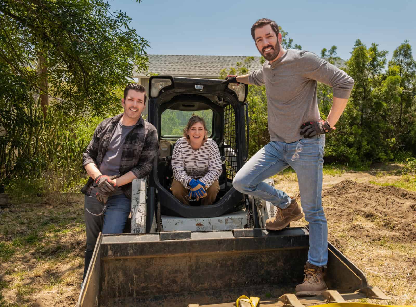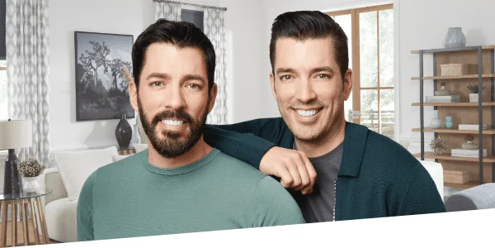Shop the Look
Check out the decor, furniture, and more seen in this episode–and get it for yourself!
CIOU S2E1 Zooey Deschanel
Click below to see all of the items featured in this episode!
| wdt_ID | Room | Product Type | style | Product | Company | company_link | Product Code/Sku |
|---|---|---|---|---|---|---|---|
| 1 | Throughout | Flooring | The Riverstone Collection | The Riverstone Collection | duChateau | Danube | |
| 2 | Throughout | Exterior Door | Bungalow | Bungalow | Simpson Door | 7222 | |
| 3 | Throughout | Exterior Door | Bungalow | Bungalow | Simpson Door | 7228 | |
| 4 | Throughout | Entry Set | Entry Set in Black | Entry Set in Black | Emtek | Entryset - 3347 | |
| 5 | Throughout | Door Knobs | Laurent Knob in Black | Laurent Knob in Black | Emtek | Privacy Set - 5212 | |
| 6 | Throughout | Door Knobs | Laurent Knob in Black | Laurent Knob in Black | Emtek | Passage Set - 5112 | |
| 7 | Throughout | Hinges | 3-1/2" x 3-1/2" Square Corners Heavy Duty Plain Bearing, Solid Brass | Heavy Duty Plain Bearing, Solid Brass | Emtek | 96213 | |
| 8 | Throughout | Baseboard | 5-1/4" Baseboard | 5-1/4" Baseboard | Metrie | MFPU132 (Length 16' ) | |
| 9 | Throughout | Casing | 2-3/4" Casing | 2-3/4" Casing | Metrie | CFF1C1PMD12 (Length 12') | |
| 10 | Throughout | Art in Entry | Parcel by Kristina Akers | Parcel by Kristina Akers | Juniper Print Shop | 40 x 55 Print |
SPECIAL THANKS
Senior Art Director: Victoria Tonelli
Art Director: Jolene Kraus, Park Studio LA
Construction Lead: Boswell
