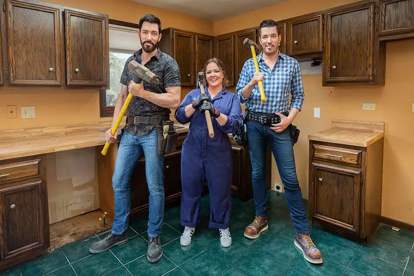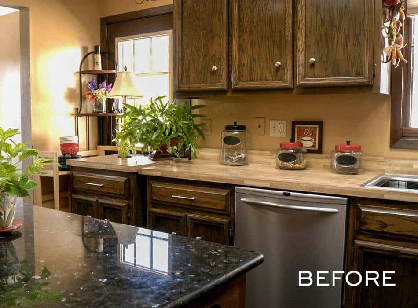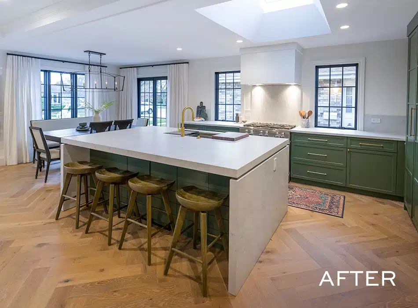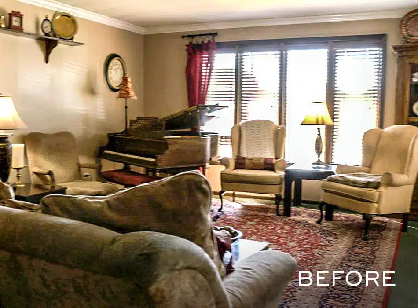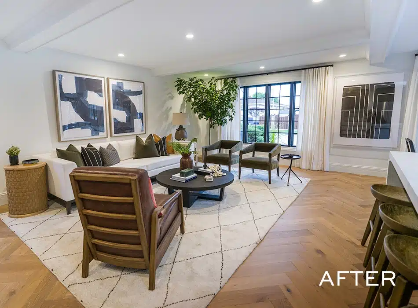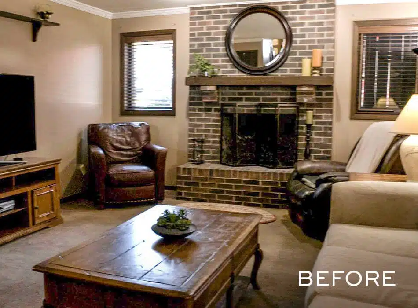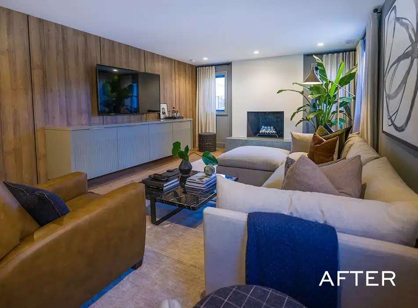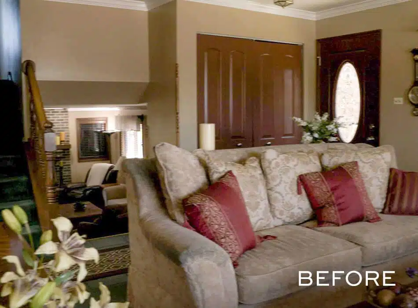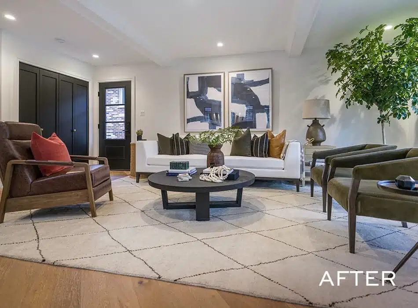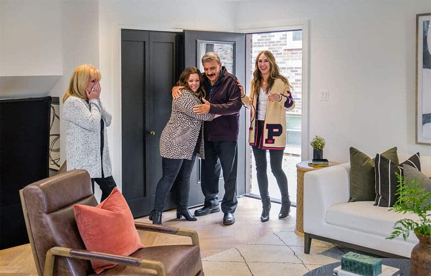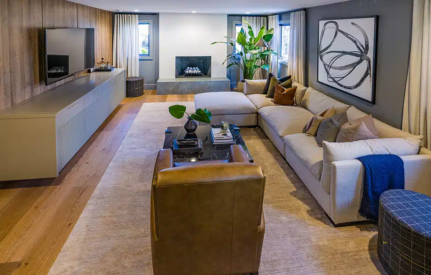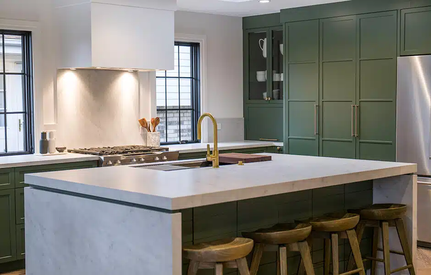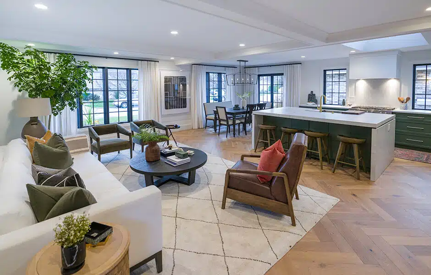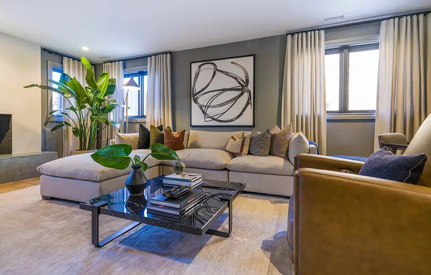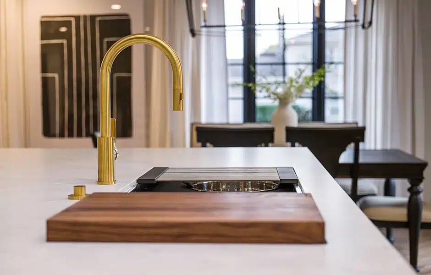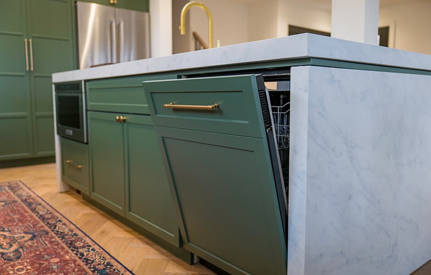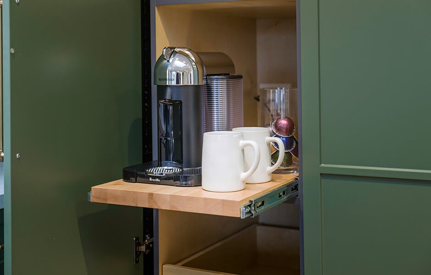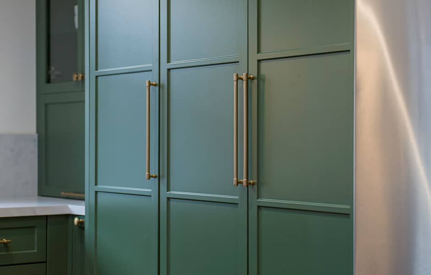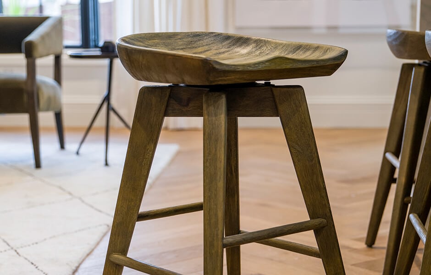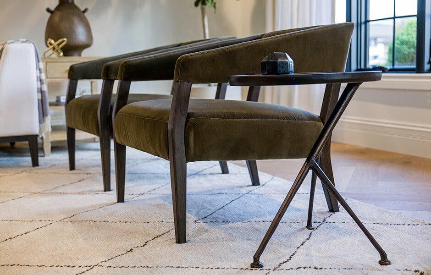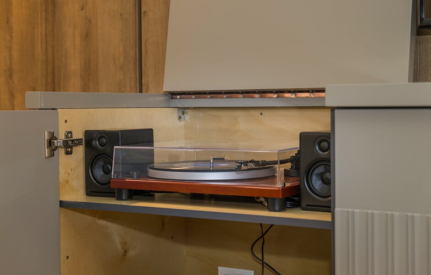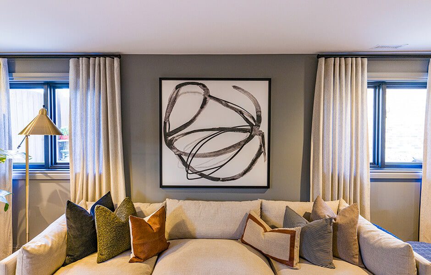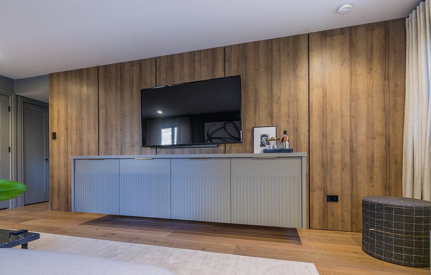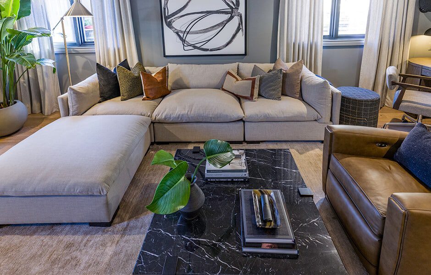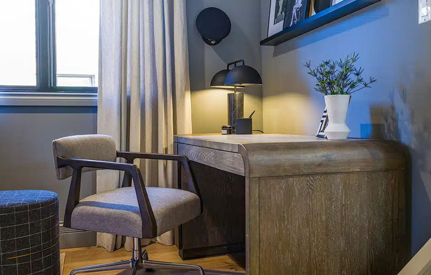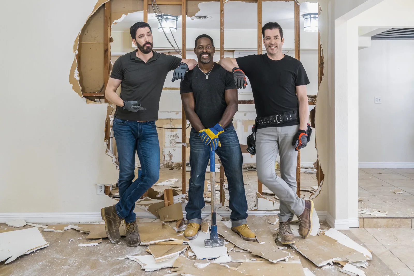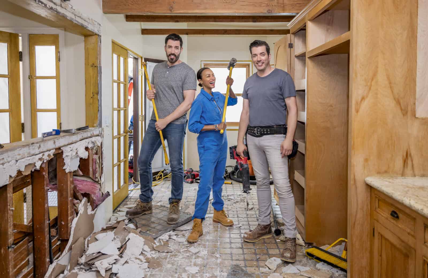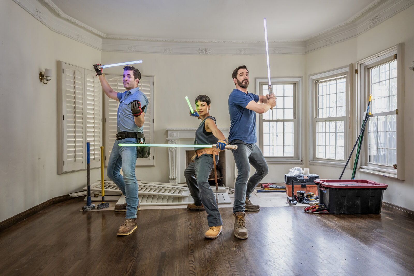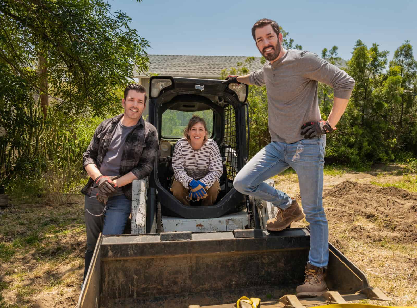Shop the Look
Check out the decor, furniture, and more seen in this episode–and get it for yourself!
CIOU S01E02 Melissa McCarthy
Click below to see all of the items featured in this episode!
| wdt_ID | Room | Product Type | STYLE | Product | Company | Product Code/Sku |
|---|---|---|---|---|---|---|
| 1 | Entry | Front Door Hardware | Bronze Rustic Modern Rectangular Monolithic | Bronze Rustic Modern Rectangular Monolithic | Emtek | 451522 |
| 2 | Kitchen | Appliances | KitchenAid 24" Stainless Steel Under-Counter Microwave Oven Drawer | KitchenAid 24" Stainless Steel Under-Counter Microwave Oven Drawer | ABT Appliances & Electronics | KMBD104GSS |
| 3 | Kitchen | Appliances | Whirlpool Stainless Steel Custom Hood Liner | Whirlpool Stainless Steel Custom Hood Liner | ABT Appliances & Electronics | UVL6036JSS |
| 4 | Kitchen | Appliances | KitchenAid 24" Panel-Ready Built-In Dishwasher | KitchenAid 24" Panel-Ready Built-In Dishwasher | ABT Appliances & Electronics | KDTE204EPA |
| 5 | Kitchen | Appliances | KitchenAid Stainless Steel Counter Depth French Door Refrigerator | KitchenAid Stainless Steel Counter Depth French Door Refrigerator | ABT Appliances & Electronics | KRFC302ESS |
| 6 | Kitchen | Appliances | KitchenAid 36" Smart Commercial-Style Dual-Fuel Range | KitchenAid 36" Smart Commercial-Style Dual-Fuel Range | ABT Appliances & Electronics | KFDC506JSS |
| 7 | Kitchen | Stainless Steel Sink | Galley Ideal Workstation 3 + 12" Dry Dock | Galley Ideal Workstation 3 + 12" Dry Dock | The Galley | N/A |
| 8 | Kitchen | Sintered Stone Countertop | Blanco Carrara | Blanco Carrara | Neolith | N/A |
| 9 | Kitchen | Stone Fabrication | White Carrara | White Carrara | Precision Stone Design | N/A |
| 10 | Kitchen | Custom Cabinetry | Custom Cabinetry | Custom Cabinetry | Marvel Cabinetry | N/A |
WE’RE IN THE WRONG HOUSE
SPECIAL THANKS
Art Director: Victoria Tonelli
Construction Lead: Raw Building Concepts
